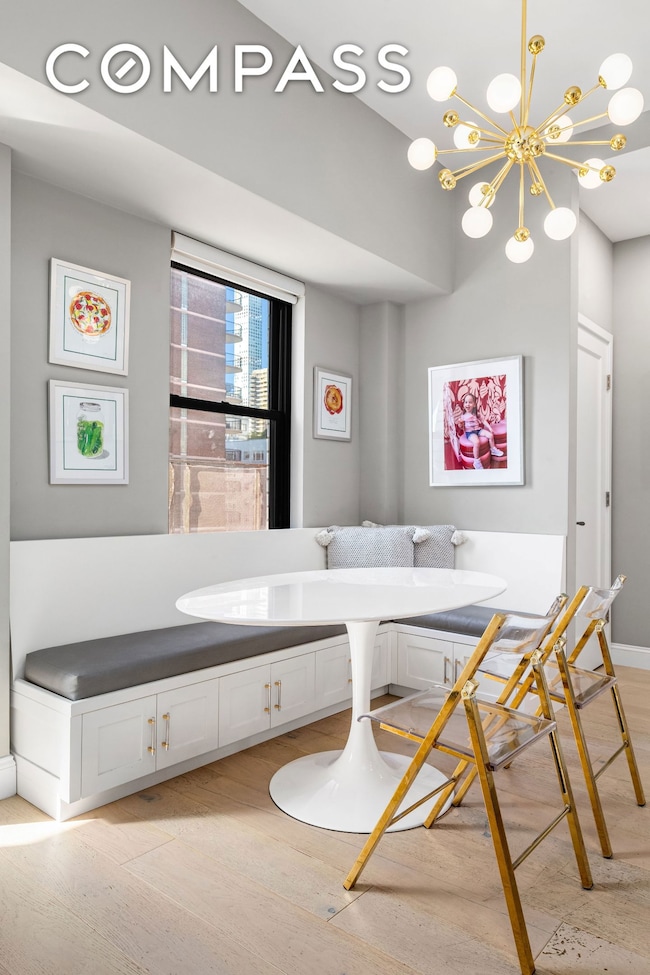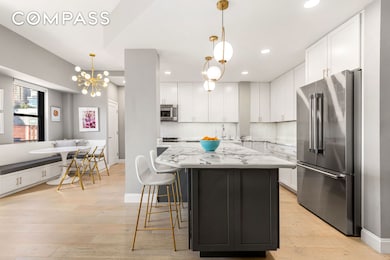
Manhattan East 315 E 65th St Unit PHF Floor 13 New York, NY 10065
Lenox Hill NeighborhoodEstimated payment $15,121/month
Highlights
- Popular Property
- City View
- Terrace
- P.S. 183 - Robert L. Stevenson Rated A
- Wood Flooring
- 4-minute walk to St. Catherine's Park
About This Home
Welcome home to this bright, thoughtfully designed apartment on 65th Street.
Gut-renovated in 2021, with wide oak floors and almost 10ft ceilings throughout, this two-bedroom, sky-high home is beautifully finished and completely move-in ready. Right when you walk in, you’re greeted by a spacious entryway with a large coat closet — perfect for strollers, jackets, and everything in between. The space opens up to a sunny, south-facing living area with an open kitchen and a built-in dining nook with extra storage — ideal for family meals or hosting friends. The kitchen features quartzite countertops, tons of storage, a Bosch refrigerator, Thermador range, microwave, and dishwasher, a deep farmhouse sink with a filtered water tap, and even an ice maker in the freezer. The eat-in breakfast bar along the island is perfect for busy mornings before school/work. Down the hall, you’ll find more closet space and a ventless Miele washer/dryer tucked into a huge storage closet. The second bedroom gets great light with both south and west exposures, fits two kids comfortably, and includes its own windowed walk-in closet. The guest bath has a tub and timeless marble finishes. The primary bedroom feels like a true retreat from the city — large enough for a king bed and home office setup, with a sunny south-facing view, beamed ceilings with soffit lighting, and an oversized walk-in closet. The en suite bath sits behind a barn door and is done entirely in pristine marble. It includes plenty of storage and a gorgeous decoratively tiled shower that feels like a spa (and is big enough to fit four people). Step outside to a wraparound private terrace, approximately 350 square feet, with park views, two retractable awnings, and string lights — the perfect spot for morning coffee or dinner under the stars. Other highlights include:
Storage in the basement for rent ($60/month)
Garage attached to the building ($535/month)
Wired Spectrum & Verizon Fios Energy Efficient fan coil system Laundry rooms on every other floor and in the basement
Building backyard with kids playground, benches, and tables This home truly checks every box — bright, comfortable, and effortlessly stylish. Current assessment of $635 / month until 2028 for building improvements and LL11 and 2% flip tax paid by seller.
Property Details
Home Type
- Co-Op
Year Built
- Built in 1962
HOA Fees
- $3,258 Monthly HOA Fees
Parking
- Garage
Home Design
- Entry on the 13th floor
Interior Spaces
- Entrance Foyer
- Wood Flooring
- City Views
- Laundry in unit
Kitchen
- Eat-In Kitchen
- Breakfast Bar
- Gas Cooktop
- Freezer
- Dishwasher
Bedrooms and Bathrooms
- 2 Bedrooms
- 2 Full Bathrooms
Outdoor Features
- Terrace
Utilities
- No Cooling
- Forced Air Heating System
Listing and Financial Details
- Legal Lot and Block 0005 / 01440
Community Details
Overview
- 132 Units
- High-Rise Condominium
- Lenox Hill Subdivision
- 13-Story Property
Amenities
- Elevator
Map
About Manhattan East
Home Values in the Area
Average Home Value in this Area
Property History
| Date | Event | Price | List to Sale | Price per Sq Ft |
|---|---|---|---|---|
| 10/29/2025 10/29/25 | For Sale | $1,895,000 | -- | -- |
About the Listing Agent

A first-generation Indian American, Ronnie Kalra was raised by entrepreneur parents and spent much of her childhood in her father’s showroom on Fashion Avenue in New York City. From a young age, Ronnie developed a penchant for hard work, hustle, and a keen eye for detail. Born in Flushing, Queens, Ronnie grew up in New Jersey before attending Rutgers. After working at Merrill Lynch and Apple and feeling restless -- she began her career in real estate at Douglas Elliman, initially as Luis D.
Ronita's Other Listings
Source: Real Estate Board of New York (REBNY)
MLS Number: RLS20056979
APN: 01440-0005PHF
- 304 E 65th St Unit 14D
- 304 E 65th St Unit 26B
- 304 E 65th St Unit 10D
- 304 E 65th St Unit 9C
- 304 E 65th St Unit 38A/D
- 304 E 65th St Unit 22B
- 300 E 64th St Unit 5F
- 300 E 64th St Unit 20D
- 300 E 64th St Unit 9A
- 300 E 64th St Unit 21B
- 315 E 65th St
- 315 E 65th St Unit 8F
- 315 E 65th St Unit 5B
- 301 E 63rd St Unit 7D
- 301 E 63rd St Unit 14J
- 301 E 63rd St Unit 3C
- 220 E 65th St Unit 8J
- 220 E 65th St Unit 21D
- 220 E 65th St Unit 11B
- 220 E 65th St Unit 11C
- 360 E 65th St Unit FL7-ID46
- 265 E 66th St Unit 32-G
- 265 E 66th St Unit 36-G
- 265 E 66th St Unit 37-E
- 300 E 64th St Unit 8C
- 360 E 65th St Unit FL11-ID1012
- 360 E 65th St Unit FL7-ID1389
- 360 E 65th St Unit FL7-ID2019
- 1229 1st Ave
- 240 E 67th St Unit PH
- 340 E 64th St Unit 11S
- 200 E 66th St Unit B5-04
- 400 E 66th St Unit ID1016404P
- 400 E 66th St Unit ID1016392P
- 400 E 66th St Unit ID1016393P
- 200 E 66th St Unit 1-26
- 200 E 66th St
- 420 E 64th St Unit W7H
- 337 E 62nd St Unit 2B
- 214-228 E 63rd St






