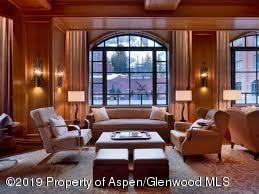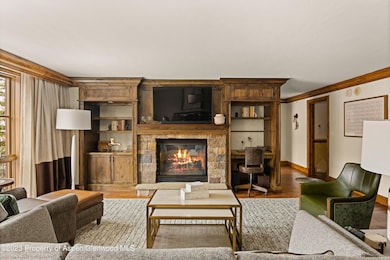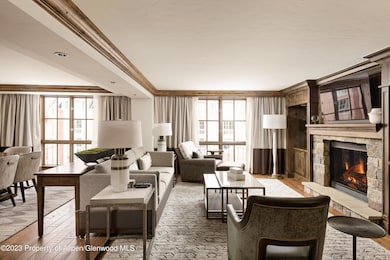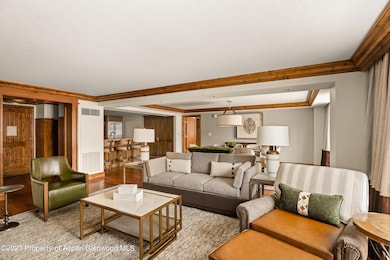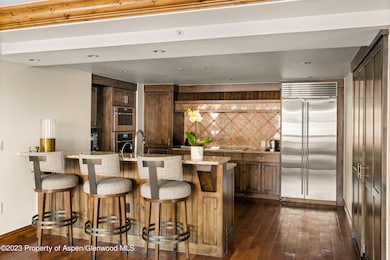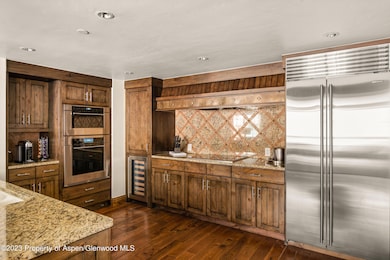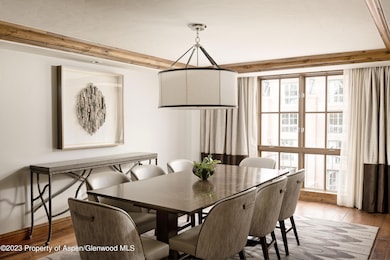Estimated payment $12,214/month
Highlights
- Health Club
- Spa
- Main Floor Primary Bedroom
- Aspen Middle School Rated A-
- Ski Lockers
- 3-minute walk to Wagner Park Playground
About This Home
Imagine owning the most festive time in Aspen over Christmas week along with an array of prime additional spring skiing & summer weeks each year Fixed week dates for 2026 are the following: Week #13 - March 28th - April 4th,
Week #34 - August 22nd - 29th,
Week #48 - November 28th - December 5th Week #51 - December 19th - 26th, Experience the epitome of elegance and exceptional luxuries and amenities the St Regis has to offer. Twice a day housekeeping, owners storage, dedicated concierge, RAKxa wellness spa, in town transportation, outdoor pool & and hot tubs, lobby lounge, live music, two restaurants & room service. Pamper the pooch. The St Regis is a very pet friendly property. In addition you will receive many Marriott travel privilege's world -wide.
Listing Agent
Compass Aspen Brokerage Phone: 970-925-6063 License #FA100032424 Listed on: 12/22/2025

Property Details
Home Type
- Condominium
Year Built
- Built in 2004
Lot Details
- Landscaped
- Property is in excellent condition
HOA Fees
- $2,083 Monthly HOA Fees
Parking
- 1 Car Garage
- Carport
- Common or Shared Parking
Home Design
- Fractional Ownership
- Brick Veneer
Interior Spaces
- 2,048 Sq Ft Home
- Gas Fireplace
- Property Views
Bedrooms and Bathrooms
- 3 Bedrooms
- Primary Bedroom on Main
- 3 Full Bathrooms
Accessible Home Design
- Handicap Accessible
Pool
- Spa
- Outdoor Pool
Utilities
- Forced Air Heating and Cooling System
- Cable TV Available
Listing and Financial Details
- Assessor Parcel Number 273718285027
Community Details
Overview
- Association fees include contingency fund, insurance, management, sewer, unit heat, water, trash, snow removal, electricity, cable TV
- St Regis Club Subdivision
- On-Site Maintenance
Amenities
- Restaurant
- Courtesy Bus
- Meeting Room
Recreation
- Health Club
- Ski Lockers
- Snow Removal
Pet Policy
- Only Owners Allowed Pets
Security
- Front Desk in Lobby
- Resident Manager or Management On Site
Map
Home Values in the Area
Average Home Value in this Area
Tax History
| Year | Tax Paid | Tax Assessment Tax Assessment Total Assessment is a certain percentage of the fair market value that is determined by local assessors to be the total taxable value of land and additions on the property. | Land | Improvement |
|---|---|---|---|---|
| 2024 | $12,407 | $371,840 | $0 | $371,840 |
| 2023 | $12,224 | $378,150 | $0 | $378,150 |
| 2022 | $12,566 | $342,740 | $0 | $342,740 |
| 2021 | $12,511 | $352,600 | $0 | $352,600 |
| 2020 | $12,285 | $343,870 | $0 | $343,870 |
| 2019 | $12,285 | $343,870 | $0 | $343,870 |
| 2018 | $9,851 | $346,280 | $0 | $346,280 |
| 2017 | $8,692 | $273,290 | $0 | $273,290 |
| 2016 | $9,715 | $299,180 | $0 | $299,180 |
| 2015 | $9,590 | $299,180 | $0 | $299,180 |
| 2014 | $8,257 | $246,170 | $0 | $246,170 |
Property History
| Date | Event | Price | List to Sale | Price per Sq Ft | Prior Sale |
|---|---|---|---|---|---|
| 12/22/2025 12/22/25 | For Sale | $1,750,000 | +446.9% | $854 / Sq Ft | |
| 03/31/2014 03/31/14 | Sold | $320,000 | -28.1% | $156 / Sq Ft | View Prior Sale |
| 02/27/2014 02/27/14 | Pending | -- | -- | -- | |
| 01/06/2014 01/06/14 | For Sale | $445,000 | +61.8% | $217 / Sq Ft | |
| 09/24/2012 09/24/12 | Sold | $275,000 | -21.2% | $125 / Sq Ft | View Prior Sale |
| 09/10/2012 09/10/12 | Pending | -- | -- | -- | |
| 02/24/2012 02/24/12 | For Sale | $349,000 | -- | $159 / Sq Ft |
Purchase History
| Date | Type | Sale Price | Title Company |
|---|---|---|---|
| Special Warranty Deed | $435,000 | Title Company Of The Rockies | |
| Special Warranty Deed | $450,000 | None Listed On Document | |
| Special Warranty Deed | $900,000 | None Listed On Document | |
| Special Warranty Deed | $320,000 | Title Co Of The Rockies Inc |
Source: Aspen Glenwood MLS
MLS Number: 191158
APN: R019439
- 315 E Dean St Unit B65/7,8,27,41
- 315 E Dean St Unit B30
- 315 E Dean St Unit B62
- 315 E Dean St Unit B21-E7
- 315 E Dean St Unit B52/Wks 9, 11, 28, 3
- 315 E Dean St Unit B-51
- 315 E Dean St Unit B65-30, 31, 32, 46
- 315 E Dean St Unit B53
- 315 E Dean St Unit B33-C4
- 315 E Dean St
- 731 S Mill St Unit 2C
- 415 E Dean St #25 Week 6
- 415 E Dean St Unit 50 Week 35
- 415 E
- 415 E Dean St Unit 38 Week 33
- 415 E Dean St Unit 44a Week 9
- 650 S Monarch St Unit 7
- 415 E Dean St Unit 10 Wks 32 & 33
- 415 E Dean St Unit 36 Weeks 5 & 6
- 415 E Dean St Unit 11 Week 5
- 315 E Dean St Unit Feb21-28
- 731 S Mill St Unit 3A
- 731 S Mill St Unit 1A
- 731 S Mill St Unit 2D
- 710 S Mill St Unit 6 & 7
- 711 S Galena St Unit ID1339911P
- 650 S Monarch St Unit 2
- 650 S Monarch St Unit 9
- 650 S Monarch St Unit 4
- 650 S Monarch St Unit 6
- 631 S Galena St Unit 11
- 711 S Galena St Unit 20D
- 711 S Galena St Unit 19D
- 700 S Monarch St Unit 207
- 700 S Monarch St Unit 306
- 623 S Monarch St Unit C
- 623 S Monarch St Unit B
- 623 S Monarch St Unit : A
- 342 Summit St Unit B
- 237 Gilbert St
