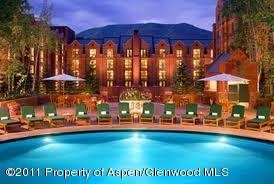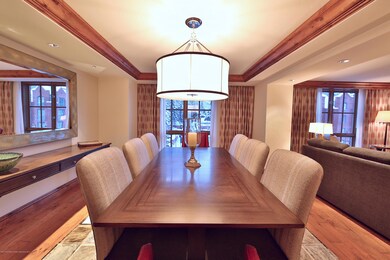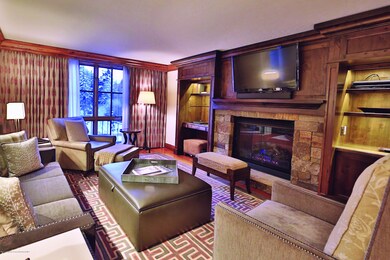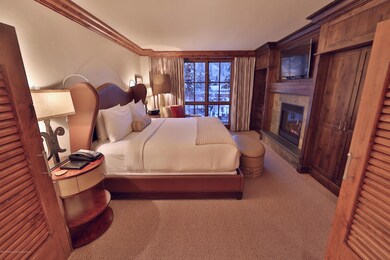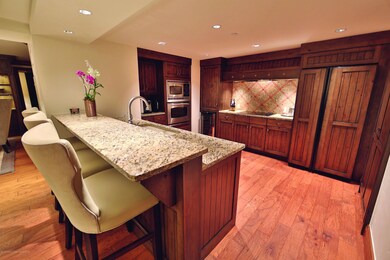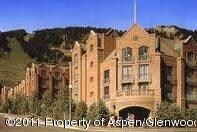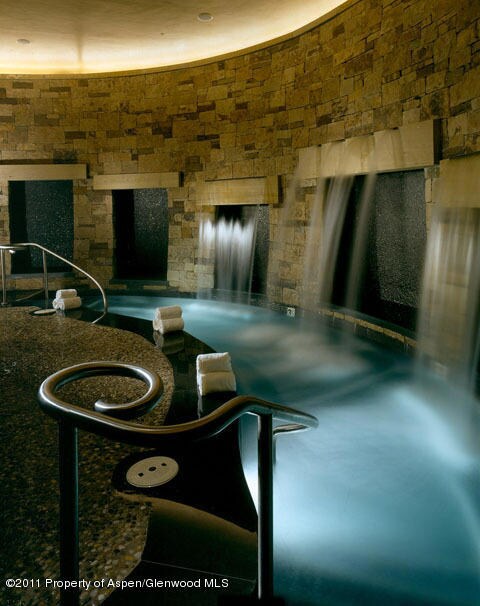
Highlights
- Health Club
- Spa
- Multiple Fireplaces
- Aspen Middle School Rated A-
- Ski Lockers
- 3-minute walk to Wagner Park Playground
About This Home
As of September 2024This fabulous top floor 2 bedroom 2.5 bath unit has a wonderful mix of fixed weeks. Enjoy Presidents week February 18th - 25th 2017, Spring break March 11th - 18th 2017, Prime summer August 12th - 19th 2017, in addition to a mid season early ski week November 28th - December 5th 2016. Experience all the luxuries & amenities the St. Regis Residence club has to offer & all the travel privileges through out all Starwood properties world - wide.
Last Agent to Sell the Property
Compass Aspen Brokerage Phone: 970-925-6063 License #FA100032424 Listed on: 12/18/2015

Property Details
Home Type
- Condominium
Est. Annual Taxes
- $9,445
Year Built
- Built in 2004
Lot Details
- Landscaped
- Property is in excellent condition
Home Design
- Fractional Ownership
- Brick Veneer
Interior Spaces
- 1,587 Sq Ft Home
- Furnished
- Multiple Fireplaces
- Gas Fireplace
- Property Views
Bedrooms and Bathrooms
- 2 Bedrooms
Parking
- 1 Parking Space
- Carport
- Common or Shared Parking
- Assigned Parking
Accessible Home Design
- Handicap Accessible
Pool
- Spa
- Outdoor Pool
Utilities
- Forced Air Heating and Cooling System
- Cable TV Available
Listing and Financial Details
- Assessor Parcel Number 273718285014
Community Details
Overview
- Property has a Home Owners Association
- Association fees include contingency fund, insurance, management, sewer, unit heat, water, trash, snow removal, ground maintenance, electricity, cable TV
- St Regis Club Subdivision
- On-Site Maintenance
Amenities
- Restaurant
- Courtesy Bus
- Meeting Room
- Laundry Facilities
Recreation
- Health Club
- Ski Lockers
- Snow Removal
Pet Policy
- Only Owners Allowed Pets
Security
- Front Desk in Lobby
- Resident Manager or Management On Site
Ownership History
Purchase Details
Home Financials for this Owner
Home Financials are based on the most recent Mortgage that was taken out on this home.Purchase Details
Purchase Details
Purchase Details
Purchase Details
Purchase Details
Purchase Details
Home Financials for this Owner
Home Financials are based on the most recent Mortgage that was taken out on this home.Similar Homes in Aspen, CO
Home Values in the Area
Average Home Value in this Area
Purchase History
| Date | Type | Sale Price | Title Company |
|---|---|---|---|
| Special Warranty Deed | $530,000 | Title Company Of The Rockies | |
| Special Warranty Deed | $490,000 | Title Company Of The Rockies | |
| Special Warranty Deed | $350,000 | Chicago Title | |
| Special Warranty Deed | $1,035,414 | Title Company Of The Rockies | |
| Special Warranty Deed | $200,000 | New Title Company Name | |
| Quit Claim Deed | -- | None Available | |
| Special Warranty Deed | $290,000 | Title Co Of The Rockies |
Property History
| Date | Event | Price | Change | Sq Ft Price |
|---|---|---|---|---|
| 07/17/2025 07/17/25 | For Sale | $575,000 | +8.5% | $374 / Sq Ft |
| 09/09/2024 09/09/24 | Sold | $530,000 | -6.2% | $335 / Sq Ft |
| 07/31/2024 07/31/24 | For Sale | $565,000 | +94.8% | $357 / Sq Ft |
| 11/14/2017 11/14/17 | Sold | $290,000 | -19.4% | $183 / Sq Ft |
| 10/17/2017 10/17/17 | Pending | -- | -- | -- |
| 12/18/2015 12/18/15 | For Sale | $360,000 | +12.5% | $227 / Sq Ft |
| 04/01/2014 04/01/14 | Sold | $320,000 | -14.7% | $202 / Sq Ft |
| 02/14/2014 02/14/14 | Pending | -- | -- | -- |
| 08/14/2013 08/14/13 | For Sale | $375,000 | -- | $236 / Sq Ft |
Tax History Compared to Growth
Tax History
| Year | Tax Paid | Tax Assessment Tax Assessment Total Assessment is a certain percentage of the fair market value that is determined by local assessors to be the total taxable value of land and additions on the property. | Land | Improvement |
|---|---|---|---|---|
| 2024 | $9,445 | $287,310 | $0 | $287,310 |
| 2023 | $9,445 | $292,800 | $0 | $292,800 |
| 2022 | $9,737 | $265,590 | $0 | $265,590 |
| 2021 | $9,695 | $273,230 | $0 | $273,230 |
| 2020 | $9,520 | $266,470 | $0 | $266,470 |
| 2019 | $9,520 | $266,470 | $0 | $266,470 |
| 2018 | $7,634 | $268,330 | $0 | $268,330 |
| 2017 | $6,736 | $211,770 | $0 | $211,770 |
| 2016 | $7,905 | $243,430 | $0 | $243,430 |
| 2015 | $7,803 | $243,430 | $0 | $243,430 |
| 2014 | $6,718 | $200,290 | $0 | $200,290 |
Agents Affiliated with this Home
-
S
Seller's Agent in 2025
Sheryl Goldman
Compass Aspen
(970) 925-6063
59 in this area
60 Total Sales
-
T
Buyer's Agent in 2024
Thomas Carr
Leverich and Carr Real Estate
(970) 379-9935
129 in this area
147 Total Sales
-
M
Buyer's Agent in 2017
Mary Kate Farrell
Douglas Elliman Real Estate-Hyman Ave
(973) 987-7090
8 in this area
22 Total Sales
Map
Source: Aspen Glenwood MLS
MLS Number: 142066
APN: R019442
- 315 E Dean St Unit B33
- 315 E Dean St Unit B30
- 315 E Dean St Unit B60-51, 52, 24, 47
- 315 E Dean St Unit B55
- 315 E Dean St Unit B33-C4
- 315 E Dean St Unit B53
- 315 E Dean St Unit B54/14,20,30,36
- 315 E Dean St Unit B65/7,8,27,41
- 315 E Dean St Unit B52; 12, 13, 15, 36
- 731 S Mill St Unit 2C
- 415 E Dean St Unit 25 Week 31
- 415 E Dean St Unit 25 Week 34
- 415 E Dean St Unit 50 Week 35
- 415 E
- 415 E
- 415 E Dean St Unit 24 Week 7
- 415 E Dean St Unit 44a Week 8
- 415 E Dean St Unit 24 Week 5
- 415 E Dean St Unit 44a Week 9
- 650 S Monarch St Unit 10
