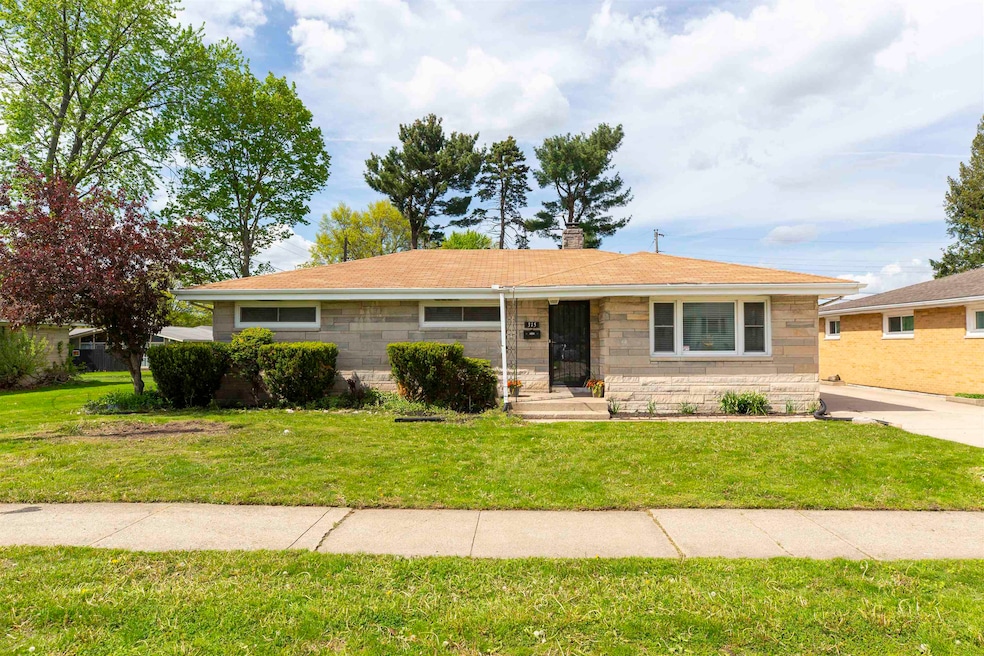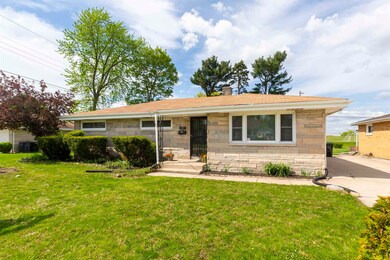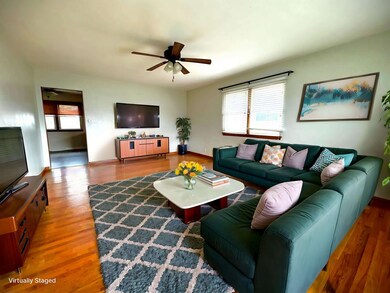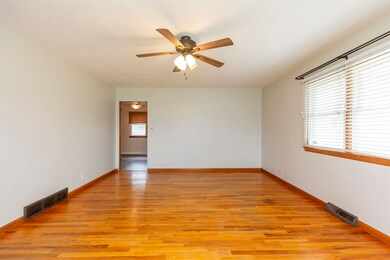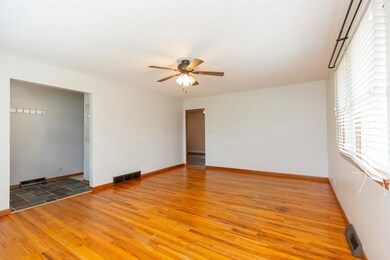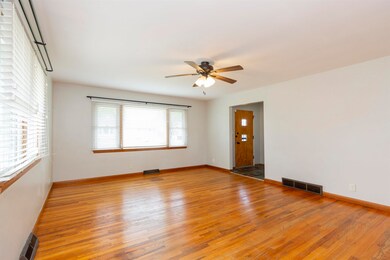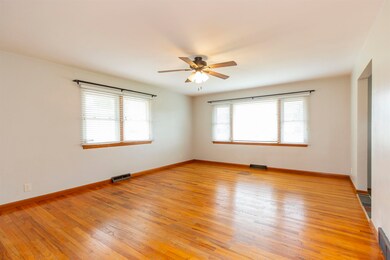
315 E Dean St South Bend, IN 46614
Highlights
- Ranch Style House
- Covered patio or porch
- Eat-In Kitchen
- Wood Flooring
- Utility Sink
- Bathtub with Shower
About This Home
As of June 2025Welcome to 315 E Dean Street—a solid limestone ranch with vintage charm nestled at the quiet end of Monroe Elementary School. BONUS: fully fenced with a privacy fence and no backyard neighbors! Inside, you'll find real hardwood floors in the living room and all three bedrooms, with more believed to be beneath the hall and foyer flooring. This home features replacement vinyl windows and a clean, unfinished basement—ready to become whatever you envision. Whether it’s a rec room, home gym, or extra living space, the possibilities are endless. Since 2022, thoughtful updates include a new oven, disposal, furnace, water heater, bathroom vent fan, freshly glazed bathtub with new surround, a gas stove, and a Kenmore French door white refrigerator. Solid bones, a peaceful location, and so much potential—don’t miss your chance to make this one your own!
Last Agent to Sell the Property
Coldwell Banker Real Estate Group Brokerage Phone: 574-514-9592 Listed on: 04/28/2025

Home Details
Home Type
- Single Family
Est. Annual Taxes
- $2,558
Year Built
- Built in 1956
Lot Details
- 8,059 Sq Ft Lot
- Lot Dimensions are 69x117
- Property is Fully Fenced
- Privacy Fence
- Level Lot
Parking
- Driveway
Home Design
- Ranch Style House
- Poured Concrete
- Shingle Roof
- Limestone
Interior Spaces
- Ceiling Fan
- Unfinished Basement
- Basement Fills Entire Space Under The House
- Gas Dryer Hookup
Kitchen
- Eat-In Kitchen
- Gas Oven or Range
- Laminate Countertops
- Utility Sink
- Disposal
Flooring
- Wood
- Vinyl
Bedrooms and Bathrooms
- 3 Bedrooms
- Bathtub with Shower
Schools
- Monroe Elementary School
- Jackson Middle School
- Riley High School
Utilities
- Forced Air Heating and Cooling System
- Heating System Uses Gas
Additional Features
- Covered patio or porch
- Suburban Location
Community Details
- Beverly Heights Subdivision
Listing and Financial Details
- Assessor Parcel Number 71-08-24-332-021.000-026
Ownership History
Purchase Details
Home Financials for this Owner
Home Financials are based on the most recent Mortgage that was taken out on this home.Purchase Details
Home Financials for this Owner
Home Financials are based on the most recent Mortgage that was taken out on this home.Purchase Details
Home Financials for this Owner
Home Financials are based on the most recent Mortgage that was taken out on this home.Similar Homes in South Bend, IN
Home Values in the Area
Average Home Value in this Area
Purchase History
| Date | Type | Sale Price | Title Company |
|---|---|---|---|
| Warranty Deed | -- | None Listed On Document | |
| Warranty Deed | $132,880 | Metropolitan Title | |
| Warranty Deed | $172,600 | Metropolitan Title |
Mortgage History
| Date | Status | Loan Amount | Loan Type |
|---|---|---|---|
| Open | $9,850 | No Value Available | |
| Open | $187,150 | New Conventional | |
| Previous Owner | $102,000 | New Conventional | |
| Previous Owner | $99,910 | New Conventional | |
| Previous Owner | $99,910 | New Conventional |
Property History
| Date | Event | Price | Change | Sq Ft Price |
|---|---|---|---|---|
| 06/27/2025 06/27/25 | Sold | $197,000 | 0.0% | $143 / Sq Ft |
| 05/29/2025 05/29/25 | Pending | -- | -- | -- |
| 05/08/2025 05/08/25 | For Sale | $197,000 | +14.1% | $143 / Sq Ft |
| 05/31/2022 05/31/22 | Sold | $172,600 | +23.3% | $125 / Sq Ft |
| 04/25/2022 04/25/22 | Pending | -- | -- | -- |
| 04/20/2022 04/20/22 | For Sale | $140,000 | +35.9% | $102 / Sq Ft |
| 05/08/2019 05/08/19 | Sold | $103,000 | +8.5% | $75 / Sq Ft |
| 05/01/2019 05/01/19 | Pending | -- | -- | -- |
| 04/15/2019 04/15/19 | For Sale | $94,900 | -- | $69 / Sq Ft |
Tax History Compared to Growth
Tax History
| Year | Tax Paid | Tax Assessment Tax Assessment Total Assessment is a certain percentage of the fair market value that is determined by local assessors to be the total taxable value of land and additions on the property. | Land | Improvement |
|---|---|---|---|---|
| 2024 | $2,041 | $213,100 | $13,100 | $200,000 |
| 2023 | $1,632 | $169,100 | $13,100 | $156,000 |
| 2022 | $1,632 | $140,700 | $13,100 | $127,600 |
| 2021 | $1,251 | $106,700 | $15,400 | $91,300 |
| 2020 | $1,208 | $103,300 | $14,900 | $88,400 |
| 2019 | $1,008 | $97,300 | $14,400 | $82,900 |
| 2018 | $685 | $84,400 | $12,300 | $72,100 |
| 2017 | $625 | $82,000 | $12,300 | $69,700 |
| 2016 | $721 | $84,600 | $12,300 | $72,300 |
| 2014 | $662 | $83,600 | $12,300 | $71,300 |
Agents Affiliated with this Home
-
T
Seller's Agent in 2025
Tamara Harke
Coldwell Banker Real Estate Group
-
L
Buyer's Agent in 2025
Lisa Collio
RE/MAX
-
D
Seller's Agent in 2022
Deborah Crowder
At Home Realty Group
-
G
Seller's Agent in 2019
Gene Risner
At Home Realty Group
-
J
Buyer's Agent in 2019
Jim McKinnies
McKinnies Realty, LLC
Map
Source: Indiana Regional MLS
MLS Number: 202514967
APN: 71-08-24-332-021.000-026
- 3212 S Saint Joseph St
- 3410 Addison St
- 3205 S Michigan St
- 18 W Tasher St
- 602 E Woodside St
- 2915 Erskine Blvd
- 128 E Oakside St
- 309 E Eckman St
- 809 Donmoyer Ave
- 328 Barbie St
- 518 E Irvington Ave
- 829 Donmoyer Ave
- 2714 Erskine Blvd
- 1022 Dover Dr
- 241 E Fairview Ave
- 405 E Fairview Ave
- 818 E Eckman St
- 1022 Amhurst Ave
- 917 E Oakside St
- 5621 S Main St
