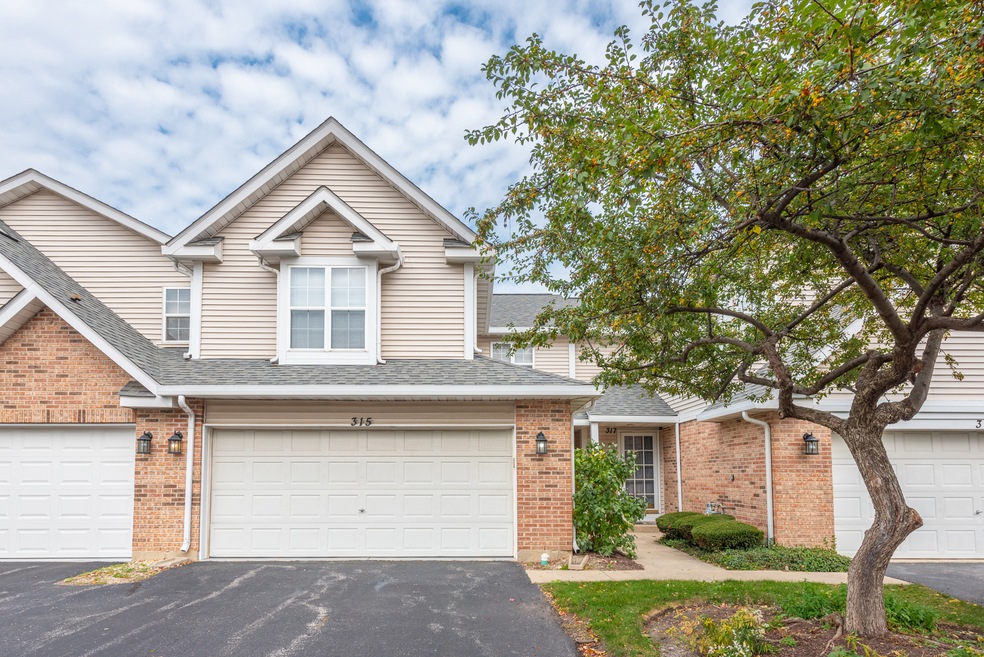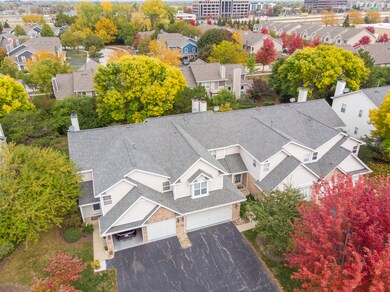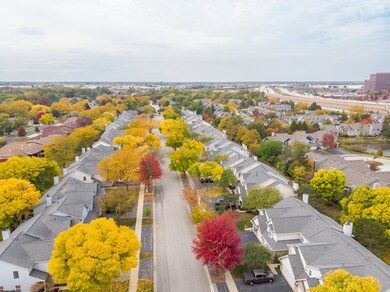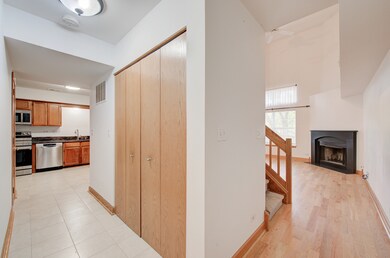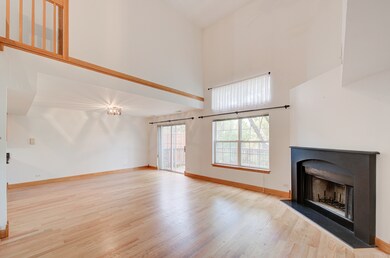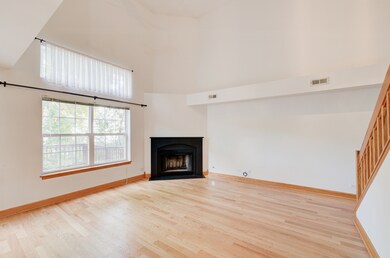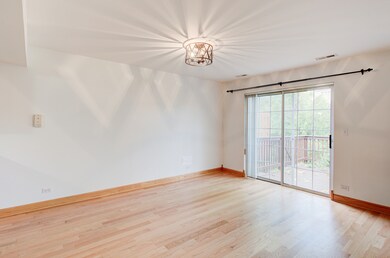
315 E Theodore Ln Itasca, IL 60143
North Itasca NeighborhoodHighlights
- Wood Flooring
- Formal Dining Room
- Park
- Elmer H Franzen Intermediate School Rated A
- 2 Car Attached Garage
- 5-minute walk to James Clayson Park
About This Home
As of June 2023* Multiple Offers received, highest and best by 05/07 at 9pm* Welcome to this rarely available spacious and airy 2-story townhome in Hamilton Village, boasting 3 bedrooms and 2 full baths! The oversized kitchen features all stainless steel appliances and gleaming granite countertops that seamlessly flow into the separate dining room, which overlooks a large private deck with a private garden. The living room boasts 2 story high vaulted ceilings and a chic black fireplace, perfect for cozy winter nights. The first floor features modern light hardwood floors, while the second floor boasts newer carpeting (2022). The entire home has been freshly painted throughout (2022), adding to its pristine look. The first floor also features a full-size bathroom, while the second floor offers 3 generously sized bedrooms and a jack and jill full master bath. With an attached 2-car garage and 2 additional spots in the driveway, parking will never be a problem. Enjoy the convenience of this home's location, which is close to highways, shopping, schools, and restaurants. This is the perfect place to call home! Furnace and AC (2018) Water Heater (2013)
Last Agent to Sell the Property
Real Broker, LLC License #475174557 Listed on: 05/03/2023
Last Buyer's Agent
Berkshire Hathaway HomeServices American Heritage License #471007432

Townhouse Details
Home Type
- Townhome
Est. Annual Taxes
- $4,870
Year Built
- Built in 1995
Lot Details
- Lot Dimensions are 25x130
HOA Fees
- $200 Monthly HOA Fees
Parking
- 2 Car Attached Garage
- Garage Door Opener
- Parking Included in Price
Home Design
- Asphalt Roof
- Aluminum Siding
Interior Spaces
- 1,750 Sq Ft Home
- 2-Story Property
- Family Room
- Living Room with Fireplace
- Formal Dining Room
- Laundry Room
Kitchen
- Range
- Dishwasher
- Disposal
Flooring
- Wood
- Carpet
- Ceramic Tile
Bedrooms and Bathrooms
- 3 Bedrooms
- 3 Potential Bedrooms
- 2 Full Bathrooms
Schools
- Lake Park High School
Utilities
- Forced Air Heating and Cooling System
- Heating System Uses Natural Gas
- Lake Michigan Water
Listing and Financial Details
- Homeowner Tax Exemptions
Community Details
Overview
- Association fees include insurance, exterior maintenance, lawn care, snow removal
- 4 Units
Recreation
- Park
Pet Policy
- Dogs and Cats Allowed
Ownership History
Purchase Details
Home Financials for this Owner
Home Financials are based on the most recent Mortgage that was taken out on this home.Purchase Details
Home Financials for this Owner
Home Financials are based on the most recent Mortgage that was taken out on this home.Purchase Details
Purchase Details
Home Financials for this Owner
Home Financials are based on the most recent Mortgage that was taken out on this home.Purchase Details
Home Financials for this Owner
Home Financials are based on the most recent Mortgage that was taken out on this home.Similar Homes in the area
Home Values in the Area
Average Home Value in this Area
Purchase History
| Date | Type | Sale Price | Title Company |
|---|---|---|---|
| Warranty Deed | $251,000 | Greater Illinois Title | |
| Interfamily Deed Transfer | -- | None Available | |
| Interfamily Deed Transfer | -- | None Available | |
| Warranty Deed | $196,000 | First American Title Ins | |
| Trustee Deed | $156,000 | -- |
Mortgage History
| Date | Status | Loan Amount | Loan Type |
|---|---|---|---|
| Previous Owner | $125,000 | Credit Line Revolving | |
| Previous Owner | $108,000 | Unknown | |
| Previous Owner | $132,800 | Credit Line Revolving | |
| Previous Owner | $140,000 | Unknown | |
| Previous Owner | $30,000 | Credit Line Revolving | |
| Previous Owner | $143,000 | Unknown | |
| Previous Owner | $146,000 | No Value Available | |
| Previous Owner | $137,000 | Unknown | |
| Previous Owner | $148,050 | No Value Available |
Property History
| Date | Event | Price | Change | Sq Ft Price |
|---|---|---|---|---|
| 06/30/2023 06/30/23 | Sold | $337,000 | +9.1% | $193 / Sq Ft |
| 05/08/2023 05/08/23 | Pending | -- | -- | -- |
| 05/03/2023 05/03/23 | For Sale | $309,000 | 0.0% | $177 / Sq Ft |
| 10/31/2022 10/31/22 | Rented | $2,850 | +26.7% | -- |
| 10/25/2022 10/25/22 | Under Contract | -- | -- | -- |
| 10/15/2022 10/15/22 | For Rent | $2,250 | 0.0% | -- |
| 09/16/2022 09/16/22 | Sold | $251,000 | -10.3% | $143 / Sq Ft |
| 08/27/2022 08/27/22 | Pending | -- | -- | -- |
| 08/21/2022 08/21/22 | For Sale | $279,900 | -- | $160 / Sq Ft |
Tax History Compared to Growth
Tax History
| Year | Tax Paid | Tax Assessment Tax Assessment Total Assessment is a certain percentage of the fair market value that is determined by local assessors to be the total taxable value of land and additions on the property. | Land | Improvement |
|---|---|---|---|---|
| 2023 | $5,551 | $85,000 | $8,220 | $76,780 |
| 2022 | $5,129 | $77,850 | $7,530 | $70,320 |
| 2021 | $4,870 | $74,570 | $7,210 | $67,360 |
| 2020 | $4,679 | $71,430 | $6,910 | $64,520 |
| 2019 | $4,562 | $68,680 | $6,640 | $62,040 |
| 2018 | $4,702 | $68,680 | $6,640 | $62,040 |
| 2017 | $4,414 | $65,640 | $6,350 | $59,290 |
| 2016 | $4,255 | $60,600 | $5,860 | $54,740 |
| 2015 | $4,111 | $55,980 | $5,410 | $50,570 |
| 2014 | $4,089 | $53,310 | $5,150 | $48,160 |
| 2013 | $3,999 | $54,390 | $5,250 | $49,140 |
Agents Affiliated with this Home
-

Seller's Agent in 2023
Patty Wojtach
Real Broker, LLC
(773) 962-7086
3 in this area
98 Total Sales
-

Buyer's Agent in 2023
Carrie Ramljak-Ralls
Berkshire Hathaway HomeServices American Heritage
(847) 338-9293
2 in this area
136 Total Sales
-
D
Seller's Agent in 2022
DOROTA MOSKAL
Dorota Moskal
1 in this area
11 Total Sales
-
N
Buyer's Agent in 2022
Non Member
NON MEMBER
Map
Source: Midwest Real Estate Data (MRED)
MLS Number: 11773284
APN: 03-05-302-056
- 215 Walters Ln Unit 1B
- 305 Walters Ln Unit 1B
- 188 Millers Crossing Unit 44
- 213 E Theodore Ln
- 276 Wildspring Ct Unit 93
- 802 Willow Ct
- 1000 Surrey Ln
- 1044 Inverness Ln
- 711 E Greenview Rd
- 524 Willow St
- 530 Birch St
- 352 Bay Dr
- 314 Catalpa Ave
- 105 E Irving Park Rd
- 100 S Walnut St
- 235 Parkchester Rd
- 1297 Old Mill Ln Unit 534
- 1266 Old Mill Ln Unit 684
- 57 Kenilworth Ave
- 588 Montego Dr
