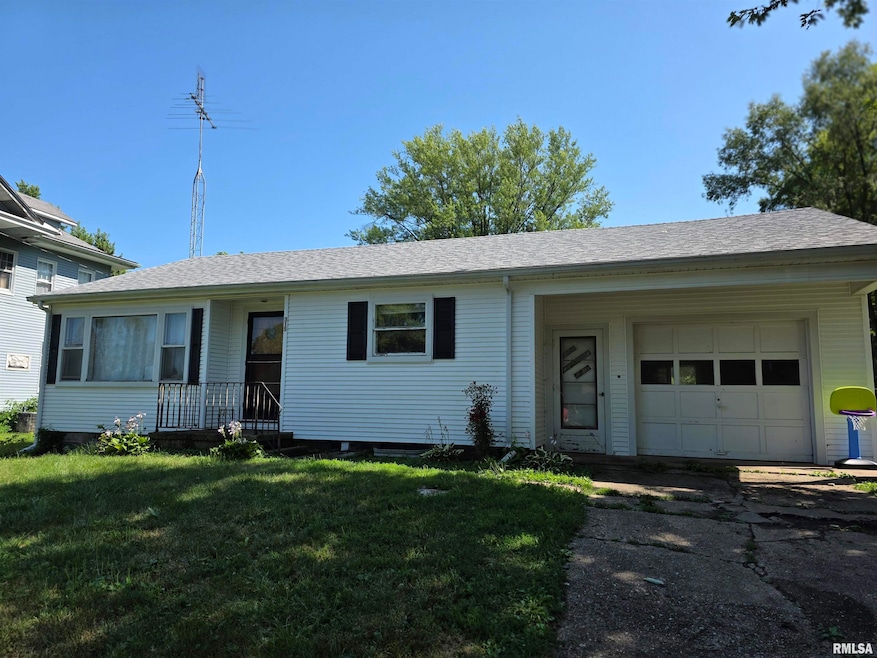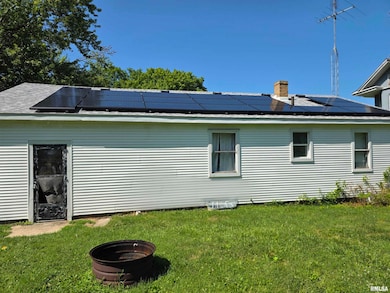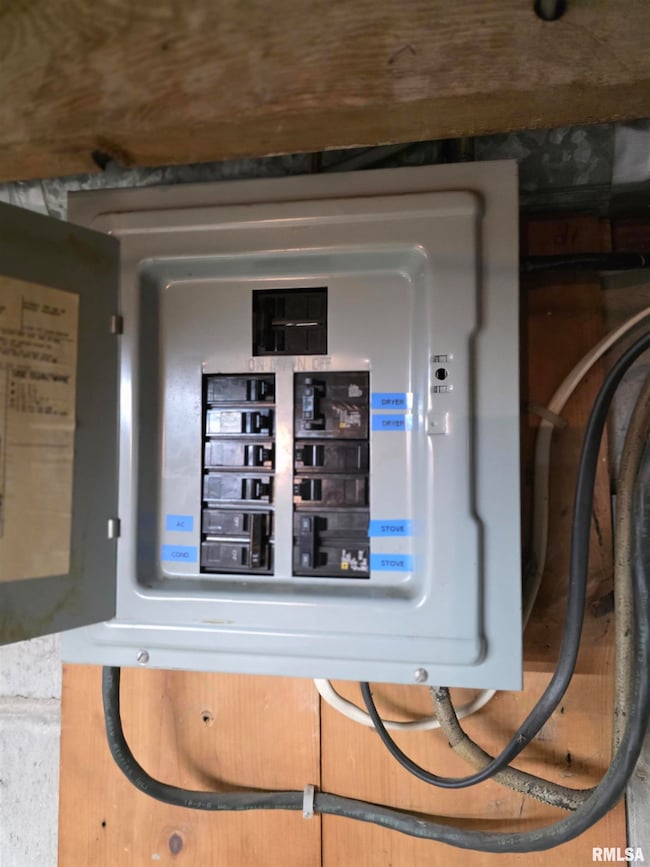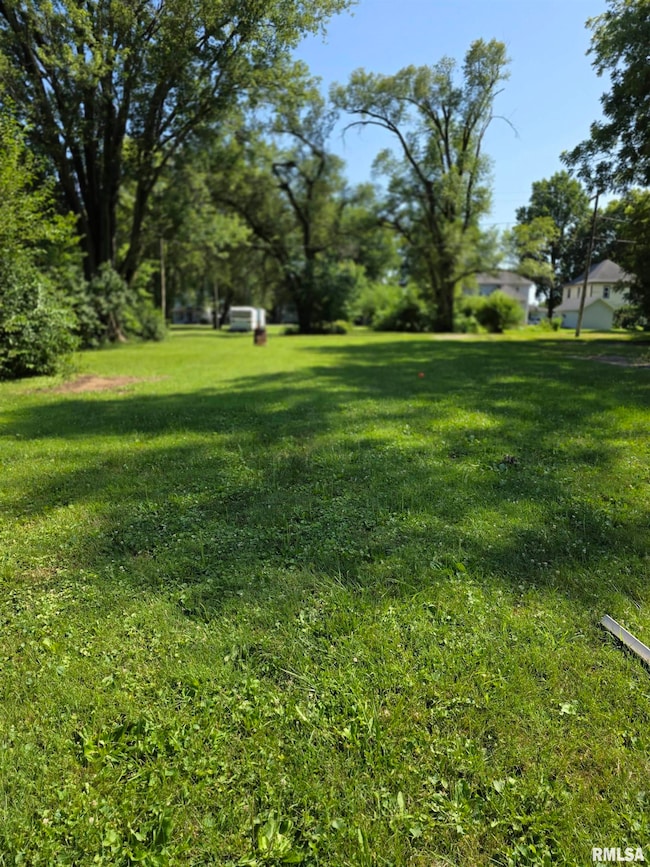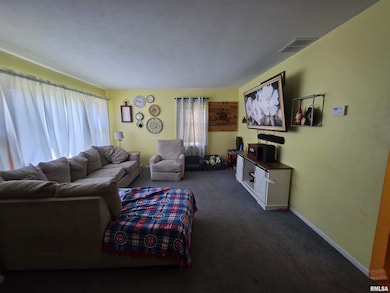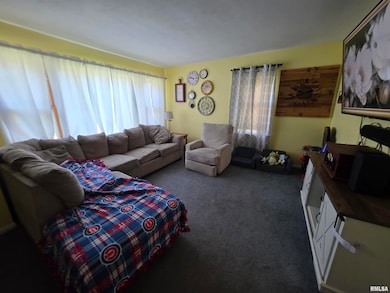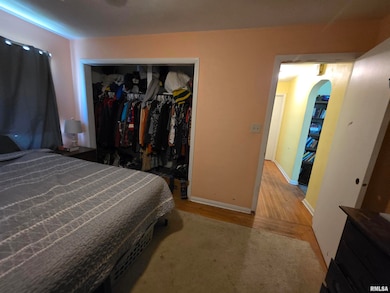PENDING
$6K PRICE DROP
Estimated payment $446/month
Total Views
9,342
2
Beds
1
Bath
884
Sq Ft
$78
Price per Sq Ft
Highlights
- Ranch Style House
- 1 Car Attached Garage
- Forced Air Heating and Cooling System
- Hedding Grade School Rated 9+
- Eat-In Kitchen
- Humidity Control
About This Home
2 bedroom home with full basement. Shingles have been updated, solar panels have a 25 year lease transferable to new homeowners (lease is 96.39 per year), new windows to be installed August 19. REQUIRED 24 HOUR SHOWING
Home Details
Home Type
- Single Family
Est. Annual Taxes
- $1,052
Year Built
- Built in 1954
Lot Details
- 10,454 Sq Ft Lot
- Lot Dimensions are 54 x 199
- Level Lot
Parking
- 1 Car Attached Garage
Home Design
- Ranch Style House
- Block Foundation
- Frame Construction
- Shingle Roof
- Vinyl Siding
Interior Spaces
- 884 Sq Ft Home
- Unfinished Basement
- Basement Fills Entire Space Under The House
Kitchen
- Eat-In Kitchen
- Microwave
- Dishwasher
Bedrooms and Bathrooms
- 2 Bedrooms
- 1 Full Bathroom
Laundry
- Dryer
- Washer
Schools
- Abingdon-Avon High School
Utilities
- Forced Air Heating and Cooling System
- Humidity Control
- Heating System Uses Natural Gas
- Gas Water Heater
Listing and Financial Details
- Homestead Exemption
- Assessor Parcel Number 01-01-19-409-009
Map
Create a Home Valuation Report for This Property
The Home Valuation Report is an in-depth analysis detailing your home's value as well as a comparison with similar homes in the area
Tax History
| Year | Tax Paid | Tax Assessment Tax Assessment Total Assessment is a certain percentage of the fair market value that is determined by local assessors to be the total taxable value of land and additions on the property. | Land | Improvement |
|---|---|---|---|---|
| 2024 | $1,052 | $17,090 | $960 | $16,130 |
| 2023 | $987 | $16,360 | $920 | $15,440 |
| 2022 | $926 | $16,360 | $920 | $15,440 |
| 2021 | $934 | $15,720 | $880 | $14,840 |
| 2020 | $909 | $15,200 | $850 | $14,350 |
| 2019 | $926 | $15,440 | $860 | $14,580 |
| 2018 | $903 | $15,140 | $840 | $14,300 |
| 2017 | $1,495 | $15,140 | $840 | $14,300 |
| 2016 | $856 | $14,620 | $810 | $13,810 |
| 2015 | $213 | $14,620 | $810 | $13,810 |
| 2013 | -- | $14,250 | $790 | $13,460 |
| 2012 | -- | $13,900 | $770 | $13,130 |
Source: Public Records
Property History
| Date | Event | Price | List to Sale | Price per Sq Ft | Prior Sale |
|---|---|---|---|---|---|
| 01/12/2026 01/12/26 | Pending | -- | -- | -- | |
| 12/08/2025 12/08/25 | Price Changed | $69,000 | -1.4% | $78 / Sq Ft | |
| 09/10/2025 09/10/25 | Price Changed | $70,000 | -6.5% | $79 / Sq Ft | |
| 07/19/2025 07/19/25 | For Sale | $74,900 | +87.3% | $85 / Sq Ft | |
| 08/01/2018 08/01/18 | Sold | $40,000 | -11.1% | $45 / Sq Ft | View Prior Sale |
| 07/09/2018 07/09/18 | Pending | -- | -- | -- | |
| 04/05/2018 04/05/18 | For Sale | $45,000 | +12.5% | $51 / Sq Ft | |
| 04/04/2018 04/04/18 | Off Market | $40,000 | -- | -- | |
| 10/04/2017 10/04/17 | For Sale | $45,000 | +20.0% | $51 / Sq Ft | |
| 03/09/2015 03/09/15 | Sold | $37,500 | -12.6% | $42 / Sq Ft | View Prior Sale |
| 01/24/2015 01/24/15 | Pending | -- | -- | -- | |
| 10/24/2011 10/24/11 | For Sale | $42,900 | -- | $49 / Sq Ft |
Source: RMLS Alliance
Purchase History
| Date | Type | Sale Price | Title Company |
|---|---|---|---|
| Grant Deed | $40,000 | Terrill Title | |
| Grant Deed | $37,500 | Terrill Title |
Source: Public Records
Mortgage History
| Date | Status | Loan Amount | Loan Type |
|---|---|---|---|
| Open | $34,000 | Construction | |
| Previous Owner | $39,795 | New Conventional |
Source: Public Records
Source: RMLS Alliance
MLS Number: PA1259565
APN: 01-01-194-090-09
Nearby Homes
- 307 E Clinton
- 108 E Grant St
- 306 S Main St
- 235 N Smith St
- 20620 N 2300th Rd
- 20620 N 2300 Rd
- 21 Bricker Cir
- 380 Mcgrew Dr
- See Aerial Map Attached To Listing
- 00 County Road 17
- 100 W Main St
- 14 Hiel Dr
- 4 Hiel Dr
- 924 N Crafford St
- 777 Cole St
- 682 N Rile St
- 651 N Sperry St
- 555 N Jackson St
- 497 Walnut St
- 460 Cole St
Your Personal Tour Guide
Ask me questions while you tour the home.
