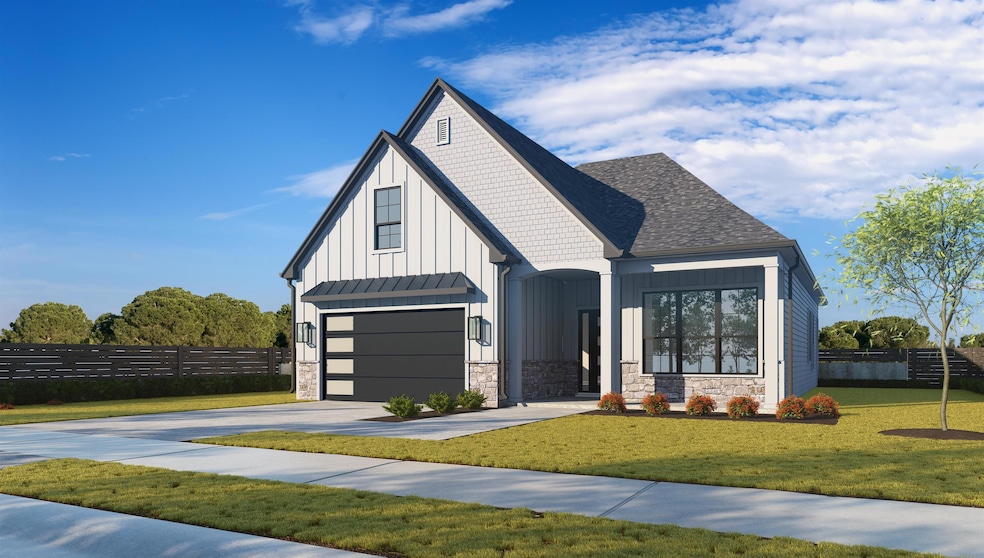Estimated payment $4,027/month
Highlights
- Primary Bedroom Suite
- Outdoor Fireplace
- Skylights
- Craftsman Architecture
- Bonus Room
- Porch
About This Home
Welcome to Manegate Cottages: A brand-new, thoughtfully designed Rosewood Community offering low-maintenance living at its finest. Located in Greer, this beautiful new community features stylish, modern homes with open floor plans, top-tier finishes, and plenty of natural light. The Aurora II offers open floor living with two bedrooms and two full baths on the main floor. There is a spacious loft/flex room upstairs, two large bedrooms and a full bath for that extra space you may need. All homes in Manegate will have lawn and landscape maintenance included in the monthly HOA fee.
Home Details
Home Type
- Single Family
Est. Annual Taxes
- $4,140
Year Built
- Built in 2025
Lot Details
- 6,534 Sq Ft Lot
- Level Lot
HOA Fees
- $179 Monthly HOA Fees
Parking
- 2 Car Garage
Home Design
- Craftsman Architecture
- Slab Foundation
- Architectural Shingle Roof
- Hardboard
Interior Spaces
- 2,750 Sq Ft Home
- 2-Story Property
- Skylights
- Fireplace
- Living Room
- Dining Room
- Bonus Room
- Fire and Smoke Detector
- Dishwasher
Flooring
- Carpet
- Ceramic Tile
- Luxury Vinyl Tile
Bedrooms and Bathrooms
- 4 Bedrooms
- Primary Bedroom Suite
- 3 Full Bathrooms
Laundry
- Laundry Room
- Washer and Electric Dryer Hookup
Outdoor Features
- Patio
- Outdoor Fireplace
- Porch
Schools
- Abner Creek Elementary School
- Aber Creek Middle School
- Byrnes High School
Utilities
- Cable TV Available
Listing and Financial Details
- Tax Lot 57
Community Details
Overview
- Built by Rosewood Communities
- Manegate Cottages Subdivision, Aurora II Floorplan
Amenities
- Common Area
Map
Home Values in the Area
Average Home Value in this Area
Property History
| Date | Event | Price | List to Sale | Price per Sq Ft | Prior Sale |
|---|---|---|---|---|---|
| 11/07/2025 11/07/25 | Sold | $648,200 | +0.3% | $249 / Sq Ft | View Prior Sale |
| 08/09/2025 08/09/25 | Price Changed | $646,500 | -4.4% | $249 / Sq Ft | |
| 08/05/2025 08/05/25 | Price Changed | $676,500 | -0.5% | $260 / Sq Ft | |
| 05/16/2025 05/16/25 | For Sale | $679,900 | -- | $262 / Sq Ft |
Source: Multiple Listing Service of Spartanburg
MLS Number: SPN325457
- 1000 Village Mill Dr
- 108 S Line St
- 1004 Parkview Greer Cir
- 730 S Line Street Extension
- 104 Cannon Ave Unit ID1368861P
- 38 Red Horse Way
- 103 Country Cove Ln
- 105 Kirby St
- 117 Pine St
- 300 Connecticut Ave
- 900 Conductor Cir
- 1015 S Main St
- 138 Spring St Unit ID1234774P
- 108 Fuller St Unit ID1234791P
- 1505 Crowell Cir
- 3000 Daventry Cir
- 102 Muse Cir
- 26 Jones Creek Cir
- 101 Chandler Rd
- 201 Kramer Ct
Ask me questions while you tour the home.

