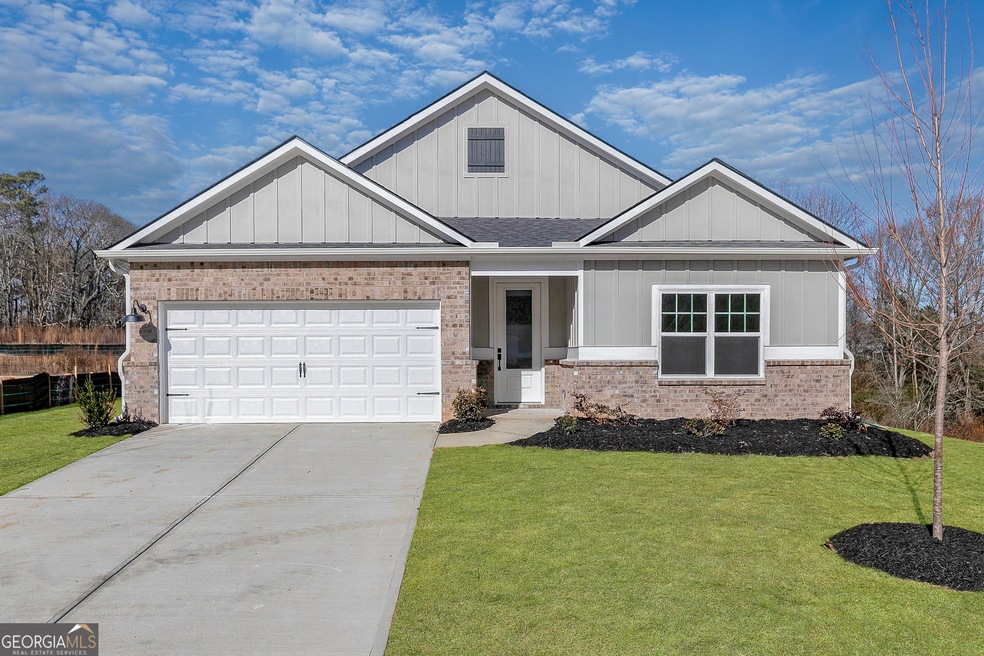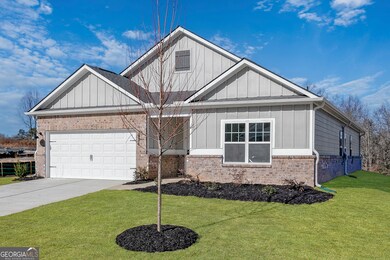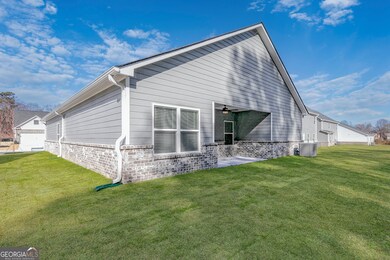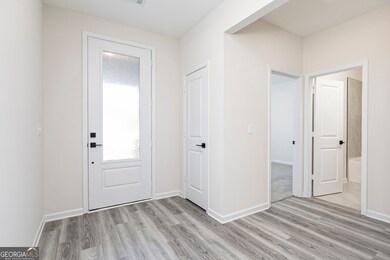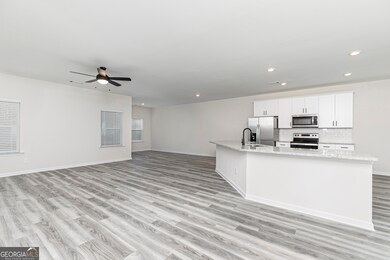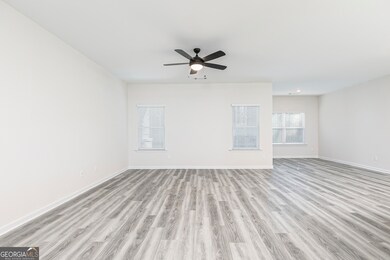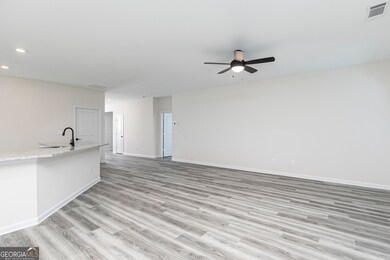315 Egret Ct Hoschton, GA 30548
Estimated payment $2,587/month
Highlights
- New Construction
- Community Lake
- L-Shaped Dining Room
- West Jackson Middle School Rated A-
- Sun or Florida Room
- Solid Surface Countertops
About This Home
Fall in Love with the Burton at Lake Preserve at Jackson Trail The Burton floor plan is designed for those who love style, space, and entertaining with ease. From the moment you pull into the driveway, the stunning brick-and-siding exterior and professionally landscaped front yard set the tone for what's inside-a home made for living beautifully. Entertainer's Dream Step inside to an open-concept living space drenched in natural light. The chef-ready kitchen boasts sprawling granite countertops, a huge island, and stainless-steel Whirlpool appliances, making it effortless to host dinners, whip up weekend brunch, or watch the big game with friends and family. A cozy breakfast nook and covered back patio provide charming spots for coffee, conversation, and quiet mornings alike. Master Retreat & Closet Bliss The master suite is a true sanctuary with his-and-hers walk-in closets and a spa-inspired bathroom. Say goodbye to closet chaos-there's space for shoes, clothes, and everything in between, perfectly organized to fit your lifestyle. CompleteHomeTM Upgrades This home includes LGI Homes' CompleteHomeTM interior package, delivering high-end upgrades at no extra cost: Wi-Fi-enabled garage opener, USB outlets in the kitchen, energy-efficient appliances, and so much more. Every detail is designed to make your life easier and your home more enjoyable. Community Perks Lake Preserve at Jackson Trail is packed with family-friendly amenities: Children's playgrounds Grills and BBQ pits for weekend cookouts Scenic pond for relaxing or fishing Convenient nearby shopping and dining The Burton isn't just a house-it's a home that welcomes you in, invites laughter, and makes everyday living feel extraordinary.
Home Details
Home Type
- Single Family
Year Built
- Built in 2024 | New Construction
Lot Details
- 0.25 Acre Lot
- Level Lot
- Grass Covered Lot
Home Design
- Brick Exterior Construction
- Slab Foundation
- Brick Frame
- Composition Roof
Interior Spaces
- 1,883 Sq Ft Home
- 1-Story Property
- Ceiling Fan
- Double Pane Windows
- Entrance Foyer
- L-Shaped Dining Room
- Sun or Florida Room
- Pull Down Stairs to Attic
- Laundry Room
Kitchen
- Breakfast Area or Nook
- Oven or Range
- Microwave
- Dishwasher
- Stainless Steel Appliances
- Kitchen Island
- Solid Surface Countertops
- Disposal
Flooring
- Carpet
- Laminate
Bedrooms and Bathrooms
- 3 Main Level Bedrooms
- Walk-In Closet
- 2 Full Bathrooms
- Soaking Tub
- Separate Shower
Home Security
- Carbon Monoxide Detectors
- Fire and Smoke Detector
Parking
- 2 Car Garage
- Garage Door Opener
Eco-Friendly Details
- Energy-Efficient Appliances
Outdoor Features
- Patio
- Porch
Schools
- Gum Springs Elementary School
- West Jackson Middle School
- Jackson County High School
Utilities
- Cooling Available
- Heating Available
- Underground Utilities
- Electric Water Heater
- High Speed Internet
- Phone Available
- Cable TV Available
Listing and Financial Details
- Tax Lot 141
Community Details
Overview
- Property has a Home Owners Association
- Association fees include management fee
- Lake Preserve At Jackson Trail Subdivision
- Community Lake
Amenities
- Laundry Facilities
Recreation
- Community Playground
Map
Home Values in the Area
Average Home Value in this Area
Property History
| Date | Event | Price | List to Sale | Price per Sq Ft |
|---|---|---|---|---|
| 10/26/2025 10/26/25 | Pending | -- | -- | -- |
| 10/10/2025 10/10/25 | Price Changed | $411,900 | +0.5% | $219 / Sq Ft |
| 10/03/2025 10/03/25 | For Sale | $409,900 | 0.0% | $218 / Sq Ft |
| 09/07/2025 09/07/25 | Pending | -- | -- | -- |
| 09/01/2025 09/01/25 | For Sale | $409,900 | -- | $218 / Sq Ft |
Source: Georgia MLS
MLS Number: 10609337
- 297 Egret Ct
- 289 Egret Ct
- 323 Egret Ct
- 246 Egret Ct
- 351 Egret Ct
- 225 Egret Ct
- 202 Egret Ct
- 188 Egret Ct
- 166 Bluegill Dr
- 398 Egret Ct
- 395 Egret Ct
- 425 Egret Ct
- 456 Egret Ct
- Avery Plan at Lake Preserve at Jackson Trail
- Hartwell Plan at Lake Preserve at Jackson Trail
- Savannah Plan at Lake Preserve at Jackson Trail
- Burton Plan at Lake Preserve at Jackson Trail
- Blanco Plan at Lake Preserve at Jackson Trail
- Charleston Plan at Lake Preserve at Jackson Trail
- 167 Darter Ct
