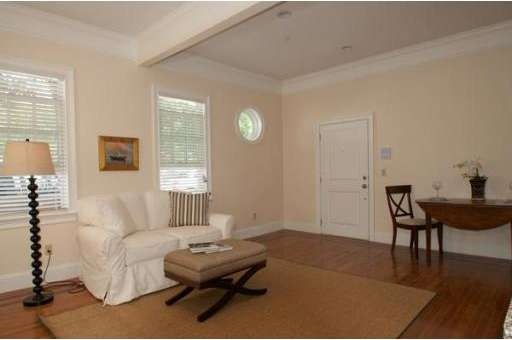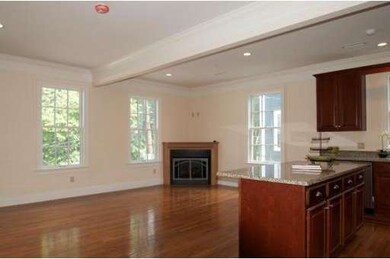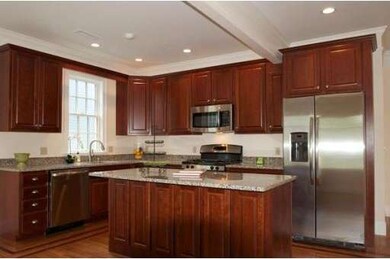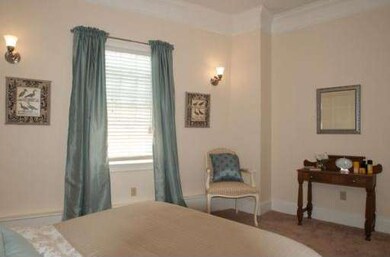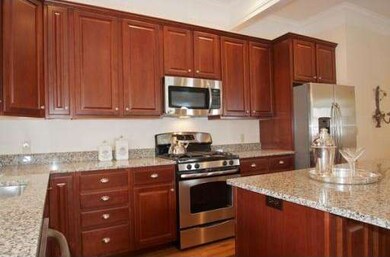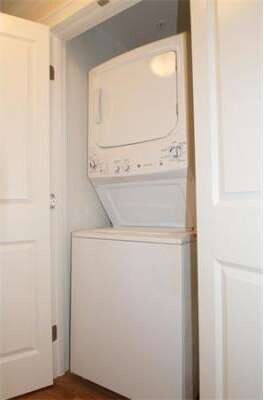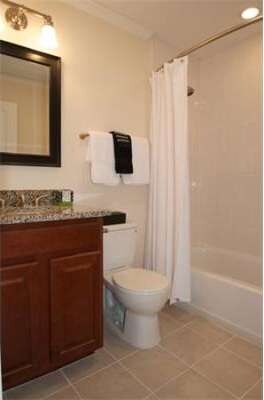
315 Essex St Unit 317 Salem, MA 01970
Chestnut Street NeighborhoodHighlights
- Waterfront
- 1 Fireplace
- Patio
- Wood Flooring
- Intercom
- Central Heating and Cooling System
About This Home
As of August 2015The Award Winning 315 Essex Street features beautifully appointed rooms, soaring ceilings,crown mouldings, high end designer kitchen,two bedrooms and two baths including master suite with spa bath, gleaming floors, laundry and parking. The property is in the heart of Salem's McIntire Historic district. Walk to train and Ferry to Boston, Museums, libraries, dining, shopping,night life and the Arts. Be the first to call The McIntire home!
Property Details
Home Type
- Condominium
Year Built
- Built in 1920
HOA Fees
- $198 Monthly HOA Fees
Home Design
- Garden Home
- Frame Construction
- Rubber Roof
Interior Spaces
- 1,080 Sq Ft Home
- 1-Story Property
- 1 Fireplace
- Insulated Windows
- Insulated Doors
- Intercom
Kitchen
- Range
- Microwave
- Dishwasher
- Disposal
Flooring
- Wood
- Carpet
- Tile
Bedrooms and Bathrooms
- 2 Bedrooms
- Primary bedroom located on second floor
- 2 Full Bathrooms
Laundry
- Laundry on upper level
- Dryer
- Washer
Parking
- 1 Car Parking Space
- Off-Street Parking
- Deeded Parking
Utilities
- Central Heating and Cooling System
- 1 Cooling Zone
- 1 Heating Zone
- Heating System Uses Natural Gas
- 100 Amp Service
- Gas Water Heater
Additional Features
- Patio
- Waterfront
Listing and Financial Details
- Assessor Parcel Number 4078620
Community Details
Overview
- Association fees include water, sewer, insurance, maintenance structure, ground maintenance, snow removal
- 6 Units
Amenities
- Common Area
Pet Policy
- Pets Allowed
Similar Homes in Salem, MA
Home Values in the Area
Average Home Value in this Area
Property History
| Date | Event | Price | Change | Sq Ft Price |
|---|---|---|---|---|
| 08/17/2015 08/17/15 | Sold | $339,900 | -2.9% | $315 / Sq Ft |
| 07/16/2015 07/16/15 | Pending | -- | -- | -- |
| 06/16/2015 06/16/15 | Price Changed | $349,900 | -2.8% | $324 / Sq Ft |
| 05/07/2015 05/07/15 | For Sale | $359,900 | +17.2% | $333 / Sq Ft |
| 03/04/2015 03/04/15 | Sold | $307,000 | 0.0% | $313 / Sq Ft |
| 02/26/2015 02/26/15 | Pending | -- | -- | -- |
| 01/16/2015 01/16/15 | For Sale | $307,000 | +2.0% | $313 / Sq Ft |
| 08/03/2012 08/03/12 | Sold | $301,000 | -2.6% | $279 / Sq Ft |
| 07/10/2012 07/10/12 | Pending | -- | -- | -- |
| 06/12/2012 06/12/12 | For Sale | $309,000 | -76.2% | $286 / Sq Ft |
| 06/05/2012 06/05/12 | Sold | $1,300,000 | -6.8% | $171 / Sq Ft |
| 05/06/2012 05/06/12 | Pending | -- | -- | -- |
| 04/26/2012 04/26/12 | For Sale | $1,395,000 | -- | $184 / Sq Ft |
Tax History Compared to Growth
Agents Affiliated with this Home
-
Merry Fox Team
M
Seller's Agent in 2015
Merry Fox Team
MerryFox Realty
10 in this area
268 Total Sales
-
L
Buyer's Agent in 2015
Libby Culbertson
J. Barrett & Company
-
William Rothfuchs
W
Seller's Agent in 2012
William Rothfuchs
Red Fox Real Estate
(781) 760-5161
13 Total Sales
-
David Crowley

Buyer's Agent in 2012
David Crowley
Donnelly + Co.
(617) 921-1105
23 Total Sales
Map
Source: MLS Property Information Network (MLS PIN)
MLS Number: 71395858
APN: SALE M:26 L:0473
- 11 Summer St
- 304 Essex St Unit 1
- 7 Crombie St Unit 13
- 281 Essex St Unit 201
- 13 Chestnut St
- 140 Washington St Unit 1C
- 107 Campbell St
- 38 Chestnut St
- 20 Central St Unit 405
- 20 Central St Unit 402
- 43 Endicott St
- 11 Church St Unit 109
- 11 Church St Unit 220
- 11 Church St Unit 207
- 0 Lot 61 Map 10 Unit 73335091
- 0 Lot 41 Map 10 Unit 73335079
- 1 Washington St Unit 403
- 51 Lafayette St Unit 506
- 51 Lafayette St Unit 304
- 17 Central St Unit 10
