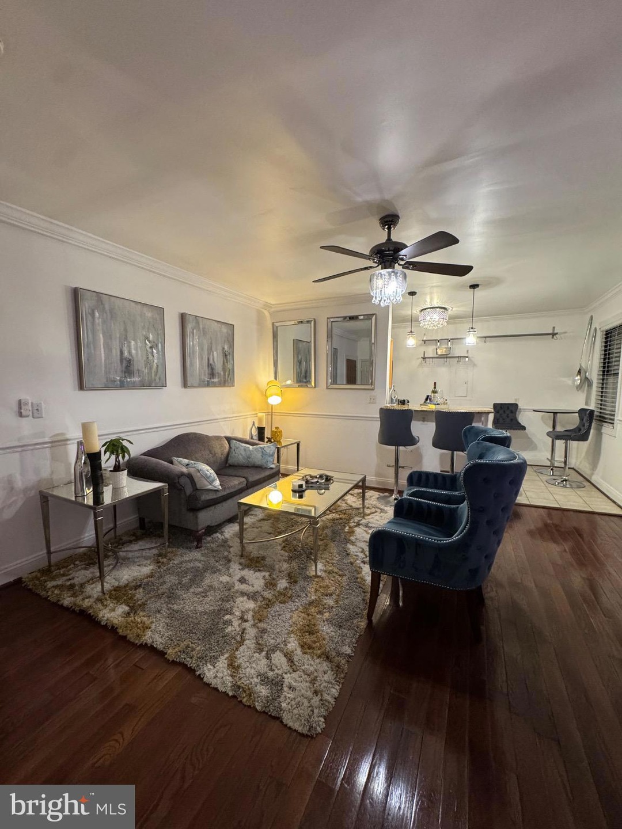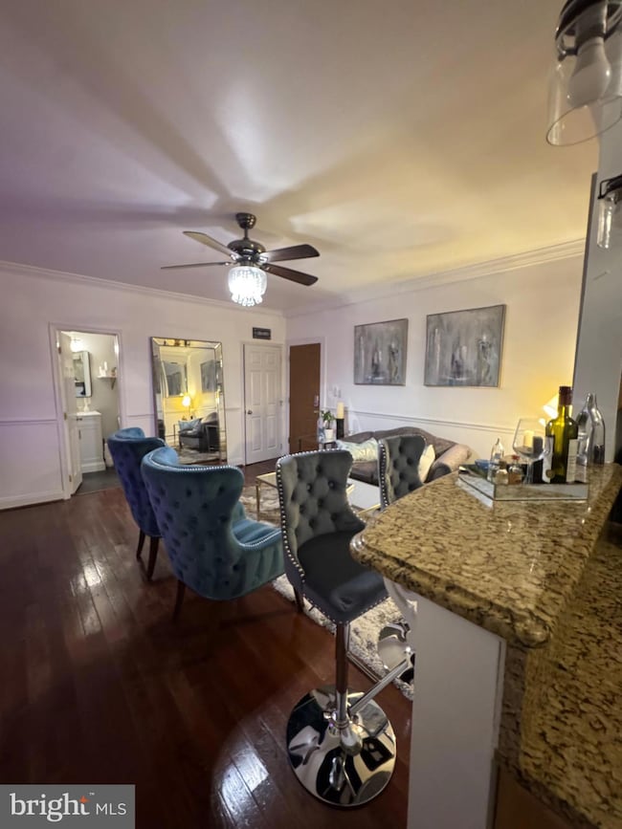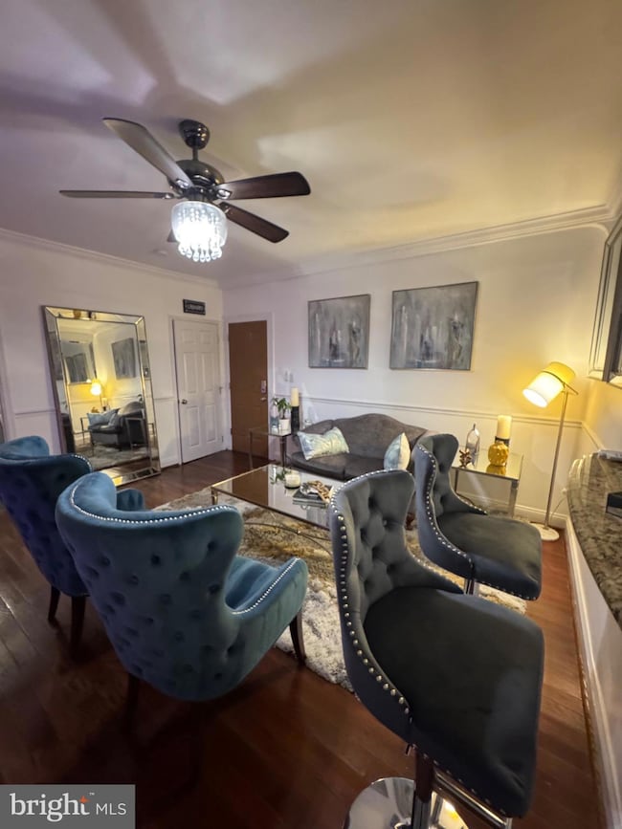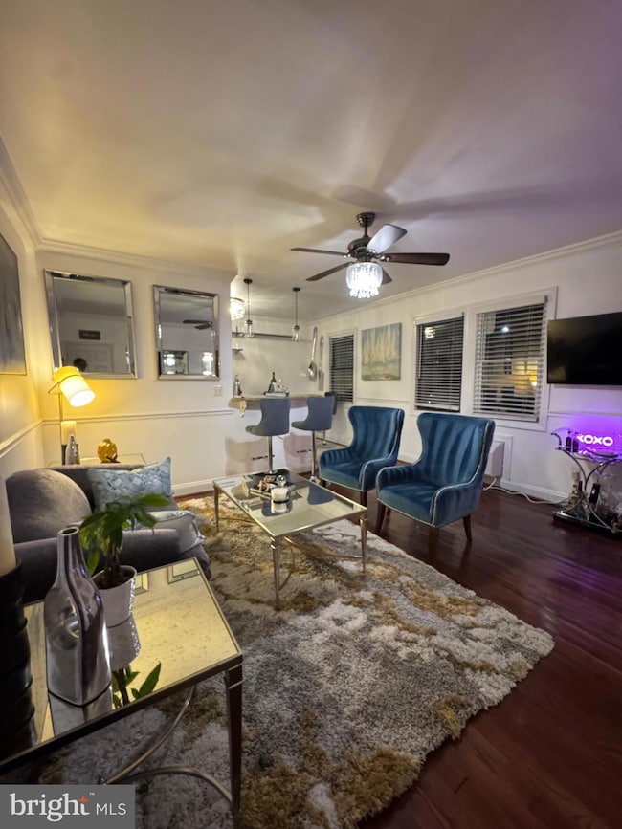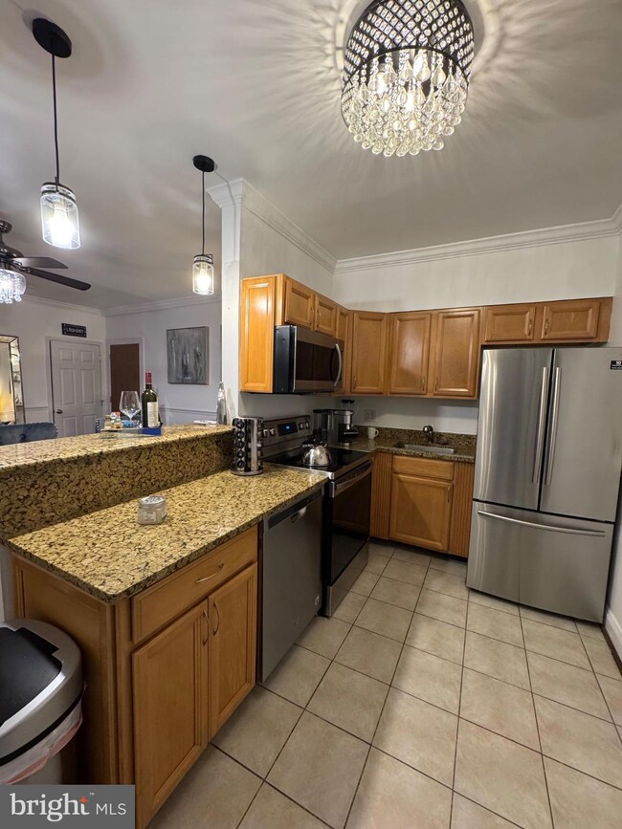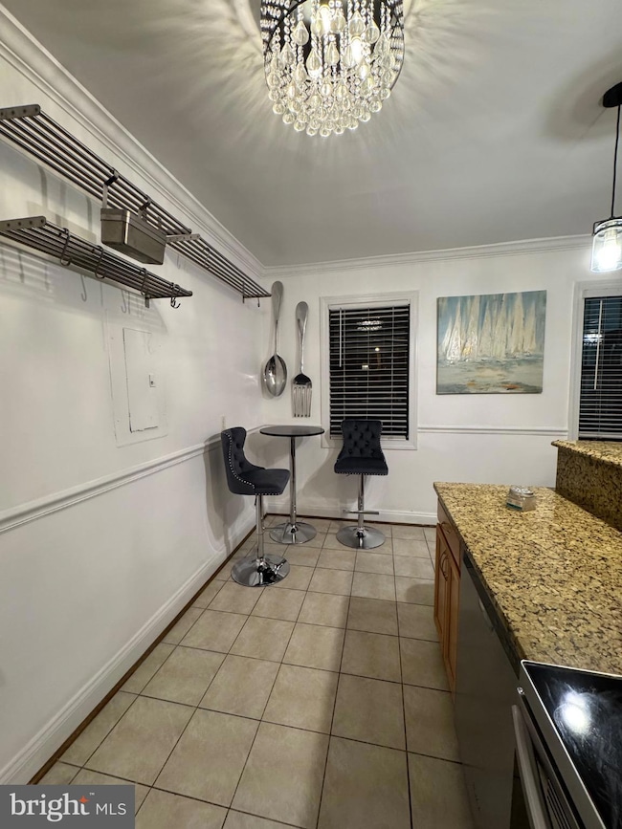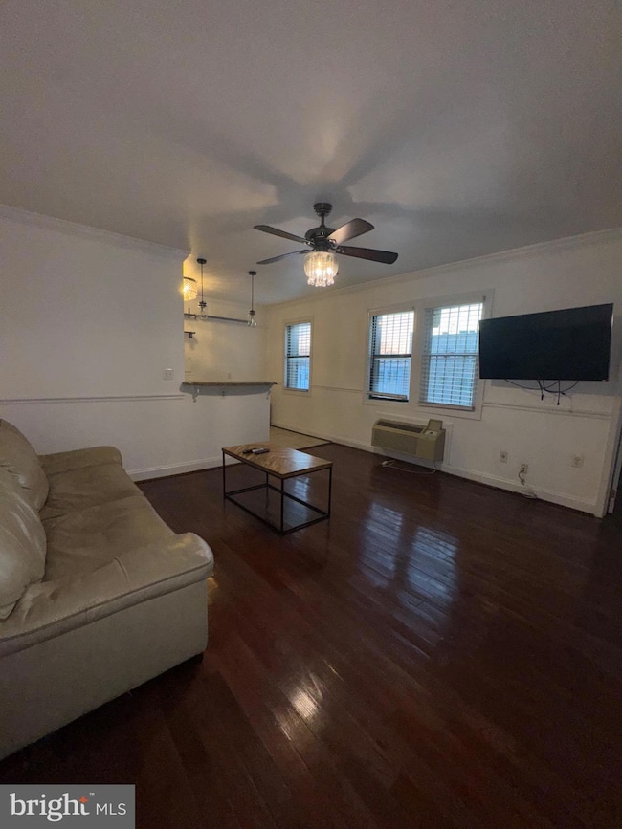315 Evarts St NE Unit 109 Washington, DC 20002
Edgewood NeighborhoodEstimated payment $2,200/month
Highlights
- Fitness Center
- Solid Hardwood Flooring
- Stainless Steel Appliances
- Private Lot
- 2 Elevators
- 1-minute walk to Edgewood Recreation Center
About This Home
Recent Bathroom Remodel - See Before and After Photos!
Discover comfortable and convenient city living in this updated one-bedroom, one-bathroom condominium nestled in the Edgewood neighborhood. This condominium offers a prime opportunity to enjoy a comfortable and convenient lifestyle in a vibrant and active neighborhood, with upgraded features including lighting and custom closets, secure building access, close proximity to major universities, medical centers, two Metro stations, and fantastic recreational facilities. This approximately 590 square foot condominium offers a blend of modern amenities and historic charm. Upon arrival to the City Suites Building, you are greeted to a charming historic lobby with secure fob access at both the front and rear entrances.
Step into a light-filled space with southern and eastern exposures, enhanced by upgraded lighting fixtures in the kitchen. The renovated kitchen features granite countertops and stainless-steel Samsung appliances, perfect for modern living. Enjoy the ease of in-unit Samsung laundry with a stacked washer and dryer. Hardwood floors add warmth throughout the unit. Although the unit currently rents with a couch and two smart televisions, these items can be removed as needed. The spacious primary bedroom is spacious with ample natural light and individual climate-controlled unit, upgraded lighting fixtures and two custom California closets, including dedicated space for ballgowns and coats. Although the unit currently rents with a couch and two smart televisions, these items can be removed as needed. This unit also includes dedicated parking for two vehicles. Residents will also have access to an on-site exercise room.
The location offers outstanding connectivity, with a Transit Score of 84. Enjoy the convenience of being within a 15-minute walk to both the Rhode Island Avenue Metro station (Red Line) and the Brookland-CUA Metro station (Red Line). Numerous bus lines are also readily accessible. For cyclists, the Bike Score of 84 highlights the area's bike-friendly environment.
This well-appointed condominium offers a prime opportunity to enjoy a comfortable and convenient lifestyle in a dynamic neighborhood, with upgraded features including lighting and custom closets, secure building access, exceptional proximity to major universities, medical centers, two Metro stations, and fantastic recreational facilities. This address is in close proximity to Catholic University, Children's National Hospital, the Basilica of the National Shrine of the Immaculate Conception, and Trinity Washington University, making it an ideal residence for those affiliated with these institutions. Residents can also enjoy the Edgewood Recreation Center, which boasted a multimillion-dollar upgrade in 2021 and offers modern facilities and programs.
Beyond its institutional and recreational advantages, the location provides easy access to a diverse array of dining and shopping options, including the new Trader Joe's. Explore the vibrant scenes of Brookland, Rhode Island Row, and the Bryant Street food hall, home to Alamo Drafthouse Cinema and Metrobar. Enjoy the convenience of nearby amenities and numerous other shops and services, as well as nearby parks and other green spaces. The strategic location also allows for convenient access to the dynamic neighborhoods of Shaw, Bloomingdale, Eckington, and NOMA.
Schedule your showing today!
Listing Agent
(202) 924-7312 rhonda.newton@cbrealty.com Coldwell Banker Realty - Washington License #SP40000096 Listed on: 10/07/2025

Property Details
Home Type
- Condominium
Est. Annual Taxes
- $2,376
Year Built
- Built in 1936 | Remodeled in 2025
Lot Details
- 1 Common Wall
- Property is in good condition
HOA Fees
- $418 Monthly HOA Fees
Parking
- Parking Lot
Home Design
- Entry on the 1st floor
- Flat Roof Shape
- Brick Exterior Construction
Interior Spaces
- 590 Sq Ft Home
- Property has 1 Level
- Family Room
- Basement
Kitchen
- Electric Oven or Range
- Built-In Microwave
- ENERGY STAR Qualified Refrigerator
- Dishwasher
- Stainless Steel Appliances
- Disposal
Flooring
- Solid Hardwood
- Ceramic Tile
Bedrooms and Bathrooms
- 1 Main Level Bedroom
- 1 Full Bathroom
Laundry
- Laundry Room
- Stacked Washer and Dryer
Home Security
Accessible Home Design
- Doors are 32 inches wide or more
Utilities
- Cooling System Mounted In Outer Wall Opening
- Wall Furnace
- Electric Water Heater
- Community Sewer or Septic
Listing and Financial Details
- Tax Lot 2038
- Assessor Parcel Number 3551//2038
Community Details
Overview
- Association fees include common area maintenance, parking fee, recreation facility, snow removal, trash
- Low-Rise Condominium
- Ejf Real Estate Services Condos
- Brookland Community
Recreation
- Fitness Center
Pet Policy
- Limit on the number of pets
- Pet Size Limit
- Pet Deposit Required
- Dogs and Cats Allowed
Additional Features
- 2 Elevators
- Fire and Smoke Detector
Map
Home Values in the Area
Average Home Value in this Area
Tax History
| Year | Tax Paid | Tax Assessment Tax Assessment Total Assessment is a certain percentage of the fair market value that is determined by local assessors to be the total taxable value of land and additions on the property. | Land | Improvement |
|---|---|---|---|---|
| 2025 | $2,376 | $295,120 | $88,540 | $206,580 |
| 2024 | $2,489 | $307,960 | $92,390 | $215,570 |
| 2023 | $2,488 | $307,390 | $92,220 | $215,170 |
| 2022 | $2,372 | $292,800 | $87,840 | $204,960 |
| 2021 | $2,276 | $281,090 | $84,330 | $196,760 |
| 2020 | $2,250 | $264,650 | $79,390 | $185,260 |
| 2019 | $2,122 | $249,620 | $74,890 | $174,730 |
| 2018 | $1,307 | $227,150 | $0 | $0 |
| 2017 | $1,781 | $209,530 | $0 | $0 |
| 2016 | $1,662 | $195,520 | $0 | $0 |
| 2015 | $1,619 | $190,510 | $0 | $0 |
| 2014 | -- | $173,940 | $0 | $0 |
Property History
| Date | Event | Price | List to Sale | Price per Sq Ft | Prior Sale |
|---|---|---|---|---|---|
| 10/07/2025 10/07/25 | For Sale | $300,000 | 0.0% | $508 / Sq Ft | |
| 05/17/2025 05/17/25 | Rented | $1,800 | 0.0% | -- | |
| 05/04/2025 05/04/25 | Under Contract | -- | -- | -- | |
| 04/22/2025 04/22/25 | Price Changed | $1,800 | -10.0% | $3 / Sq Ft | |
| 02/19/2025 02/19/25 | For Rent | $2,000 | 0.0% | -- | |
| 08/27/2018 08/27/18 | Sold | $280,000 | 0.0% | $431 / Sq Ft | View Prior Sale |
| 07/20/2018 07/20/18 | Pending | -- | -- | -- | |
| 07/18/2018 07/18/18 | Price Changed | $280,000 | 0.0% | $431 / Sq Ft | |
| 07/18/2018 07/18/18 | For Sale | $280,000 | -2.1% | $431 / Sq Ft | |
| 07/03/2018 07/03/18 | Pending | -- | -- | -- | |
| 06/29/2018 06/29/18 | For Sale | $286,000 | +7.9% | $440 / Sq Ft | |
| 07/28/2017 07/28/17 | Sold | $265,000 | 0.0% | $449 / Sq Ft | View Prior Sale |
| 06/29/2017 06/29/17 | Pending | -- | -- | -- | |
| 06/22/2017 06/22/17 | For Sale | $265,000 | +26.2% | $449 / Sq Ft | |
| 08/22/2014 08/22/14 | Sold | $210,000 | 0.0% | $356 / Sq Ft | View Prior Sale |
| 07/21/2014 07/21/14 | Pending | -- | -- | -- | |
| 07/19/2014 07/19/14 | For Sale | $210,000 | 0.0% | $356 / Sq Ft | |
| 07/01/2014 07/01/14 | Pending | -- | -- | -- | |
| 06/24/2014 06/24/14 | For Sale | $210,000 | 0.0% | $356 / Sq Ft | |
| 06/24/2014 06/24/14 | Off Market | $210,000 | -- | -- |
Purchase History
| Date | Type | Sale Price | Title Company |
|---|---|---|---|
| Special Warranty Deed | $280,000 | Kvs Title Llc | |
| Special Warranty Deed | $265,000 | Kvs Title Llc | |
| Special Warranty Deed | $210,000 | -- |
Mortgage History
| Date | Status | Loan Amount | Loan Type |
|---|---|---|---|
| Open | $266,000 | New Conventional | |
| Previous Owner | $250,000 | New Conventional | |
| Previous Owner | $199,500 | New Conventional |
Source: Bright MLS
MLS Number: DCDC2226342
APN: 3551-2038
- 2608 4th St NE Unit 2
- 2615 4th St NE Unit 303
- 2615 4th St NE Unit B3
- 2508 4th St NE
- 2625 3rd St NE Unit 203
- 2625 3rd St NE Unit 306
- 413 Evarts St NE
- 2701 4th St NE Unit 101
- 225 Cromwell Terrace NE
- 428 Evarts St NE Unit 2
- 517 Montana Ave NE Unit 3
- 213 Channing St NE
- 2806 5th St NE
- 325 Bryant St NE
- 218 Bryant St NE
- 622 Evarts St NE
- 2821 5th St NE
- 2310 4th St NE Unit 5
- 2310 4th St NE Unit 4-22
- 2310 4th St NE Unit 4
- 315 Evarts St NE
- 2608 4th St NE Unit 1
- 2602 4th St NE Unit B
- 2602 4th St NE Unit A
- 2600 4th St NE Unit B
- 2600 4th St NE Unit A
- 2615 4th St NE Unit B3
- 2731 4th St NE
- 400 Douglas St NE Unit 102
- 2433 3rd St NE
- 221 Channing St NE
- 611 Edgewood St NE
- 341 Bryant St NE
- 601 Edgewood St NE
- 228 Ascot Place NE
- 216 Ascot Place NE Unit B
- 2321 4th St NE
- 2310 4th St NE Unit 5
- 2310 4th St NE Unit 4
- XX8 Bryant St NE
