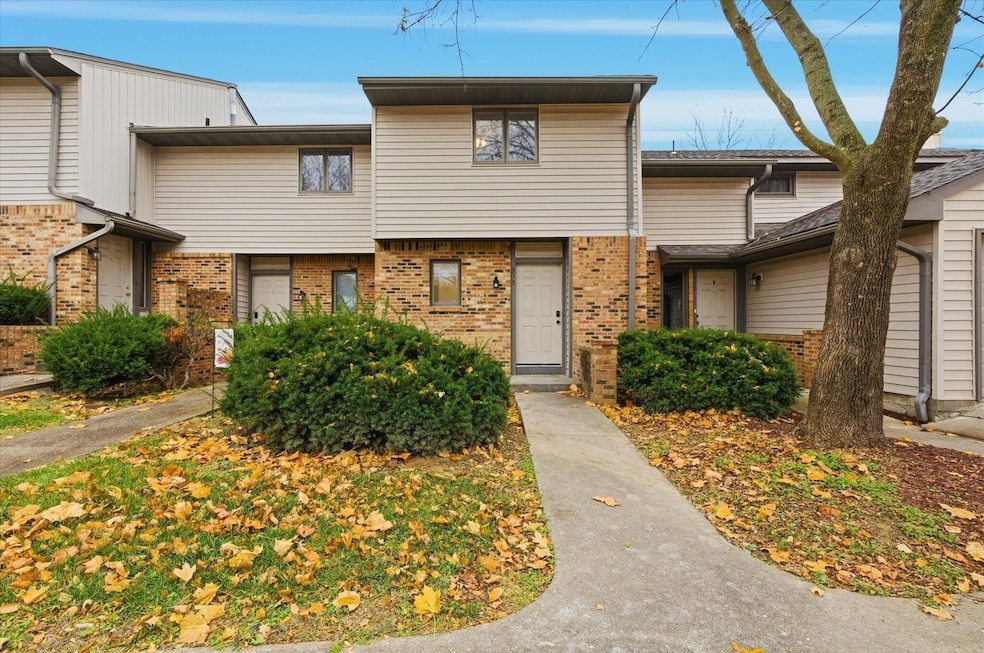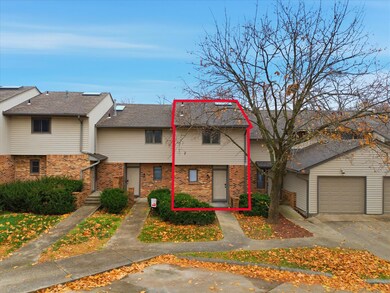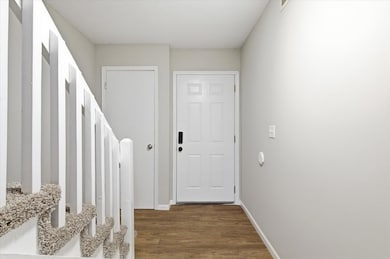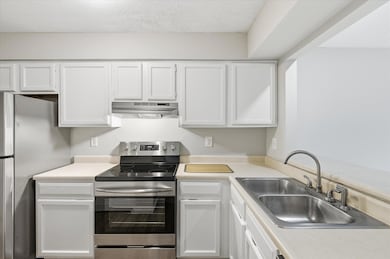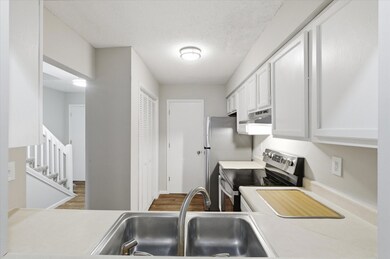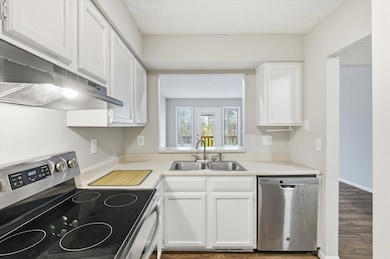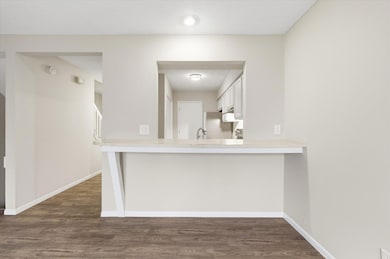315 Foxfire Dr Unit 18C Columbia, MO 65201
Estimated payment $1,297/month
Total Views
1,517
3
Beds
2.5
Baths
1,522
Sq Ft
$128
Price per Sq Ft
Highlights
- Traditional Architecture
- Rear Porch
- Bathroom on Main Level
- Jefferson Middle School Rated A-
- Patio
- Forced Air Heating and Cooling System
About This Home
Newly updated 3 bed, 2 1/2 bath Townhome in South Columbia.
Listing Agent
Weichert, Realtors - House of Brokers License #1999101567 Listed on: 12/04/2025
Home Details
Home Type
- Single Family
Est. Annual Taxes
- $1,142
Year Built
- Built in 1981 | Remodeled
Lot Details
- Lot Dimensions are 16 x 64
- Zoning described as PD- Residential*
HOA Fees
- $180 Monthly HOA Fees
Parking
- No Garage
Home Design
- Traditional Architecture
- Concrete Foundation
- Poured Concrete
- Architectural Shingle Roof
Interior Spaces
- 2-Story Property
- Finished Basement
- Walk-Out Basement
- Fire and Smoke Detector
- Washer and Dryer Hookup
Kitchen
- Electric Range
- Microwave
- Dishwasher
- Laminate Countertops
Flooring
- Carpet
- Vinyl
Bedrooms and Bathrooms
- 3 Bedrooms
- Bathroom on Main Level
Outdoor Features
- Patio
- Rear Porch
Schools
- Rock Bridge Elementary School
- Gentry Middle School
- Rock Bridge High School
Utilities
- Forced Air Heating and Cooling System
- Heating System Uses Natural Gas
- Cable TV Available
Community Details
- Foxfire Subdivision
Listing and Financial Details
- Assessor Parcel Number 1690800010100001
Map
Create a Home Valuation Report for This Property
The Home Valuation Report is an in-depth analysis detailing your home's value as well as a comparison with similar homes in the area
Home Values in the Area
Average Home Value in this Area
Tax History
| Year | Tax Paid | Tax Assessment Tax Assessment Total Assessment is a certain percentage of the fair market value that is determined by local assessors to be the total taxable value of land and additions on the property. | Land | Improvement |
|---|---|---|---|---|
| 2025 | $1,269 | $19,380 | $646 | $18,734 |
| 2024 | $1,142 | $16,929 | $646 | $16,283 |
| 2023 | $1,133 | $16,929 | $646 | $16,283 |
| 2022 | $1,048 | $15,675 | $646 | $15,029 |
| 2021 | $1,050 | $15,675 | $646 | $15,029 |
| 2020 | $1,034 | $14,508 | $646 | $13,862 |
| 2019 | $1,034 | $14,508 | $646 | $13,862 |
| 2018 | $964 | $0 | $0 | $0 |
| 2017 | $952 | $13,433 | $646 | $12,787 |
| 2016 | $951 | $13,433 | $646 | $12,787 |
| 2015 | $873 | $13,433 | $646 | $12,787 |
| 2014 | -- | $13,433 | $646 | $12,787 |
Source: Public Records
Property History
| Date | Event | Price | List to Sale | Price per Sq Ft | Prior Sale |
|---|---|---|---|---|---|
| 12/04/2025 12/04/25 | For Sale | $195,000 | +112.2% | $128 / Sq Ft | |
| 03/28/2019 03/28/19 | Sold | -- | -- | -- | View Prior Sale |
| 03/12/2019 03/12/19 | Pending | -- | -- | -- | |
| 02/22/2019 02/22/19 | For Sale | $91,900 | -- | $60 / Sq Ft |
Source: Columbia Board of REALTORS®
Purchase History
| Date | Type | Sale Price | Title Company |
|---|---|---|---|
| Deed | -- | None Available |
Source: Public Records
Source: Columbia Board of REALTORS®
MLS Number: 431123
APN: 16-908-00-01-010-00-01
Nearby Homes
- 453 Foxfire Dr Unit 54D
- 479 Foxfire Dr Unit 71D
- 2816 Melody Ln Unit 21
- 104 W Green Meadows Rd
- 160 W Green Meadows Rd
- 2708 Goldcrest Ct
- 3615 Madera Dr
- 603 N Brookline Dr
- 3604 Chatham Dr
- 4103 Nashua Ct
- 3416 Augusta Dr
- 4305 Needham Ct
- 1702 Telluride Ln
- 3711 Shadow Glen Ct
- LOT 101 Clear Creek Estates
- 6 E Burnam Rd
- LOT 128 Clear Creek Estates
- 1109 Lakeshore Dr
- LOT 135 Clear Creek Estates
- LOT 136 Clear Creek Estates
- 2803 S Providence Rd
- 301 Campusview Dr
- 3001 S Providence Rd
- 2260 Bennett Springs Dr
- 107 Hollyridge Ln
- 803 Ames Dr
- 2501 S Providence Rd
- 817 E Green Meadows Rd
- 210 W El Cortez Dr
- 1302 Stags Way
- 1310 Rolling Rock Dr Unit 1312
- 1310 Stags Ct Unit 1314
- 1313 Rolling Rock Dr
- 1319 Rolling Rock Dr
- 3213 Belinda Ct
- 1401 Rolling Rock Dr
- 3717 Monterey Dr
- 1523 Rolling Rock Dr
- 15 Diego Ct Unit B
- 3904 Buttonwood Dr
