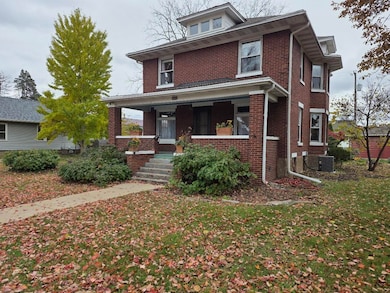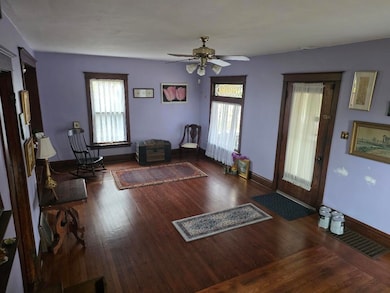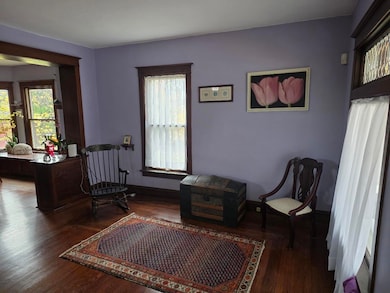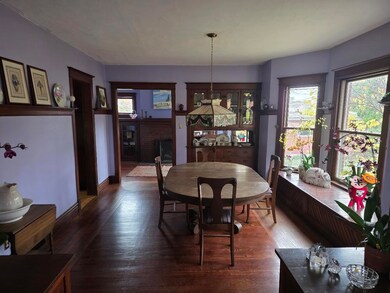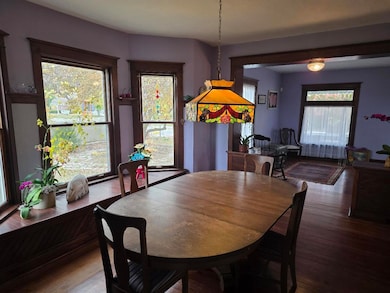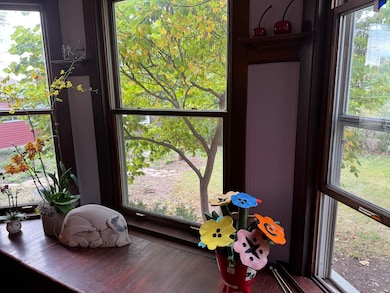315 Franklin St Chesterton, IN 46304
Estimated payment $2,621/month
Highlights
- Deck
- Wood Flooring
- Neighborhood Views
- Newton Yost Elementary School Rated A-
- No HOA
- 4-minute walk to Hawthorne Park
About This Home
Location, location, location, Stately Brick home with welcoming front porch. Inside boosts of original hardwood, and beautiful leaded glass windows, Kitchen has some updates with all appliances staying. Walking upstairs you will admire the beautiful woodwork, All four bedrooms are light and airy. This home has a large landscaped lot, with sidewalks that can take you to the many bike trails and parks. Back deck is composite. Inside the home the attic is expandable for additional storage space or living space. Roof new in 2014, Pella windows in 2019, Furnace in 2011 with a 3 year old central air conditioner. Come take a look and make this your masterpiece. Home does need some TLC, but not much to restore this to its original beauty.
Home Details
Home Type
- Single Family
Est. Annual Taxes
- $3,015
Year Built
- Built in 1912
Lot Details
- 0.34 Acre Lot
- Back Yard Fenced
- Landscaped
Parking
- 212 Car Garage
Home Design
- Fixer Upper
- Brick Foundation
Interior Spaces
- 1,900 Sq Ft Home
- 2-Story Property
- Wood Burning Fireplace
- Wood Frame Window
- Living Room
- Dining Room
- Wood Flooring
- Neighborhood Views
- Home Security System
- Dishwasher
- Basement
Bedrooms and Bathrooms
- 4 Bedrooms
Laundry
- Dryer
- Washer
Outdoor Features
- Deck
- Covered Patio or Porch
Utilities
- Forced Air Heating and Cooling System
- Heating System Uses Natural Gas
Community Details
- No Home Owners Association
- Porter Riverside Land 1St Add Subdivision
Listing and Financial Details
- Assessor Parcel Number 640335277003000026
Map
Home Values in the Area
Average Home Value in this Area
Tax History
| Year | Tax Paid | Tax Assessment Tax Assessment Total Assessment is a certain percentage of the fair market value that is determined by local assessors to be the total taxable value of land and additions on the property. | Land | Improvement |
|---|---|---|---|---|
| 2024 | $4,351 | $271,600 | $39,200 | $232,400 |
| 2023 | $2,847 | $257,300 | $36,500 | $220,800 |
| 2022 | $2,697 | $242,200 | $36,500 | $205,700 |
| 2021 | $2,584 | $230,500 | $36,500 | $194,000 |
| 2020 | $2,409 | $215,200 | $34,900 | $180,300 |
| 2019 | $2,046 | $183,500 | $34,900 | $148,600 |
| 2018 | $1,977 | $177,400 | $34,900 | $142,500 |
| 2017 | $1,937 | $173,900 | $34,900 | $139,000 |
| 2016 | $1,992 | $178,700 | $42,500 | $136,200 |
| 2014 | $1,772 | $160,700 | $38,400 | $122,300 |
| 2013 | -- | $154,400 | $39,200 | $115,200 |
Property History
| Date | Event | Price | List to Sale | Price per Sq Ft |
|---|---|---|---|---|
| 10/14/2025 10/14/25 | For Sale | $450,000 | -- | $237 / Sq Ft |
Purchase History
| Date | Type | Sale Price | Title Company |
|---|---|---|---|
| Quit Claim Deed | -- | -- |
Source: Northwest Indiana Association of REALTORS®
MLS Number: 829309
APN: 64-03-35-277-003.000-026
- 308 Rankin St
- 140 N Jackson Blvd
- 150 16th St
- 131 N 18th St
- 401 S 15th St
- 327 S 18th St
- 319 Michigami Trail
- 204 Chesterton Blvd
- 1807 W Porter Ave
- 1817 W Porter Ave
- 860 Quail Ridge Dr
- 120 Pine Dr Unit H
- 2009 W Porter Ave
- 606 S 18th St
- 772 Long Bridge Dr
- 1248 Baton Ridge Dr
- 514 S Park Dr
- 508 W Morgan Ave
- 506 W Morgan Ave
- 611 W Porter Ave
- 121 S 18th St
- 124 S 9th St
- 215 S 9th St
- 1101 Jefferson Ave Unit 6
- 303 W Michigan Ave
- 1623 Westchester Ave
- 111 W Taylor St
- 2014 Washington Ave
- 1013 S 22nd St
- 1019 S 22nd St
- 1202 Griffin Lake Ave
- 1920 David Dr
- 1205 Saratoga Ln
- 721 West St
- 1058 Mission Hills Ct Unit N/a
- 2113 Kelle Dr
- 2135 Dickinson Rd
- 331 S Boo Rd
- 892 N State Rd 149
- 76 E U S Hwy 6

