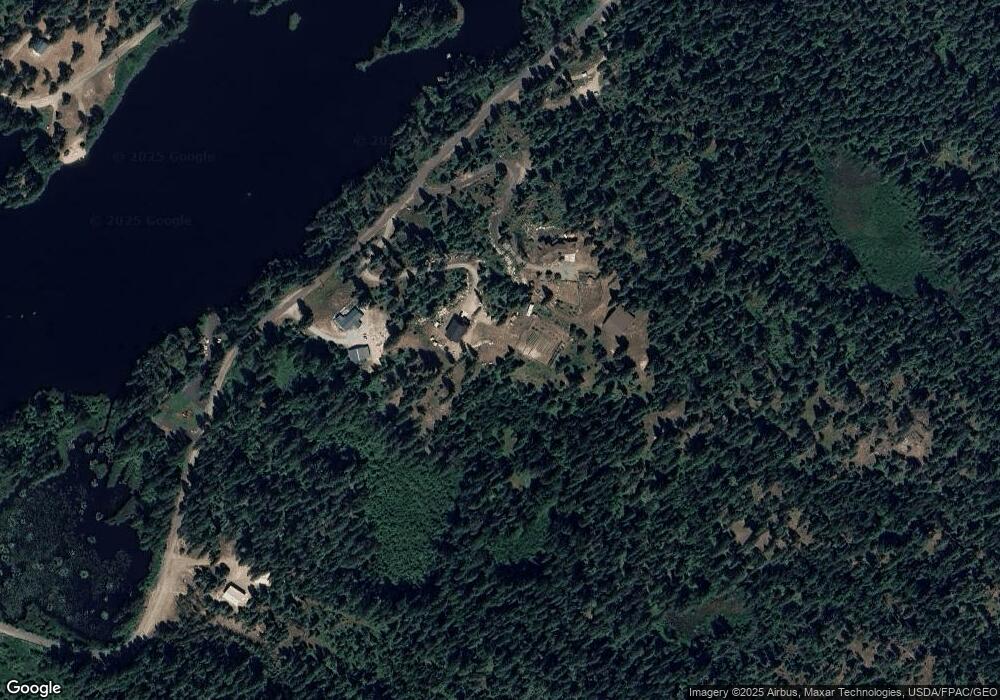315 Granite Loop Newport, WA 99156
Estimated Value: $573,000 - $735,000
5
Beds
3
Baths
3,208
Sq Ft
$203/Sq Ft
Est. Value
About This Home
This home is located at 315 Granite Loop, Newport, WA 99156 and is currently estimated at $649,621, approximately $202 per square foot. 315 Granite Loop is a home located in Pend Oreille County with nearby schools including Stratton Elementary School, Sadie Halstead Middle School, and Newport High School.
Ownership History
Date
Name
Owned For
Owner Type
Purchase Details
Closed on
Mar 31, 2016
Sold by
James Conat
Bought by
Ryan Douglas and Miller Sheilah M
Current Estimated Value
Create a Home Valuation Report for This Property
The Home Valuation Report is an in-depth analysis detailing your home's value as well as a comparison with similar homes in the area
Home Values in the Area
Average Home Value in this Area
Purchase History
| Date | Buyer | Sale Price | Title Company |
|---|---|---|---|
| Ryan Douglas | $45,000 | -- |
Source: Public Records
Tax History Compared to Growth
Tax History
| Year | Tax Paid | Tax Assessment Tax Assessment Total Assessment is a certain percentage of the fair market value that is determined by local assessors to be the total taxable value of land and additions on the property. | Land | Improvement |
|---|---|---|---|---|
| 2024 | $4,375 | $517,568 | $95,220 | $422,348 |
| 2023 | $4,375 | $505,299 | $92,220 | $413,079 |
| 2022 | $4,344 | $496,530 | $92,220 | $404,310 |
| 2021 | $3,434 | $460,840 | $66,480 | $394,360 |
| 2020 | $3,639 | $342,735 | $46,200 | $296,535 |
| 2019 | $3,439 | $342,735 | $46,200 | $296,535 |
| 2018 | $271 | $334,824 | $46,200 | $288,624 |
| 2017 | $342 | $31,200 | $31,200 | $0 |
| 2016 | $271 | $31,200 | $0 | $0 |
| 2015 | $261 | $0 | $0 | $0 |
| 2013 | $261 | $0 | $0 | $0 |
Source: Public Records
Map
Nearby Homes
- 761 Granite Rd
- 432 Quartz Rd
- 0 Nka Elk Rd
- Lot 14 Elk Rd
- 4122 Fertile Valley Rd
- Tbd Buck Creek Rd
- 851 Balcom Rd
- 1144 Jermain Rd
- 452 Cedar Dr
- 30 Poirier Rd
- 7289 Fertile Valley Rd
- 7411 Fertile Valley Rd
- 30 Poirier & 20 Fertile Valley Rd
- XXX Buck Creek Rd
- 143 Viewpoint Rd
- 552 Forgotten Trail
- 152 Tillacum Trail
- 8431 Fertile Valley Rd
- 651 Sacheen Terrace Dr
- NNA Roberts Dr
- 231 Granite Loop
- 00 Granite Loop
- 1330 Granite Loop
- 000 Granite Loop
- xx Granite Lot 4 Rd
- 0 Granite Loop Lot 10 Blk 3 Unit 201518194
- 0 Granite Loop Lot 10 Blk 3 Unit 201611208
- 62 Granite Loop
- 1331 Granite Loop
- 1291 Granite Loop
- 1441 Granite Loop
- 661 Granite Loop
- 10 Granite Ct
- 811 Granite Ct
- 32 Granite Ct
- 13 Granite Ct
- 11 Granite Ct
- 0 Mica Rd
- 191 Slate Rd
- 231 Slate Rd
