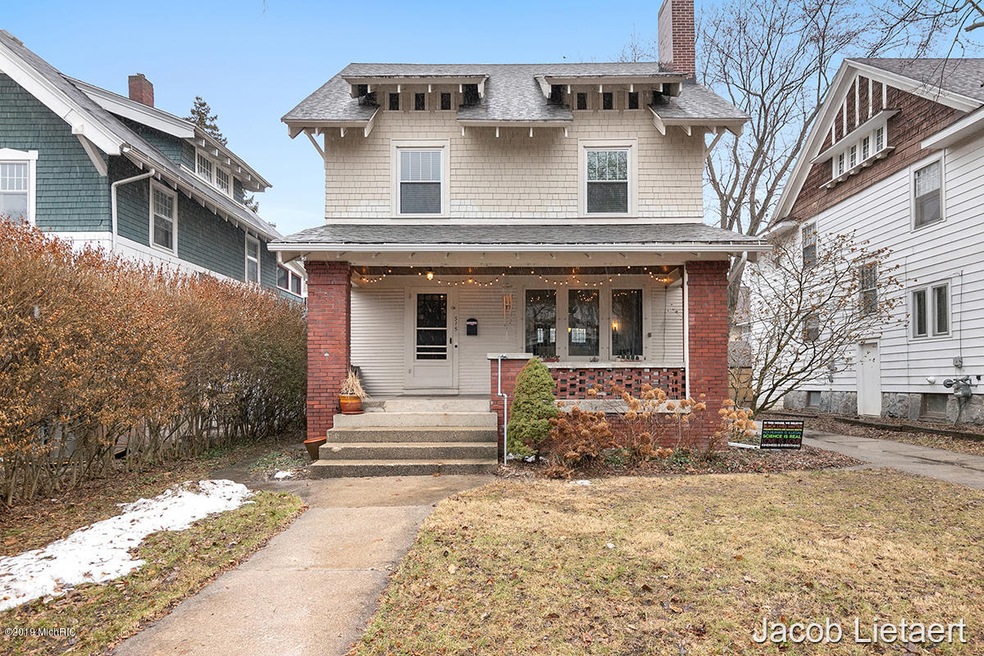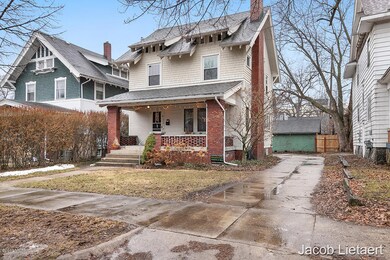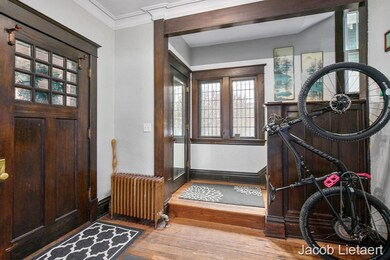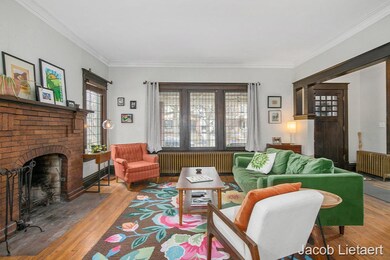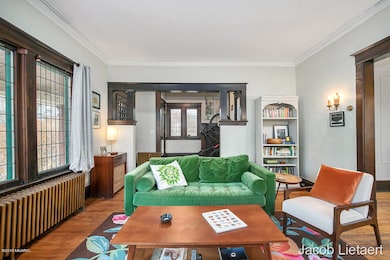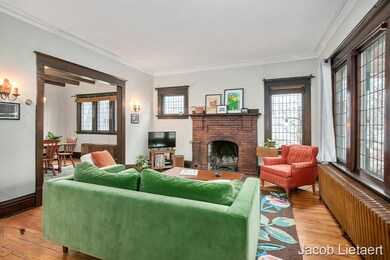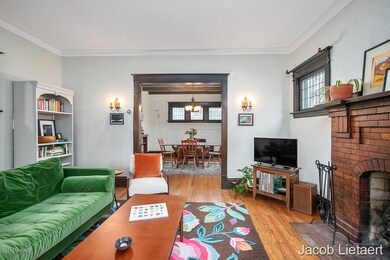
315 Hampton Ave SE Grand Rapids, MI 49506
Eastown NeighborhoodAbout This Home
As of June 2023OPEN Sunday 2-4 PM. Only half a block to the center of Eastown, enjoy the quick walk to Wilcox Park & all of the restaurants & shops the area has to offer! This home is filled with character including original leaded windows, fireplace, natural woodwork, & hardwood floors! Main floor features a beautiful living room, formal dining room, updated kitchen w/ pantry, & half bath. Upstairs you will find a fully remodeled bath w/ quartz countertop & subway tile, an office/den, three bedrooms, & huge walk up attic for future expansion! Additional updates include vinyl windows, gutters, electrical service, pex plumbing, & high efficiency boiler. In addition, you have plenty of off street parking with a private driveway. Schedule your showing today! All offers due by 4:00 PM Monday, 3/25/19.
Home Details
Home Type
Single Family
Est. Annual Taxes
$4,297
Year Built
1910
Lot Details
0
Listing Details
- Property Sub-Type: Single Family Residence
- Property Type: Residential
- New Construction: No
- ArchitecturalStyle: Traditional
- Stories: 2
- Year Built: 1910
- ResoPropertyType: Residential
- Location Property Info:Property Sub-Type: Single Family Residence
- General Property Info:New Construction2: No
- General Property Info:Lot Dimensions: 49 x 79
- General Property Info:Waterfront3: No
- General Property Info:Basement: Yes
- General Property Info:Total Fin SqFt All Levels: 1486.0
- General Property Info:Main Level Primary: No
- General Property Info:Main Level Laundry: No
- Tax Info:Annual Property Tax: 2728.0
- Tax Info:Zoning3: Residential
- Roofing:Composition: Yes
- Manufactured:Manufactured YN: No
- Substructure:Full: Yes
- Windows:Replacement: Yes
- Appliances Dryer: Yes
- Appliances Refrigerators: Yes
- Washers: Yes
- Landscape:ShrubsHedges: Yes
- Heat Source:Natural Gas3: Yes
- General Property Info:Total Fireplaces: 1.0
- Util Avail at Street:Electric: Yes
- Util Avail at Street:Natural Gas2: Yes
- Lot Description:Level: Yes
- Utilities Attached:Cable: Yes
- Utilities Attached:Natural Gas: Yes
- Sewer:Public: Yes
- Water:Public2: Yes
- Util Avail at Street:Cable2: Yes
- Util Avail at Street:Telephone Line2: Yes
- Windows:Insulated Windows: Yes
- Windows:Screens: Yes
- General Property Info:Fireplace: Yes
- Heat Type:Hot Water: Yes
- Additional Items:Window Treatments: Yes
- Appliances Microwave: Yes
- Water Heater:Natural Gas4: Yes
- Mineral Rights:No: Yes
- Air Conditioning:Window Unit(s): Yes
- Landscape:Flower Garden: Yes
- Windows:Storms: Yes
- General Property Info:SqFt Above Grade: 1486.0
- General Property Info Garage YN: No
- Architectural Style:Traditional: Yes
- Flooring:Wood Floor: Yes
- Special Features: None
- Property Sub Type: Detached
Interior Features
- Appliances: Dishwasher, Dryer, Microwave, Range, Refrigerator, Washer
- Flooring: Wood
- Interior Amenities: Pantry
- Fireplace Features: Living Room
- Fireplace: Yes
- Fireplaces: 1
- Total Bedrooms: 3
- Full Bathrooms: 1
- Half Bathrooms: 1
- Total Bathrooms: 2
- Basement: Full
- LivingArea: 1486.0
- Window Features: Storms, Screens, Replacement, Insulated Windows, Garden Window, Window Treatments
- General Property Info:Stories2: 2.0
- Basement Rooms:Total Basement SQFT: 728.0
- Appliances Range: Yes
- Kitchen Features Pantry: Yes
- Fireplace:Living: Yes
- Appliances Dishwasher: Yes
- Kitchen Features:Garden Window: Yes
Exterior Features
- Construction Materials: Brick, Wood Siding
- List Price: 200000.0
- Lot Features: Level, Sidewalk
- Patio and Porch Features: Porch(es)
- Road Surface Type: Paved
- Roof: Composition
- Waterfront: No
- Access Feat:Accessibility Features2: No
- Driveway Paved: Yes
- Exterior Material:Wood Siding: Yes
- Exterior Material:Brick: Yes
- Patio and Porch Features:Porch(es): Yes
Garage/Parking
- Garage: No
Utilities
- Cooling: Window Unit(s)
- Cooling: Yes
- Heating: Hot Water
- Heating: Yes
- Sewer: Public
- Utilities: Phone Available, Natural Gas Available, Electricity Available, Cable Available, Natural Gas Connected, Cable Connected
- Water Source: Public
Lot Info
- Lot Size Acres: 0.09
- Lot Size Area: 0.09
- Lot Dimensions: 49 x 79
- Lot Size Sq Ft: 3879.0
- Zoning Description: Residential
- ResoLotSizeUnits: Acres
Tax Info
- Tax Annual Amount: 2728.0
- Tax Year: 2019
Ownership History
Purchase Details
Home Financials for this Owner
Home Financials are based on the most recent Mortgage that was taken out on this home.Purchase Details
Home Financials for this Owner
Home Financials are based on the most recent Mortgage that was taken out on this home.Purchase Details
Home Financials for this Owner
Home Financials are based on the most recent Mortgage that was taken out on this home.Purchase Details
Home Financials for this Owner
Home Financials are based on the most recent Mortgage that was taken out on this home.Purchase Details
Purchase Details
Purchase Details
Purchase Details
Similar Homes in Grand Rapids, MI
Home Values in the Area
Average Home Value in this Area
Purchase History
| Date | Type | Sale Price | Title Company |
|---|---|---|---|
| Warranty Deed | $420,000 | None Listed On Document | |
| Warranty Deed | $227,500 | None Available | |
| Warranty Deed | $171,500 | Grand Rapids Title Co Llc | |
| Warranty Deed | $107,900 | Chicago Title | |
| Warranty Deed | $87,900 | -- | |
| Quit Claim Deed | $13,100 | -- | |
| Warranty Deed | $26,300 | -- | |
| Deed | $13,000 | -- |
Mortgage History
| Date | Status | Loan Amount | Loan Type |
|---|---|---|---|
| Open | $407,400 | Construction | |
| Previous Owner | $183,000 | New Conventional | |
| Previous Owner | $182,000 | New Conventional | |
| Previous Owner | $168,393 | FHA | |
| Previous Owner | $86,250 | New Conventional | |
| Previous Owner | $98,000 | Unknown | |
| Previous Owner | $99,000 | Unknown | |
| Previous Owner | $96,300 | No Value Available |
Property History
| Date | Event | Price | Change | Sq Ft Price |
|---|---|---|---|---|
| 06/30/2023 06/30/23 | Sold | $420,000 | 0.0% | $288 / Sq Ft |
| 06/30/2023 06/30/23 | Pending | -- | -- | -- |
| 06/30/2023 06/30/23 | For Sale | $420,000 | +84.6% | $288 / Sq Ft |
| 04/26/2019 04/26/19 | Sold | $227,500 | +13.8% | $153 / Sq Ft |
| 03/25/2019 03/25/19 | Pending | -- | -- | -- |
| 03/21/2019 03/21/19 | For Sale | $200,000 | +16.6% | $135 / Sq Ft |
| 01/24/2017 01/24/17 | Sold | $171,500 | -4.7% | $115 / Sq Ft |
| 12/04/2016 12/04/16 | Pending | -- | -- | -- |
| 12/01/2016 12/01/16 | For Sale | $179,900 | -- | $120 / Sq Ft |
Tax History Compared to Growth
Tax History
| Year | Tax Paid | Tax Assessment Tax Assessment Total Assessment is a certain percentage of the fair market value that is determined by local assessors to be the total taxable value of land and additions on the property. | Land | Improvement |
|---|---|---|---|---|
| 2025 | $4,297 | $156,300 | $0 | $0 |
| 2024 | $4,297 | $135,500 | $0 | $0 |
| 2023 | $3,136 | $123,300 | $0 | $0 |
| 2022 | $2,977 | $106,500 | $0 | $0 |
| 2021 | $2,911 | $96,800 | $0 | $0 |
| 2020 | $2,783 | $84,400 | $0 | $0 |
| 2019 | $2,825 | $80,600 | $0 | $0 |
| 2018 | $2,728 | $78,400 | $0 | $0 |
| 2017 | $2,053 | $67,700 | $0 | $0 |
| 2016 | $3,250 | $61,100 | $0 | $0 |
| 2015 | $2,999 | $61,100 | $0 | $0 |
| 2013 | -- | $57,800 | $0 | $0 |
Agents Affiliated with this Home
-

Seller's Agent in 2023
Kyle Visser
ReSIDE Grand Rapids
(616) 419-9637
16 in this area
537 Total Sales
-
S
Buyer's Agent in 2023
Samantha Garrett
ReSIDE Grand Rapids
(616) 575-1800
2 in this area
99 Total Sales
-

Seller's Agent in 2019
Jacob Lietaert
Keller Williams GR North
(616) 447-9100
67 Total Sales
-
M
Buyer's Agent in 2019
Michael Nelson
Mitten Real Estate
(616) 540-6531
24 Total Sales
-
S
Seller's Agent in 2017
Scott Koop
Keller Williams GR East
Map
Source: Southwestern Michigan Association of REALTORS®
MLS Number: 19010289
APN: 41-14-29-480-024
- 1571 Wealthy St SE
- 359 Atlas Ave SE
- 437 Rosewood Ave SE
- 331 Carlton Ave SE
- 1405 Bemis St SE
- 1237 Wealthy St SE
- 250 Plymouth Ave SE
- 2359 Elinor Ln SE
- 1950 Robinson Rd SE
- 709 Gladstone Dr SE
- 240 Calkins Ave SE
- 715 Gladstone Dr SE
- 109 Fuller Ave SE
- 1200 Sherman St SE
- 725 Gladstone Dr SE
- 1101 Bemis St SE
- 333 Robey Place SE
- 119 Alten Ave NE
- 727 Plymouth Rd SE
- 40 Auburn Ave NE
