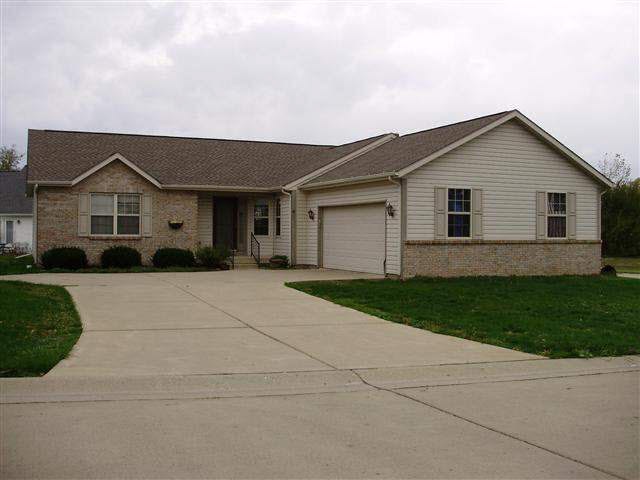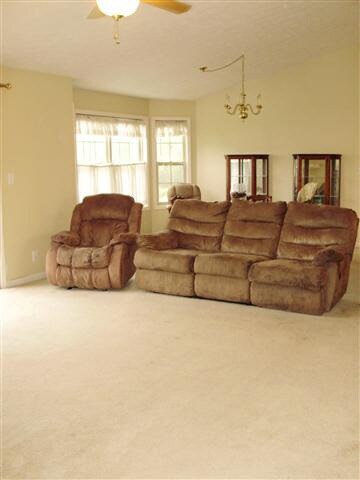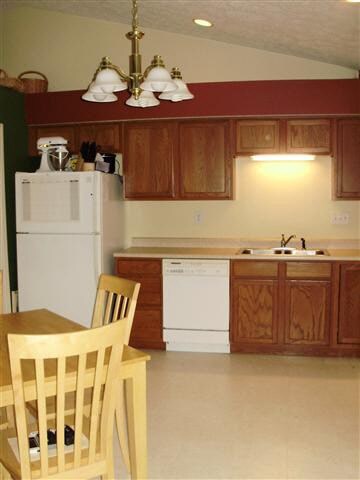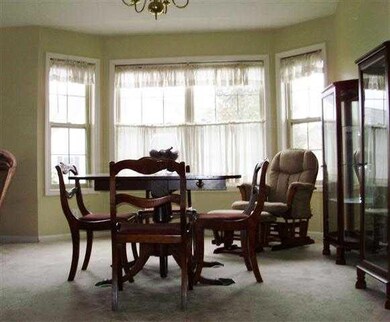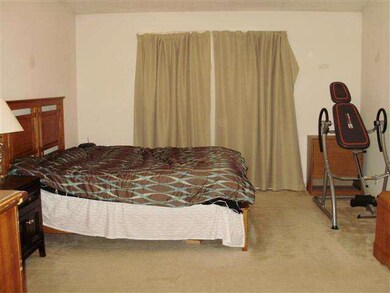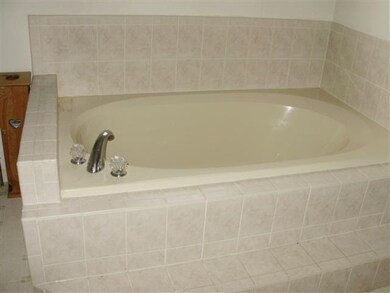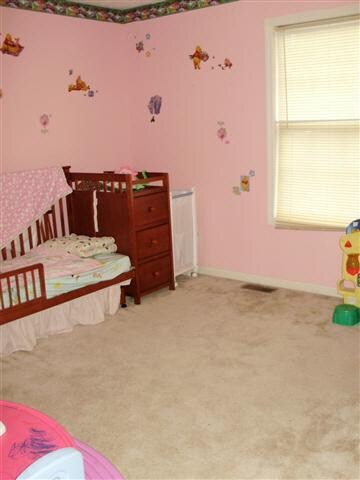
315 Heritage Dr Delphi, IN 46923
Highlights
- Vaulted Ceiling
- Corner Lot
- 2 Car Attached Garage
- Ranch Style House
- Porch
- Woodwork
About This Home
As of October 2021Great location and priced to sell! Home with split floor plan, new ac, water heater, washer and dryer. Located in popular Hillcrest Manor.
Last Buyer's Agent
Dave Miller
Keller Williams Lafayette
Home Details
Home Type
- Single Family
Est. Annual Taxes
- $1,263
Year Built
- Built in 2000
Lot Details
- 0.29 Acre Lot
- Lot Dimensions are 97x128
- Corner Lot
- Level Lot
HOA Fees
- $2 Monthly HOA Fees
Home Design
- Ranch Style House
- Brick Exterior Construction
- Vinyl Construction Material
Interior Spaces
- 1,661 Sq Ft Home
- Woodwork
- Vaulted Ceiling
- Ceiling Fan
- Screen For Fireplace
- Gas Log Fireplace
- Entrance Foyer
- Living Room with Fireplace
- Crawl Space
- Fire and Smoke Detector
- Disposal
Bedrooms and Bathrooms
- 3 Bedrooms
- En-Suite Primary Bedroom
- 2 Full Bathrooms
Parking
- 2 Car Attached Garage
- Garage Door Opener
Outdoor Features
- Patio
- Porch
Utilities
- Central Air
- Heating System Uses Gas
- Cable TV Available
Listing and Financial Details
- Assessor Parcel Number 280629036048000007
Ownership History
Purchase Details
Home Financials for this Owner
Home Financials are based on the most recent Mortgage that was taken out on this home.Purchase Details
Home Financials for this Owner
Home Financials are based on the most recent Mortgage that was taken out on this home.Purchase Details
Purchase Details
Home Financials for this Owner
Home Financials are based on the most recent Mortgage that was taken out on this home.Purchase Details
Home Financials for this Owner
Home Financials are based on the most recent Mortgage that was taken out on this home.Purchase Details
Home Financials for this Owner
Home Financials are based on the most recent Mortgage that was taken out on this home.Purchase Details
Purchase Details
Purchase Details
Purchase Details
Similar Homes in Delphi, IN
Home Values in the Area
Average Home Value in this Area
Purchase History
| Date | Type | Sale Price | Title Company |
|---|---|---|---|
| Warranty Deed | -- | Columbia Title Inc | |
| Warranty Deed | -- | None Available | |
| Warranty Deed | -- | None Available | |
| Warranty Deed | -- | None Available | |
| Warranty Deed | -- | None Available | |
| Warranty Deed | -- | None Available | |
| Warranty Deed | $122,700 | Carroll Title Services | |
| Warranty Deed | -- | None Available | |
| Warranty Deed | -- | None Available | |
| Warranty Deed | -- | None Available | |
| Warranty Deed | $122,000 | -- | |
| Warranty Deed | $110,000 | -- |
Mortgage History
| Date | Status | Loan Amount | Loan Type |
|---|---|---|---|
| Open | $85,000 | New Conventional | |
| Previous Owner | $65,000 | Credit Line Revolving | |
| Previous Owner | $116,375 | No Value Available | |
| Previous Owner | $94,400 | New Conventional | |
| Previous Owner | $117,600 | New Conventional | |
| Previous Owner | $119,277 | FHA | |
| Previous Owner | $121,613 | FHA |
Property History
| Date | Event | Price | Change | Sq Ft Price |
|---|---|---|---|---|
| 10/15/2021 10/15/21 | Sold | $190,000 | 0.0% | $114 / Sq Ft |
| 07/24/2021 07/24/21 | Pending | -- | -- | -- |
| 07/24/2021 07/24/21 | For Sale | $190,000 | +45.0% | $114 / Sq Ft |
| 05/26/2015 05/26/15 | Sold | $131,000 | -8.3% | $79 / Sq Ft |
| 04/30/2015 04/30/15 | Pending | -- | -- | -- |
| 03/24/2015 03/24/15 | For Sale | $142,900 | +16.7% | $86 / Sq Ft |
| 08/15/2014 08/15/14 | Sold | $122,500 | -5.7% | $74 / Sq Ft |
| 07/12/2014 07/12/14 | Pending | -- | -- | -- |
| 04/15/2014 04/15/14 | For Sale | $129,900 | +10.1% | $78 / Sq Ft |
| 11/27/2012 11/27/12 | Sold | $118,000 | -1.7% | $71 / Sq Ft |
| 10/20/2012 10/20/12 | Pending | -- | -- | -- |
| 10/15/2012 10/15/12 | For Sale | $120,000 | -- | $72 / Sq Ft |
Tax History Compared to Growth
Tax History
| Year | Tax Paid | Tax Assessment Tax Assessment Total Assessment is a certain percentage of the fair market value that is determined by local assessors to be the total taxable value of land and additions on the property. | Land | Improvement |
|---|---|---|---|---|
| 2024 | $2,108 | $210,800 | $32,500 | $178,300 |
| 2023 | $1,570 | $181,000 | $32,500 | $148,500 |
| 2022 | $1,570 | $158,100 | $32,500 | $125,600 |
| 2021 | $1,507 | $151,700 | $27,000 | $124,700 |
| 2020 | $1,456 | $143,600 | $27,000 | $116,600 |
| 2019 | $1,383 | $136,100 | $27,000 | $109,100 |
| 2018 | $1,406 | $137,400 | $27,000 | $110,400 |
| 2017 | $1,370 | $136,500 | $22,000 | $114,500 |
| 2016 | $1,251 | $125,100 | $22,000 | $103,100 |
| 2014 | $1,327 | $132,700 | $22,000 | $110,700 |
| 2013 | $1,327 | $127,800 | $21,600 | $106,200 |
Agents Affiliated with this Home
-
M
Seller's Agent in 2021
Marlene Butcher
RE/MAX
-
Michelle Pearson

Buyer's Agent in 2021
Michelle Pearson
Joan Abbott Real Estate
(765) 202-3963
10 in this area
21 Total Sales
-
Shannon O'Malley

Seller's Agent in 2015
Shannon O'Malley
F.C. Tucker/Shook
(765) 479-0498
13 Total Sales
-
K
Seller's Agent in 2014
Kathy Hyman
Keller Williams Lafayette
-
Joan Abbott

Buyer's Agent in 2014
Joan Abbott
Joan Abbott Real Estate
(765) 564-9822
70 in this area
200 Total Sales
-
Sherry Cole

Seller's Agent in 2012
Sherry Cole
Keller Williams Lafayette
(765) 426-9442
7 in this area
665 Total Sales
Map
Source: Indiana Regional MLS
MLS Number: 338895
APN: 08-06-29-036-048.000-007
- 208 W Vine St
- 230 W Vine St
- 232 W Vine St
- 127 E Vine St
- 114 Williston Ct
- 1003 S Masonic St
- 116 Williston Ct
- 102 Riley Rd
- 502 Riley Rd
- 215 W Front St
- 423 W Front St
- 201 E Franklin St
- 111 W Franklin St
- 317 N Market St
- 2075 N 925 W
- 6711 W Division Line Rd
- 35 Pond View Dr
- 9331 W 310 N
- 9290 W 310 N
- 9951 W 400 N
