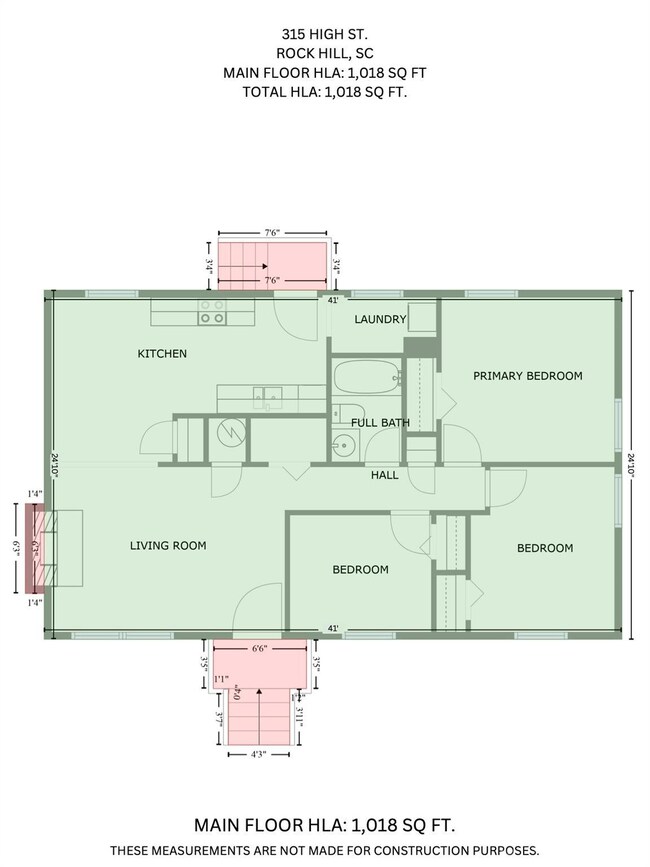315 High St Rock Hill, SC 29730
Highlights
- Wooded Lot
- No HOA
- Front Porch
- Ranch Style House
- Walk-In Pantry
- 5-minute walk to Highland Park/Grove Park
About This Home
Charming Ranch home with no HOA offering 3 bedrooms and 1 full bathroom! This home features an open floor plan with stylish vinyl plank flooring and neutral paint throughout the main living areas. The light-filled living room includes large windows and a cozy woodburning fireplace, creating a warm and inviting atmosphere. The spacious dining area flows seamlessly into a well-appointed kitchen with abundant cabinetry, ample counter space, stainless steel appliances, and a dedicated pantry. The three bedrooms are all generously sized and can be used in a multitude of ways offering great flexibility and useability. Enjoy the outdoors in the large backyard—perfect for relaxing, entertaining, or gardening. A wonderful opportunity for one-level living with a thoughtful layout and functional upgrades throughout! Great location with easy access to I77 and plenty of shopping, restaurants and entertainment close by!
Listing Agent
Keller Williams Ballantyne Area Brokerage Email: russellv@mypremierproperty.com License #317738 Listed on: 09/24/2025

Home Details
Home Type
- Single Family
Year Built
- Built in 1978
Lot Details
- Level Lot
- Wooded Lot
- Property is zoned SF-5
Parking
- Driveway
Home Design
- Ranch Style House
- Composition Roof
Interior Spaces
- 1,018 Sq Ft Home
- Ceiling Fan
- Wood Burning Fireplace
- Living Room with Fireplace
- Vinyl Flooring
- Crawl Space
Kitchen
- Walk-In Pantry
- Electric Oven
- Plumbed For Ice Maker
- Dishwasher
Bedrooms and Bathrooms
- 3 Main Level Bedrooms
- 1 Full Bathroom
Laundry
- Laundry Room
- Washer and Dryer
Outdoor Features
- Front Porch
Schools
- Belleview Elementary School
- Castle Heights Middle School
- Northwestern High School
Utilities
- Central Heating and Cooling System
- Vented Exhaust Fan
- Heating System Uses Natural Gas
- Cable TV Available
Community Details
- No Home Owners Association
Listing and Financial Details
- Security Deposit $2,100
- Property Available on 9/24/25
- Tenant pays for all utilities
- 12-Month Minimum Lease Term
- Assessor Parcel Number 628-12-05-012
Map
Property History
| Date | Event | Price | List to Sale | Price per Sq Ft |
|---|---|---|---|---|
| 09/24/2025 09/24/25 | For Rent | $2,100 | -- | -- |
Source: Canopy MLS (Canopy Realtor® Association)
MLS Number: 4300546
APN: 6281205012
- 434 Stoneycreek Ln
- 462 Kimbrell St Unit 5
- 1066 Tremont Ave
- 210 Marshall St
- 620 3rd St
- 215 Keels Ave
- 647 E Black St
- 929 Willowbrook Ave
- 234 Marshall St
- 627 E Main St
- 1032 Barrow Ct
- 621 Cauthen St
- 606 E Black St
- 402 Keels Ave
- 621 Flint St
- 724 Chestnut St
- 1068 Princeton Rd
- 744 Cauthen St
- 548 Flint St
- 1447 Sullivan St
- 1032 Barrow Ct
- 660 Chestnut St
- 911 Belinda St
- 1310 Cypress Pointe Dr
- 117 White St E
- 321 State St
- 108 E Main St
- 313 Heyward St
- 175 W Black St Unit 201
- 175 E Black St
- 742 Green St
- 1189 Joe Louis Blvd
- 371 Technology Centre Way
- 1002 Crawford Rd Unit 2
- 964 Constitution Blvd
- 375 Baskins Rd E
- 1132 Camden Ave
- 1835 Canterbury Glen Ln
- 1775 Cedar Post Ln
- 810 S York Ave






