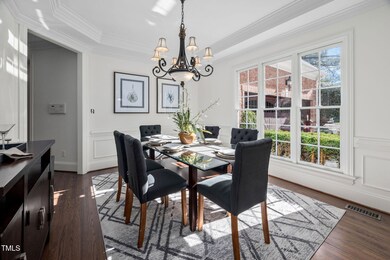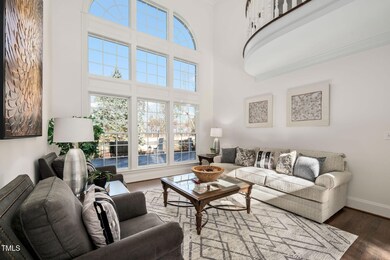
315 Hogans Valley Way Cary, NC 27513
Preston NeighborhoodHighlights
- On Golf Course
- Fitness Center
- Deck
- Morrisville Elementary Rated A
- Clubhouse
- Vaulted Ceiling
About This Home
As of January 2025Elegant All-Brick Home Overlooking Prestonwood Golf Course. The striking double eyebrow-arched iron front door features a sophisticated scrolled design. Step into the foyer with formal dining to the right & a bright living room ahead with tall windows highlighting the backyard. 1st-floor primary suite with a large WIC and an en suite bath. REFINISHED hardwood floors, NEW neutral paint, and NEW carpet. The expansive kitchen boasts SS appliances, white cabinets, 6-burner gas cooktop, large island, new backsplash & breakfast nook for casual meals. The family room provides space to unwind with built-ins and a gas fireplace. 2 laundry rooms (one on each floor)! Upstairs, you'll find 4 BRs along with a versatile bonus room. 3rd floor unfinished walkup attic. Outside, the flat, spacious yard is designed for entertaining - large deck with iron railings, brick-accented patio plus slate patio & stone walkways and a charming firepit. Side-load carriage garage door with glass detailing. A classic charmer in a prime location!
Last Agent to Sell the Property
Keller Williams Legacy License #158457 Listed on: 01/02/2025

Last Buyer's Agent
Karen Coe
Better Homes & Gardens Paracle
Home Details
Home Type
- Single Family
Est. Annual Taxes
- $10,634
Year Built
- Built in 2000
Lot Details
- 0.3 Acre Lot
- On Golf Course
- Landscaped
- Back and Front Yard
HOA Fees
- $40 Monthly HOA Fees
Parking
- 2 Car Attached Garage
- Side Facing Garage
- Garage Door Opener
- Private Driveway
- 2 Open Parking Spaces
Property Views
- Golf Course
- Neighborhood
Home Design
- Traditional Architecture
- Brick Exterior Construction
- Permanent Foundation
- Shingle Roof
Interior Spaces
- 4,009 Sq Ft Home
- 2-Story Property
- Built-In Features
- Crown Molding
- Tray Ceiling
- Smooth Ceilings
- Vaulted Ceiling
- Ceiling Fan
- Recessed Lighting
- Gas Log Fireplace
- Entrance Foyer
- Family Room with Fireplace
- Living Room
- Breakfast Room
- Dining Room
- Bonus Room
- Basement
- Crawl Space
Kitchen
- Built-In Double Oven
- Gas Cooktop
- Microwave
- Dishwasher
- Stainless Steel Appliances
- Kitchen Island
- Quartz Countertops
Flooring
- Wood
- Carpet
- Tile
Bedrooms and Bathrooms
- 5 Bedrooms
- Primary Bedroom on Main
- Walk-In Closet
- Double Vanity
- Private Water Closet
- Whirlpool Bathtub
- Bathtub with Shower
- Walk-in Shower
Laundry
- Laundry Room
- Laundry in multiple locations
Attic
- Permanent Attic Stairs
- Unfinished Attic
Outdoor Features
- Deck
- Patio
Schools
- Morrisville Elementary School
- Alston Ridge Middle School
- Green Hope High School
Utilities
- Central Heating and Cooling System
- Heating System Uses Natural Gas
- Heat Pump System
- Natural Gas Connected
Listing and Financial Details
- Assessor Parcel Number 0744792336
Community Details
Overview
- Preston Community Association Cas Association, Phone Number (919) 367-7711
- Preston Subdivision
Amenities
- Clubhouse
Recreation
- Golf Course Community
- Tennis Courts
- Fitness Center
- Community Pool
Ownership History
Purchase Details
Home Financials for this Owner
Home Financials are based on the most recent Mortgage that was taken out on this home.Similar Homes in Cary, NC
Home Values in the Area
Average Home Value in this Area
Purchase History
| Date | Type | Sale Price | Title Company |
|---|---|---|---|
| Warranty Deed | $597,000 | -- |
Mortgage History
| Date | Status | Loan Amount | Loan Type |
|---|---|---|---|
| Open | $257,500 | New Conventional | |
| Closed | $100,000 | Credit Line Revolving | |
| Closed | $337,287 | New Conventional | |
| Closed | $365,000 | Unknown | |
| Closed | $106,455 | Unknown | |
| Closed | $299,389 | Unknown | |
| Closed | $120,418 | Credit Line Revolving | |
| Closed | $296,750 | No Value Available | |
| Closed | $120,000 | No Value Available |
Property History
| Date | Event | Price | Change | Sq Ft Price |
|---|---|---|---|---|
| 01/10/2025 01/10/25 | Sold | $1,380,000 | -4.8% | $344 / Sq Ft |
| 01/05/2025 01/05/25 | Pending | -- | -- | -- |
| 01/02/2025 01/02/25 | For Sale | $1,450,000 | -- | $362 / Sq Ft |
Tax History Compared to Growth
Tax History
| Year | Tax Paid | Tax Assessment Tax Assessment Total Assessment is a certain percentage of the fair market value that is determined by local assessors to be the total taxable value of land and additions on the property. | Land | Improvement |
|---|---|---|---|---|
| 2024 | $10,635 | $1,265,956 | $400,000 | $865,956 |
| 2023 | $8,442 | $840,538 | $190,000 | $650,538 |
| 2022 | $8,127 | $840,538 | $190,000 | $650,538 |
| 2021 | $7,963 | $840,538 | $190,000 | $650,538 |
| 2020 | $8,005 | $840,538 | $190,000 | $650,538 |
| 2019 | $8,560 | $797,633 | $240,000 | $557,633 |
| 2018 | $8,031 | $797,633 | $240,000 | $557,633 |
| 2017 | $7,717 | $797,633 | $240,000 | $557,633 |
| 2016 | $7,602 | $797,633 | $240,000 | $557,633 |
| 2015 | $8,022 | $812,767 | $250,000 | $562,767 |
| 2014 | -- | $812,767 | $250,000 | $562,767 |
Agents Affiliated with this Home
-
Karen Coe

Seller's Agent in 2025
Karen Coe
Keller Williams Legacy
(919) 439-2105
169 in this area
448 Total Sales
Map
Source: Doorify MLS
MLS Number: 10068881
APN: 0744.02-79-2336-000
- 325 Hogans Valley Way
- 116 Dallavia Ct
- 102 Preston Pines Dr
- 3113 Kudrow Ln Unit 3113
- 107 Ackworth Ct
- 103 Ackworth Ct
- 313 Madres Ln
- 1016 Kingston Grove Dr
- 203 Kudrow Ln
- 1058 Kingston Grove Dr
- 110 Ethans Glen Ct
- 915 Crabtree Crossing Pkwy
- 107 Ethans Glen Ct
- 129 Cumberland Green Dr
- 900 Kirkeenan Cir
- 781 Crabtree Crossing Pkwy
- 1023 Kelton Cottage Way Unit 1023
- 104 Fox Trail Ln
- 703 Kirkeenan Cir
- 306 Kirkeenan Cir






