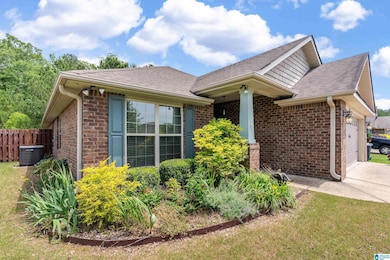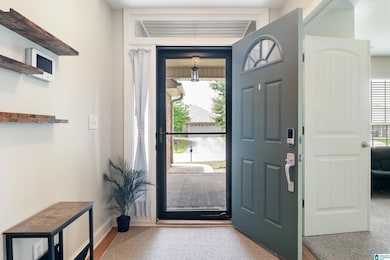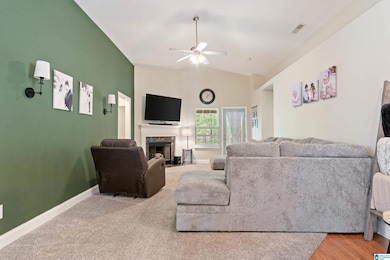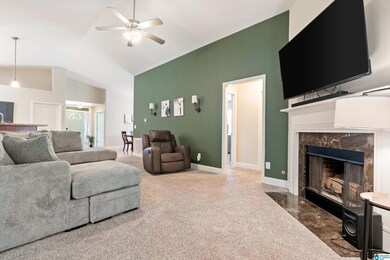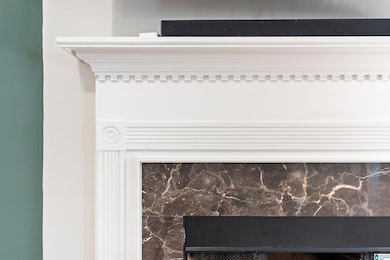
315 Ivy Hills Cir Calera, AL 35040
Estimated payment $1,548/month
Highlights
- Deck
- Wood Flooring
- Great Room with Fireplace
- Calera Elementary School Rated A
- Attic
- Stone Countertops
About This Home
Welcome to your next home in Calera! This beautifully maintained all-brick, one-level gem offers the perfect blend of comfort, style, and functionality. With four generously sized bedrooms and two full baths, there's plenty of room for everyone. Step out back and discover the Trex deck—complete with a stunning walkway that stretches out above a serene hillside, giving you treetop views and the perfect spot to entertain or unwind. Inside, the open-concept living and dining areas feature soaring vaulted ceilings that create an airy, inviting atmosphere. The dine-in kitchen offers great flow for everyday meals or hosting guests, and the spacious laundry room is ready for your washer and dryer, with room left over for organization and storage. You'll also enjoy a roomy two-car garage, ceiling fans throughout, and large closets in every bedroom.
Listing Agent
EXIT Realty Southern Select - Oneonta Brokerage Phone: (205) 810-5296 Listed on: 05/17/2025

Home Details
Home Type
- Single Family
Est. Annual Taxes
- $1,443
Year Built
- Built in 2014
Lot Details
- 9,148 Sq Ft Lot
- Fenced Yard
- Interior Lot
HOA Fees
- $14 Monthly HOA Fees
Parking
- 2 Car Attached Garage
- Front Facing Garage
- Driveway
Home Design
- Slab Foundation
- Four Sided Brick Exterior Elevation
Interior Spaces
- 1,869 Sq Ft Home
- 1-Story Property
- Wood Burning Fireplace
- Marble Fireplace
- Window Treatments
- Great Room with Fireplace
- Dining Room
- Pull Down Stairs to Attic
Kitchen
- Breakfast Bar
- Electric Cooktop
- Stove
- Built-In Microwave
- Dishwasher
- Kitchen Island
- Stone Countertops
- Disposal
Flooring
- Wood
- Carpet
- Vinyl
Bedrooms and Bathrooms
- 4 Bedrooms
- Split Bedroom Floorplan
- Walk-In Closet
- 2 Full Bathrooms
- Bathtub and Shower Combination in Primary Bathroom
- Separate Shower
Laundry
- Laundry Room
- Laundry on main level
- Washer and Electric Dryer Hookup
Outdoor Features
- Deck
- Covered Patio or Porch
Schools
- Calera Elementary And Middle School
- Calera High School
Utilities
- Central Heating and Cooling System
- Heat Pump System
- Underground Utilities
- Electric Water Heater
Community Details
- Association fees include common grounds mntc
- $20 Other Monthly Fees
Listing and Financial Details
- Visit Down Payment Resource Website
- Assessor Parcel Number 28-6-23-0-000-079.000
Map
Home Values in the Area
Average Home Value in this Area
Tax History
| Year | Tax Paid | Tax Assessment Tax Assessment Total Assessment is a certain percentage of the fair market value that is determined by local assessors to be the total taxable value of land and additions on the property. | Land | Improvement |
|---|---|---|---|---|
| 2024 | $1,443 | $26,720 | $0 | $0 |
| 2023 | -- | $23,840 | $0 | $0 |
| 2022 | $0 | $21,540 | $0 | $0 |
| 2021 | $669 | $19,500 | $0 | $0 |
| 2020 | $669 | $18,040 | $0 | $0 |
| 2019 | $922 | $17,840 | $0 | $0 |
| 2017 | $851 | $16,520 | $0 | $0 |
| 2015 | $815 | $15,860 | $0 | $0 |
| 2014 | $1,628 | $30,140 | $0 | $0 |
Property History
| Date | Event | Price | Change | Sq Ft Price |
|---|---|---|---|---|
| 07/08/2025 07/08/25 | Price Changed | $260,000 | -1.9% | $139 / Sq Ft |
| 06/30/2025 06/30/25 | Price Changed | $265,000 | -1.7% | $142 / Sq Ft |
| 05/17/2025 05/17/25 | For Sale | $269,500 | +4.1% | $144 / Sq Ft |
| 07/08/2024 07/08/24 | Sold | $259,000 | +1.6% | $139 / Sq Ft |
| 05/02/2024 05/02/24 | Price Changed | $254,900 | -3.8% | $136 / Sq Ft |
| 04/18/2024 04/18/24 | For Sale | $265,000 | +55.9% | $142 / Sq Ft |
| 10/11/2018 10/11/18 | Sold | $170,000 | 0.0% | $93 / Sq Ft |
| 09/05/2018 09/05/18 | Pending | -- | -- | -- |
| 08/27/2018 08/27/18 | For Sale | $170,000 | +18.1% | $93 / Sq Ft |
| 01/25/2016 01/25/16 | Sold | $143,900 | -0.7% | $79 / Sq Ft |
| 10/05/2015 10/05/15 | Pending | -- | -- | -- |
| 09/25/2015 09/25/15 | For Sale | $144,900 | +2.1% | $80 / Sq Ft |
| 10/04/2013 10/04/13 | Sold | $141,958 | -3.0% | $78 / Sq Ft |
| 03/23/2013 03/23/13 | Pending | -- | -- | -- |
| 12/08/2012 12/08/12 | For Sale | $146,400 | -- | $80 / Sq Ft |
Purchase History
| Date | Type | Sale Price | Title Company |
|---|---|---|---|
| Warranty Deed | $260,000 | None Listed On Document | |
| Warranty Deed | $259,000 | None Listed On Document | |
| Interfamily Deed Transfer | -- | None Available | |
| Warranty Deed | $170,000 | None Available | |
| Warranty Deed | $143,900 | None Available | |
| Foreclosure Deed | $102,000 | None Available | |
| Warranty Deed | $141,958 | None Available |
Mortgage History
| Date | Status | Loan Amount | Loan Type |
|---|---|---|---|
| Open | $247,000 | New Conventional | |
| Previous Owner | $254,308 | FHA | |
| Previous Owner | $141,293 | FHA | |
| Previous Owner | $144,855 | New Conventional |
Similar Homes in Calera, AL
Source: Greater Alabama MLS
MLS Number: 21419227
APN: 28-6-23-0-000-079-000
- 172 Greenwood Cir
- 141 Greenwood Cir
- 112 Ivy Trace
- 106 Rosewood Cir
- 129 Stonebriar Dr
- 101 E Willow Cir
- 122 E Willow Cir
- 406 Highway 306
- 458 Highway 306
- 131 Aberdeen Loop
- 624 Kylnes Dr
- 612 Kylnes Dr
- 616 Kylnes Dr
- 620 Kylnes Dr
- 628 Kylnes Dr
- 604 Kylnes Dr
- 608 Kylnes Dr
- The Belfort Plan at Timberline
- The Galen Plan at Timberline
- The Aria Plan at Timberline
- 296 Ivy Hills Cir
- 192 Stonebriar Dr
- 140 Greenwood Cir
- 363 Ivy Hills Cir
- 450 Marsh Cir
- 1005 Bethpage Ln
- 601 Enclave Ln
- 213 Hampton Dr
- 540 Camden Loop
- 2160 15th St
- 118 Cove Landing
- 328 Camden Cove Cir
- 104 Hermitage Ln
- 183 Bonnieville Dr
- 195 Bonneville Dr
- 316 Creek Run Cir
- 304 Creek Run Cir
- 200 Creek Run Way
- 203 Shiloh Creek Dr
- 1114 Emerald Ridge Dr

