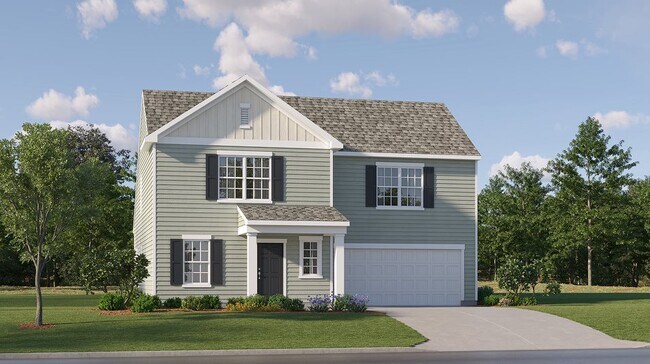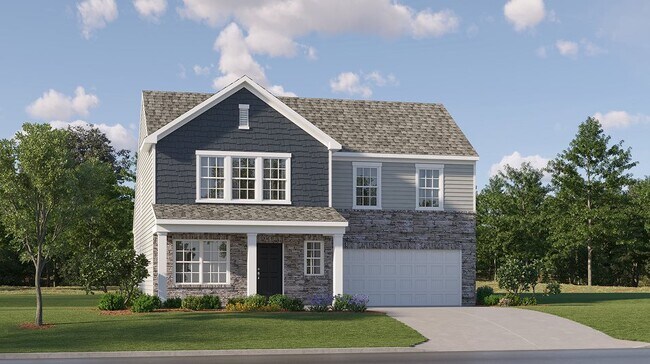Estimated payment $2,703/month
4
Beds
2.5
Baths
2,161
Sq Ft
$183
Price per Sq Ft
Highlights
- New Construction
- Loft
- Pickleball Courts
- Chestnut Grove Middle Rated 9+
About This Home
This new two-story home features an airy layout among a first-floor kitchen with a large center island, breakfast nook and family room that’s fit for modern times. The spacious owner’s suite enjoys privacy on the main floor with a convenient full-sized bathroom. On the second floor is a large loft to provide additional shared living space, surrounded by three restful bedrooms. A two-car garage completes the home.
Home Details
Home Type
- Single Family
HOA Fees
- $227 Monthly HOA Fees
Parking
- 2 Car Garage
Taxes
- Special Tax
Home Design
- New Construction
Interior Spaces
- 2-Story Property
- Loft
Bedrooms and Bathrooms
- 4 Bedrooms
Community Details
Recreation
- Pickleball Courts
- Community Playground
Map
About the Builder
Since 1954, Lennar has built over one million new homes for families across America. They build in some of the nation’s most popular cities, and their communities cater to all lifestyles and family dynamics, whether you are a first-time or move-up buyer, multigenerational family, or Active Adult.
Nearby Homes
- Kings Crossing - Timber
- Kings Crossing - Dream
- 168 Plumtree Ct
- 179 Plumtree Ct
- 307 Highland Cir
- 349 E King St
- 101 Vine Maple Ct
- Village at Maple Leaf Farm
- 212 Mountain Maple Dr
- Maple Leaf Farm
- High Meadows
- 0 Mountain View Rd Unit 1195965
- 0 Mountain View Rd Unit 1173137
- Gentry Farm
- Lot 18 Glen Brooke Ln
- Lot 19 Glen Brooke Ln
- 308 Grand Worth Way
- 130 Recreation Acres Ln
- 126 Recreation Acres Ln
- 5acres Brown Rd



