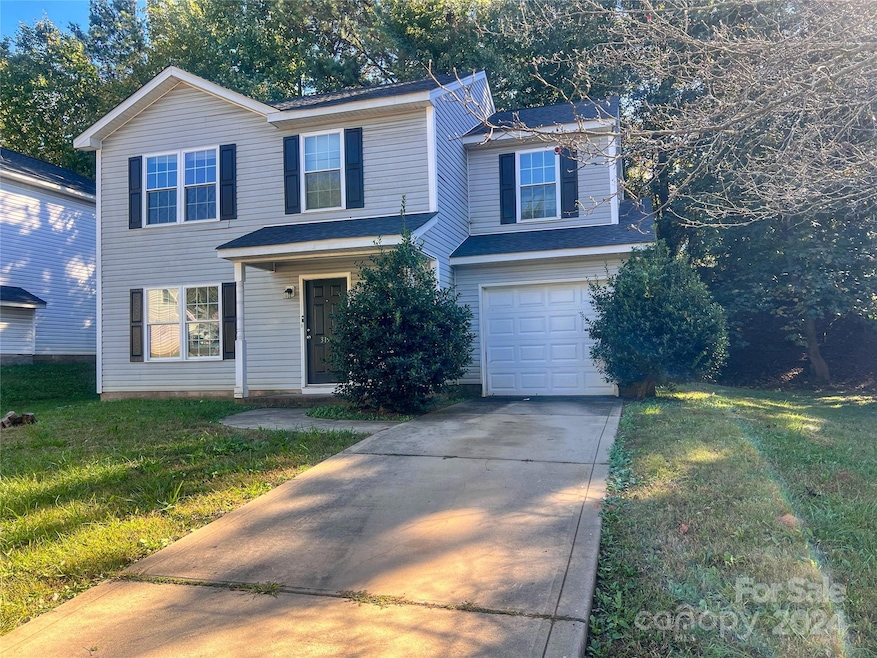
315 Kingville Dr Charlotte, NC 28213
Hidden Valley NeighborhoodHighlights
- Open Floorplan
- Hilly Lot
- 1 Car Attached Garage
- Contemporary Architecture
- Wooded Lot
- Walk-In Closet
About This Home
As of December 2024Welcome to Aveline Havens, a collection of affordable homes in selected neighborhoods around Charlotte's Metropolitan area. This gorgeous residence nestled in the beautiful and quaint Hidden Valley neighborhood. Featuring FOUR BR, 2.5 BA; this home has no shortage of functional living space. Step inside your living room with fireplace; boasting with natural light. Laundry connection, a powder room and hardwood floors on the main. The kitchen features granite stone countertops, white cabinetry and loaded with stainless appliances. Escape upstairs into your large owner's suite that features a soaking tub/shower combo and a walk-in closet. Three large well-appointed secondary bedrooms with a full-size bathroom providing convenience for the entire household. An attached one car garage, allowing for ample parking and storage. Easy access to highways, shopping, dining and entertainment options. Up to $95,000 in DPA is available. NO INVESTORS.
Last Agent to Sell the Property
Pugh Real Estate & Co LLC Brokerage Email: angela@angelarpugh.com License #299170 Listed on: 10/18/2024
Home Details
Home Type
- Single Family
Est. Annual Taxes
- $154
Year Built
- Built in 2000
Lot Details
- Hilly Lot
- Wooded Lot
- Property is zoned N2-B
Parking
- 1 Car Attached Garage
- Front Facing Garage
- Driveway
- On-Street Parking
Home Design
- Contemporary Architecture
- Slab Foundation
- Vinyl Siding
Interior Spaces
- 2-Story Property
- Open Floorplan
- Living Room with Fireplace
- Vinyl Flooring
- Pull Down Stairs to Attic
Kitchen
- Electric Range
- Microwave
- Dishwasher
Bedrooms and Bathrooms
- 4 Bedrooms
- Walk-In Closet
Laundry
- Laundry Room
- Washer and Electric Dryer Hookup
Utilities
- Central Heating and Cooling System
Community Details
- Hidden Valley Subdivision
Listing and Financial Details
- Assessor Parcel Number 089-175-11
Ownership History
Purchase Details
Home Financials for this Owner
Home Financials are based on the most recent Mortgage that was taken out on this home.Purchase Details
Home Financials for this Owner
Home Financials are based on the most recent Mortgage that was taken out on this home.Purchase Details
Purchase Details
Purchase Details
Purchase Details
Purchase Details
Purchase Details
Home Financials for this Owner
Home Financials are based on the most recent Mortgage that was taken out on this home.Similar Homes in Charlotte, NC
Home Values in the Area
Average Home Value in this Area
Purchase History
| Date | Type | Sale Price | Title Company |
|---|---|---|---|
| Warranty Deed | $285,000 | Chicago Title | |
| Warranty Deed | $6,835,000 | -- | |
| Special Warranty Deed | $8,000,000 | Chicago Title | |
| Special Warranty Deed | -- | -- | |
| Trustee Deed | $116,333 | -- | |
| Warranty Deed | -- | -- | |
| Warranty Deed | -- | -- | |
| Warranty Deed | $123,500 | -- |
Mortgage History
| Date | Status | Loan Amount | Loan Type |
|---|---|---|---|
| Open | $80,000 | No Value Available | |
| Open | $205,000 | New Conventional | |
| Previous Owner | $7,460,000 | New Conventional | |
| Previous Owner | $110,400 | Unknown | |
| Previous Owner | $110,800 | Purchase Money Mortgage |
Property History
| Date | Event | Price | Change | Sq Ft Price |
|---|---|---|---|---|
| 12/23/2024 12/23/24 | Sold | $285,000 | 0.0% | $181 / Sq Ft |
| 10/18/2024 10/18/24 | Pending | -- | -- | -- |
| 10/18/2024 10/18/24 | For Sale | $285,000 | -- | $181 / Sq Ft |
Tax History Compared to Growth
Tax History
| Year | Tax Paid | Tax Assessment Tax Assessment Total Assessment is a certain percentage of the fair market value that is determined by local assessors to be the total taxable value of land and additions on the property. | Land | Improvement |
|---|---|---|---|---|
| 2024 | $154 | $288,000 | $60,000 | $228,000 |
| 2023 | $2,252 | $288,000 | $60,000 | $228,000 |
| 2022 | $1,596 | $152,400 | $12,000 | $140,400 |
| 2021 | $1,585 | $152,400 | $12,000 | $140,400 |
| 2020 | $1,578 | $152,400 | $12,000 | $140,400 |
| 2019 | $1,562 | $152,400 | $12,000 | $140,400 |
| 2018 | $894 | $62,500 | $14,000 | $48,500 |
| 2017 | $872 | $62,500 | $14,000 | $48,500 |
| 2016 | $863 | $62,500 | $14,000 | $48,500 |
| 2015 | $851 | $62,500 | $14,000 | $48,500 |
| 2014 | $801 | $57,500 | $9,000 | $48,500 |
Agents Affiliated with this Home
-
Angela Pugh

Seller's Agent in 2024
Angela Pugh
Pugh Real Estate & Co LLC
(661) 839-4348
7 in this area
65 Total Sales
-
Frida Maria Creech

Buyer's Agent in 2024
Frida Maria Creech
NorthGroup Real Estate LLC
(704) 301-5280
3 in this area
102 Total Sales
Map
Source: Canopy MLS (Canopy Realtor® Association)
MLS Number: 4192775
APN: 089-175-11
- 2327 Hope Valley Ln
- 6824 Aerial Ct
- 2302 Jordi Way
- 133 Orchard Trace Ln Unit 5
- 326 Orchard Trace Ln Unit 3
- 338 Orchard Trace Ln Unit 8
- 307 Gray Dr
- 339 Gray Dr
- 343 Gray Dr
- 6212 Derryfield Dr
- 6421 Hidden Forest Dr
- 1623 Forest Stream Ct
- 233 Owen Blvd
- 6139 Castle Ct
- 6010 Amberly Ln
- 0 Mineral Springs Rd
- 1218 Rosada Dr
- 6000 Amberly Ln
- 7047 Cheyenne Dr
- 7212 Ravanna Dr
