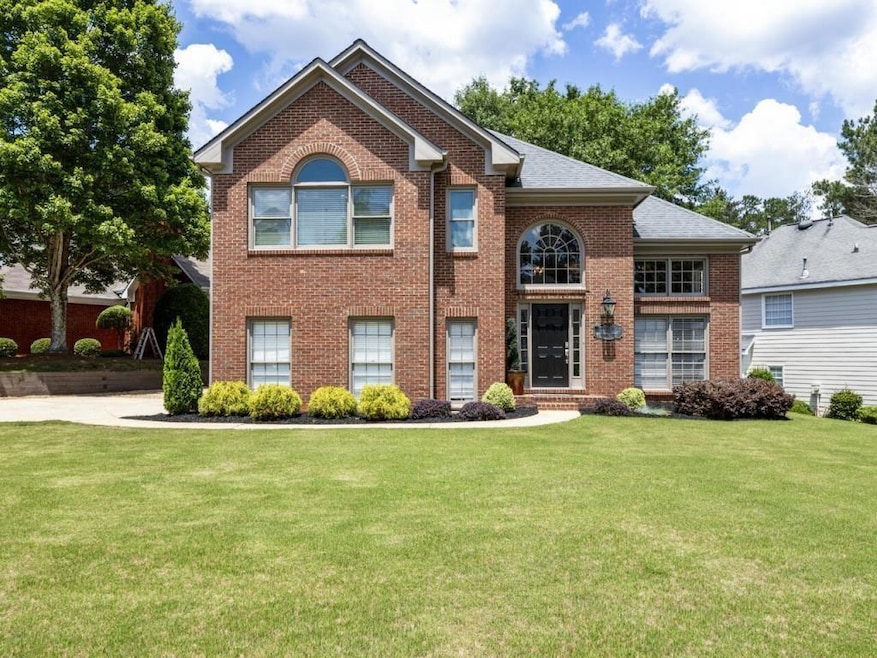315 Landing Entry Alpharetta, GA 30022
Highlights
- Family Room with Fireplace
- Traditional Architecture
- Loft
- Barnwell Elementary School Rated A
- Wood Flooring
- Corner Lot
About This Home
Beautifully renovated brick home in Johns Creek High School district, walking distance to shops, restaurants, and parks. The open main level features hardwood floors, dining area, two-story living room with abundant natural light, kitchen with quartz counters and stainless appliances, and a family room. The breakfast area opens to a covered porch overlooking a private outdoor space with fireplace, turf, and patio. Upstairs includes a loft for office or recreation, spacious bedrooms, and a primary suite with updated bath, soaking tub, shower, double vanities, and walk-in closet. Home offers newer systems, roof, and garage doors.
Home Details
Home Type
- Single Family
Est. Annual Taxes
- $4,131
Year Built
- Built in 1993
Lot Details
- 7,841 Sq Ft Lot
- Corner Lot
- Level Lot
- Back Yard Fenced and Front Yard
Parking
- 2 Car Attached Garage
- Parking Accessed On Kitchen Level
- Side Facing Garage
- Garage Door Opener
- Driveway Level
Home Design
- Traditional Architecture
- Shingle Roof
- Composition Roof
- Cement Siding
- Three Sided Brick Exterior Elevation
Interior Spaces
- 2,609 Sq Ft Home
- 2-Story Property
- Tray Ceiling
- Ceiling Fan
- Two Story Entrance Foyer
- Family Room with Fireplace
- 2 Fireplaces
- Formal Dining Room
- Loft
- Keeping Room
- Neighborhood Views
Kitchen
- Breakfast Area or Nook
- Gas Range
- Microwave
- Dishwasher
- Stone Countertops
- Wood Stained Kitchen Cabinets
- Disposal
Flooring
- Wood
- Carpet
Bedrooms and Bathrooms
- 3 Bedrooms
- Split Bedroom Floorplan
- Walk-In Closet
- Dual Vanity Sinks in Primary Bathroom
- Separate Shower in Primary Bathroom
- Soaking Tub
Laundry
- Laundry Room
- Laundry on main level
Home Security
- Carbon Monoxide Detectors
- Fire and Smoke Detector
Outdoor Features
- Covered Patio or Porch
- Outdoor Fireplace
- Rain Gutters
Location
- Property is near schools
- Property is near shops
Schools
- Barnwell Elementary School
- Autrey Mill Middle School
- Johns Creek High School
Utilities
- Central Heating and Cooling System
- Heating System Uses Natural Gas
- Tankless Water Heater
- Gas Water Heater
- Phone Available
- Cable TV Available
Listing and Financial Details
- Security Deposit $3,200
- 12 Month Lease Term
- $50 Application Fee
Community Details
Overview
- Property has a Home Owners Association
- Application Fee Required
- Jones Bridge Landing Subdivision
Recreation
- Trails
Map
Source: First Multiple Listing Service (FMLS)
MLS Number: 7685420
APN: 11-0082-0031-038-1
- 545 Oak Bridge Trail
- 515 Oak Bridge Trail
- 9715 Almaviva Dr
- 595 Oak Alley Way
- 3765 Redcoat Way
- 9675 Almaviva Dr
- 1210 Cromwell Ct
- 615 S Preston Ct
- 3450 Merganser Ln
- 2001 Tavistock Ct
- 320 Outwood Mill Ct
- 2005 Westbourne Way Unit 2
- 10090 Jones Bridge Rd Unit 8
- 10000 Barston Ct
- 2045 Northwick Pass Way
- 350 Waters Bend Way
- 352 N Peak Dr
- 6092 Carlisle Ln
- 8870 Old Southwick Pass
- 340 Mount Mitchell Way
- 115 White River Ct
- 3550 River Trace Dr Unit BASEMENT
- 315 Old Preston Ct Unit Basement
- 3426 Jamont Blvd
- 802 Jamont Blvd
- 215 Kirkton Knolls Unit basement apt
- 10012 Parc Sky Cir
- 9830 Autry Falls Dr
- 345 Outwood Mill Ct
- 10055 Jones Bridge Rd Unit 2308
- 10055 Jones Bridge Rd Unit 509
- 305 Pilgrimage Point
- 180 Birch Rill Dr
- 10630 Timberstone Rd
- 10424 Park Walk Point Unit 5
- 4060 Brooks Bridge Crossing
- 410 Rill Crest Ct
- 540 Woodline Ct
- 9155 Nesbit Ferry Rd Unit 127
- 355 Elbe Dr

