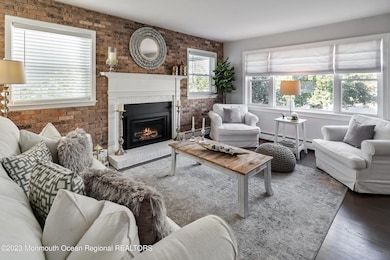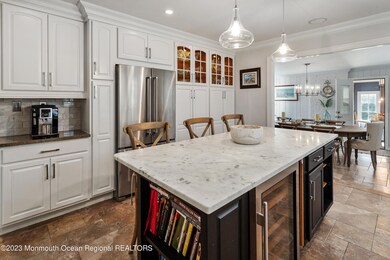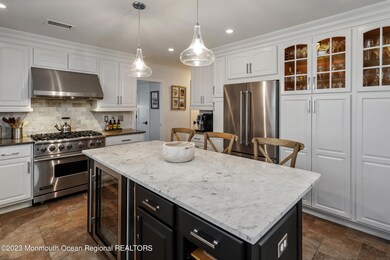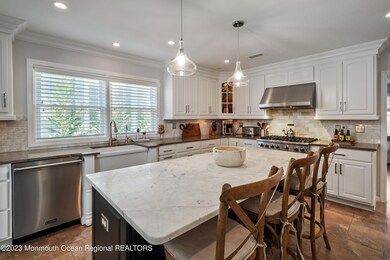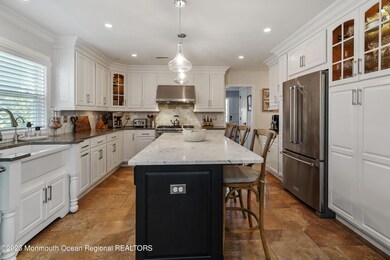315 Ludlow Ave Spring Lake, NJ 07762
Highlights
- Custom Home
- Viking Appliances
- Marble Countertops
- New Kitchen
- Wood Flooring
- Marble Bathroom Countertops
About This Home
Summer 2026 Rental...Completely renovated home w/ stunning primary suite that features wide plank flooring, exquisite bath w/ oversized shower & soaking tub. First floor bedroom and full bath, open kitchen w/ Wolf & Viking appliances and all new baths. Partial finished basement w/ living room & laundry room. Custom grill w/ glass cabinetry, large pizza oven, outdoor shower, ample comfy seating with direct access to converted garage with fireplace and open concept bar area. Outdoor living at its best! Bikes, 5 beach badges, membership town pool access to north end pool, half locker at the beach and all a short distance to beautiful downtown Spring Lake and beach. This summer rental is a true haven and not to be missed! Two-week min in August. $23k
Listing Agent
Diane Turton, Realtors-Spring Lake Brokerage Phone: 732-213-5166 License #9805207 Listed on: 10/21/2025

Home Details
Home Type
- Single Family
Est. Annual Taxes
- $9,908
Year Built
- 1963
Lot Details
- Fenced
Parking
- 2 Car Attached Garage
- No Garage
- Converted Garage
- Oversized Parking
- Heated Garage
- Driveway
Home Design
- Custom Home
Interior Spaces
- 2-Story Property
- Furnished
- Crown Molding
- Ceiling Fan
- Recessed Lighting
- Gas Fireplace
- Window Treatments
- Sliding Doors
- Family Room
- Living Room
- Dining Room
- Sunken Dining Area
- Bonus Room
- Partially Finished Basement
- Basement Fills Entire Space Under The House
Kitchen
- New Kitchen
- Gas Cooktop
- Stove
- Range Hood
- Microwave
- Dishwasher
- Viking Appliances
- Wolf Appliances
- Kitchen Island
- Marble Countertops
Flooring
- Wood
- Laminate
- Ceramic Tile
Bedrooms and Bathrooms
- 4 Bedrooms
- Primary bedroom located on second floor
- Walk-In Closet
- 3 Full Bathrooms
- Marble Bathroom Countertops
- Dual Vanity Sinks in Primary Bathroom
- Primary Bathroom Bathtub Only
- Soaking Tub
- Primary Bathroom includes a Walk-In Shower
Laundry
- Laundry Room
- Dryer
- Washer
Outdoor Features
- Outdoor Shower
- Patio
- Exterior Lighting
- Outdoor Gas Grill
Schools
- H. W. Mountz Elementary And Middle School
Utilities
- Forced Air Zoned Heating and Cooling System
- Heating System Uses Natural Gas
- Natural Gas Water Heater
Listing and Financial Details
- Security Deposit $2,200
- Property Available on 8/1/26
- Short Term Lease
- Assessor Parcel Number 47-00112-0000-00007
Community Details
Overview
- Property has a Home Owners Association
- Front Yard Maintenance
- Association fees include trash, electricity, lawn maintenance, water, heat, sewer
Recreation
- Pool Membership Available
Map
Source: MOREMLS (Monmouth Ocean Regional REALTORS®)
MLS Number: 22531971
APN: 47-00112-0000-00007
- 1905 3rd Ave
- 220 Ludlow Ave
- 16 Devon Ct
- 12 Wyckham Rd
- 204 Monroe Ave
- 118 Warren Ave
- 108 Howell Ave
- 1027 2nd Ave
- 613 Warren Ave
- 513 Mercer Ave
- 905 Wall Rd
- 74 Linden Ct Unit 12A
- 1813 Margerum Ave
- 20 Sussex Ave
- 16 Sussex Ave
- 1825 Pine Terrace
- 708 18th Ave
- 200 Monmouth Ave Unit 21
- 200 Monmouth Ave Unit 19
- 200 Monmouth Ave Unit 27
- 317 Worthington Ave
- 408 Tuttle Ave
- 2112 Edgewood Place
- 420 Tuttle Ave
- 413 Saint Clair Ave
- 8 Glenwood Place
- 422 Worthington Ave Unit Summer 2026
- 2005 5th Ave
- 2122 Edgewood Place
- 2203 3rd Ave
- 116 Tuttle Ave
- 2123 Edgewood Place
- 423 Church St
- 1405 4th Ave
- 101 Tuttle Ave
- 514 Brighton Ave
- 1812 Beverly Ave
- 12 Red Oak Dr
- 118 Madison Ave
- 519 1/2 St Clair Ave


