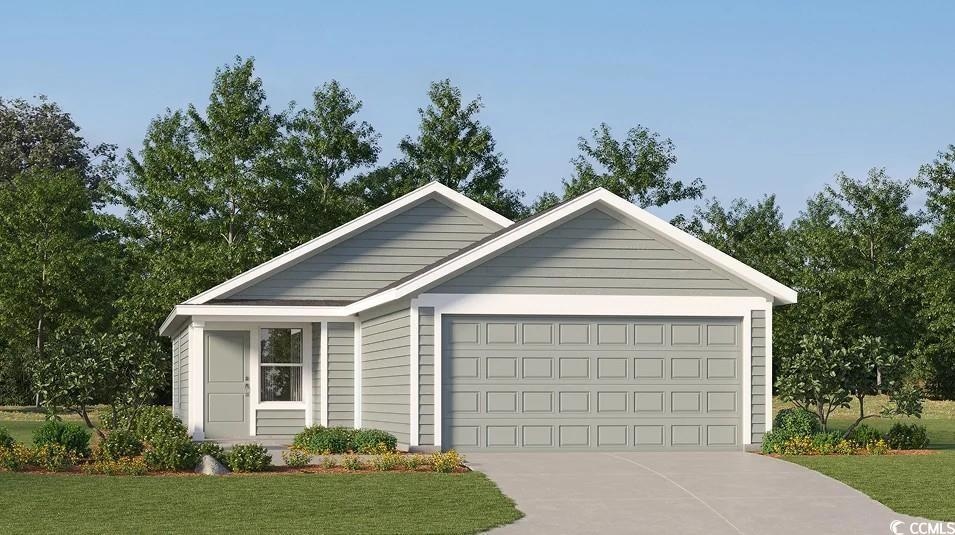Estimated payment $1,446/month
Highlights
- Traditional Architecture
- Stainless Steel Appliances
- Breakfast Bar
- Solid Surface Countertops
- Front Porch
- Patio
About This Home
The Lookout offers convenient first-floor living perfect for modern lifestyles. An open-concept floorplan blends the kitchen, living and dining areas on one side of the home, and three bedrooms are tucked away to the opposite side for extra comfort and privacy, including the luxe owner’s suite with a full bathroom and walk-in closet. A two-bay garage offers additional storage space. Located in the growing Birchwood community in Longs—just minutes from Hwy 9 and a short drive to North Myrtle Beach—residents enjoy included high-speed internet, trash pickup, and common area maintenance through the HOA. A perfect fit for low-maintenance coastal living, all on one level!
Home Details
Home Type
- Single Family
Year Built
- Built in 2025 | Under Construction
Lot Details
- 10,019 Sq Ft Lot
- Rectangular Lot
- Property is zoned RE
HOA Fees
- $120 Monthly HOA Fees
Parking
- 1 Car Attached Garage
Home Design
- Traditional Architecture
- Slab Foundation
- Vinyl Siding
Interior Spaces
- 1,087 Sq Ft Home
- Family or Dining Combination
- Fire and Smoke Detector
- Washer and Dryer Hookup
Kitchen
- Breakfast Bar
- Range with Range Hood
- Microwave
- Dishwasher
- Stainless Steel Appliances
- Solid Surface Countertops
- Disposal
Flooring
- Carpet
- Vinyl
Bedrooms and Bathrooms
- 3 Bedrooms
- 2 Full Bathrooms
Outdoor Features
- Patio
- Front Porch
Schools
- Longs Elementary School
- North Myrtle Beach Middle School
- North Myrtle Beach High School
Utilities
- Central Heating and Cooling System
- Water Heater
Community Details
- Association fees include trash pickup, common maint/repair, internet access
- Built by Lennar
- The community has rules related to allowable golf cart usage in the community
Map
Home Values in the Area
Average Home Value in this Area
Property History
| Date | Event | Price | List to Sale | Price per Sq Ft |
|---|---|---|---|---|
| 10/28/2025 10/28/25 | Price Changed | $211,550 | +0.2% | $195 / Sq Ft |
| 10/24/2025 10/24/25 | Price Changed | $211,050 | -0.9% | $194 / Sq Ft |
| 10/17/2025 10/17/25 | Price Changed | $213,050 | +0.2% | $196 / Sq Ft |
| 10/14/2025 10/14/25 | Price Changed | $212,550 | -0.5% | $196 / Sq Ft |
| 10/03/2025 10/03/25 | Price Changed | $213,550 | -1.2% | $196 / Sq Ft |
| 09/30/2025 09/30/25 | Price Changed | $216,050 | -1.0% | $199 / Sq Ft |
| 09/23/2025 09/23/25 | Price Changed | $218,200 | -3.4% | $201 / Sq Ft |
| 09/18/2025 09/18/25 | Price Changed | $225,800 | -0.9% | $208 / Sq Ft |
| 09/12/2025 09/12/25 | Price Changed | $227,950 | -3.0% | $210 / Sq Ft |
| 08/29/2025 08/29/25 | Price Changed | $234,900 | -7.8% | $216 / Sq Ft |
| 08/12/2025 08/12/25 | Price Changed | $254,900 | -1.5% | $234 / Sq Ft |
| 07/20/2025 07/20/25 | For Sale | $258,900 | -- | $238 / Sq Ft |
Source: Coastal Carolinas Association of REALTORS®
MLS Number: 2517740
- Mayer Plan at Birchwood
- Gerson Plan at Birchwood
- Lookout Plan at Birchwood
- Woodhaven Plan at Birchwood
- PH 1 Hs
- Whitetail Plan at Birchwood
- Brower Plan at Birchwood
- 12264 S Carolina 905
- 623 Burnt Ash Dr
- 509 Covewood Ct
- 115 Kingston Bluff Dr
- 123 Kingston Bluff Dr
- 401 Quinta St
- 568 Mossbank Loop
- 1146 Joywood Dr
- TBD W Bear Grass Rd
- 381 Saint Ives Rd
- 351 Jeff Waters Cir
- 252 Red Maple Loop
- 251 Red Maple Loop
- 631 Watercliff Dr
- 1158 Joywood Dr
- 205 Cypress Tree Lp
- 327 Hillwood Ct
- 141 Bud Dr
- TBD Highway 90
- 124 Mesa Raven Dr
- 697 Tupelo Ln Unit 24D
- TBD Highway 9 Unit NE corner of SC 9 an
- 1109 Lauryn Oak Loop
- 1793 Sapphire Dr
- 242 Sun Colony Blvd Unit 305
- 826 Cypress Preserve Cir
- 232 Autumn Olive Place
- 1542 Regal Fern Way
- 540 Duvall St
- 246 Marauder Dr
- 1103 Checkerberry St
- 720-755 Charter Dr
- 517 Cambria Dr

