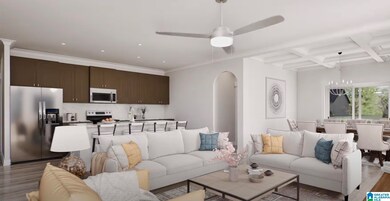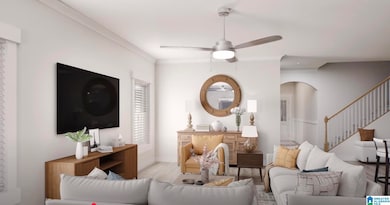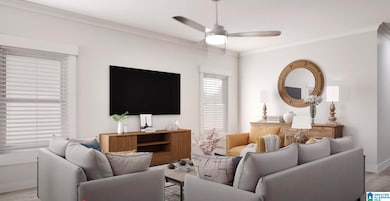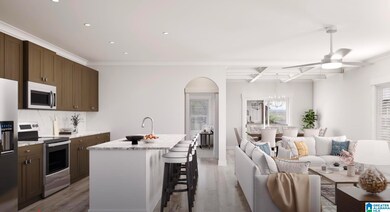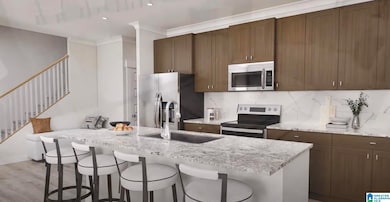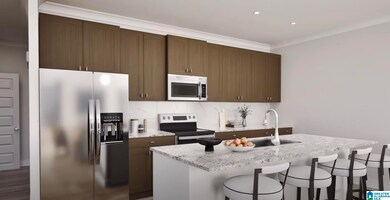
315 Morning Glory Dr Pell City, AL 35128
Estimated payment $2,583/month
Highlights
- Sitting Area In Primary Bedroom
- Loft
- Covered Patio or Porch
- Attic
- Solid Surface Countertops
- Stainless Steel Appliances
About This Home
The Austin with Bonus plan. Gather your friends & family to create lasting memories as you catch up around the quartz countertop island in the kitchen while mingling in the openness of the social hub. Sit down to a meal in the dining room w/coffered ceiling or step right outside to your covered patio & spark up the grill. Your primary bedroom is a sanctuary to relax & rejuvenate with a separate sitting area, trey ceiling & spacious bath. 3 additional bedrooms on the main level. A teenager’s dream awaits upstairs with a spacious bedroom with full bathroom as a separate retreat away from the main hub. This home has it all & a 3 car garage! Photos of a similar home, options & upgrades may not be included in price.
Open House Schedule
-
Saturday, September 13, 202511:00 am to 3:00 pm9/13/2025 11:00:00 AM +00:009/13/2025 3:00:00 PM +00:00Add to Calendar
-
Sunday, September 14, 20252:00 to 5:00 pm9/14/2025 2:00:00 PM +00:009/14/2025 5:00:00 PM +00:00Add to Calendar
Home Details
Home Type
- Single Family
Year Built
- Built in 2025 | Under Construction
HOA Fees
- $21 Monthly HOA Fees
Parking
- 3 Car Attached Garage
- Front Facing Garage
- Driveway
Home Design
- Slab Foundation
- HardiePlank Siding
- Three Sided Brick Exterior Elevation
Interior Spaces
- 1.5-Story Property
- Smooth Ceilings
- Recessed Lighting
- Dining Room
- Loft
- Pull Down Stairs to Attic
Kitchen
- Electric Oven
- Electric Cooktop
- Built-In Microwave
- Dishwasher
- Stainless Steel Appliances
- Solid Surface Countertops
Flooring
- Carpet
- Vinyl
Bedrooms and Bathrooms
- 5 Bedrooms
- Sitting Area In Primary Bedroom
- Primary Bedroom on Main
- Walk-In Closet
- 4 Full Bathrooms
- Garden Bath
- Separate Shower
- Linen Closet In Bathroom
Laundry
- Laundry Room
- Laundry on main level
- Washer and Electric Dryer Hookup
Schools
- Kennedy W M Elementary School
- Duran Middle School
- Pell City High School
Utilities
- Central Heating and Cooling System
- Underground Utilities
- Electric Water Heater
Additional Features
- Covered Patio or Porch
- 8,102 Sq Ft Lot
Community Details
- Association fees include common grounds mntc, utilities for comm areas
Listing and Financial Details
- Visit Down Payment Resource Website
- Tax Lot 9
- Assessor Parcel Number 09000000000000
Map
Home Values in the Area
Average Home Value in this Area
Property History
| Date | Event | Price | Change | Sq Ft Price |
|---|---|---|---|---|
| 07/10/2025 07/10/25 | Price Changed | $399,850 | -0.5% | $155 / Sq Ft |
| 05/22/2025 05/22/25 | For Sale | $401,990 | -- | $156 / Sq Ft |
Similar Homes in the area
Source: Greater Alabama MLS
MLS Number: 21419633
- 335 Morning Glory Dr
- The Toccoa 4-M Plan at Morningside
- The Austin with Bonus 4-M Plan at Morningside
- The Laurel 4-M Plan at Morningside
- The Austin 4-M Plan at Morningside
- The Harvey 4-M Plan at Morningside
- The Ramsey II 4-M Plan at Morningside
- 125 Sage Dr
- 110 Sage Dr
- 130 Sage Dr
- 140 Sage Dr
- 150 Sage Dr
- 27 Morning Glory Dr
- 60 Clover Dr
- 2145 Golf Course Rd
- 2100 Hardwick Rd
- 799 Magnolia Ln
- 100 Holiday Estates Dr
- 1800 Martin St S
- 9190 Meeting St
- 2100 Maple Village Ct
- 1305 Harrison Cir
- 8046 Hagood St
- 8033 Hagood St
- 6147 Rainbow Row
- 8067 Hagood St
- 7037 Broad St
- 6316 Rainbow Row
- 270 Camellia Ln
- 504 30th St N
- 1103 23rd St N
- 11456 Us-78 Unit 11450
- 620 Woodland Crest Rd
- 401 Woodland Trail
- 620 Woodland Crst Rd
- 1168 Ranch Marina Rd
- 485 Fox Run Cir
- 465 Fox Run Cir
- 270 Fox Run Cir
- 475 River Forest Ln Unit 4450

