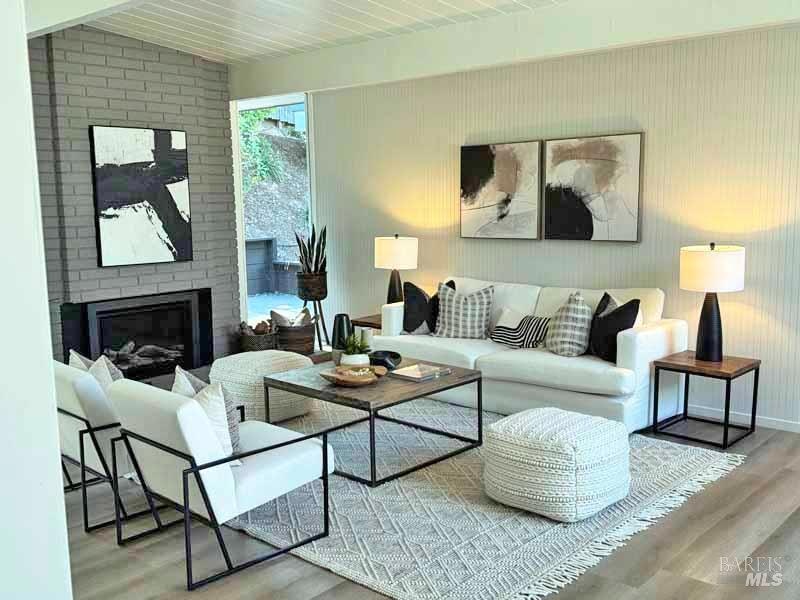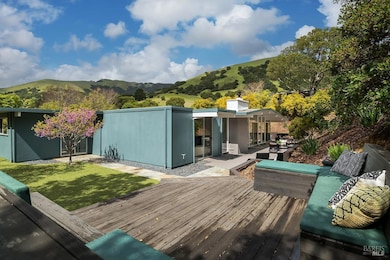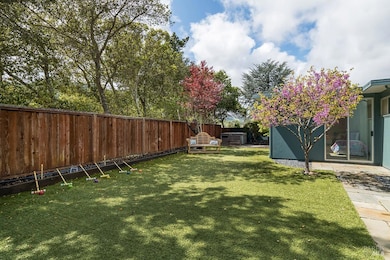315 Mount Shasta Dr San Rafael, CA 94903
Lucas Valley NeighborhoodHighlights
- Midcentury Modern Architecture
- View of Hills
- Property is near a clubhouse
- Lucas Valley Elementary School Rated A-
- Clubhouse
- Deck
About This Home
Welcome to 315 Mt Shasta in lovely Upper Lucas Valley featuring an updated Atrium model Eichler on one of the best streets in neighborhood. Mid-Century Modern architecture w an airy, open floor plan filled w natural light to enjoy indoor|outdoor CA lifestyle. Completely private, one-story home situated on an oversized lot (room for a pool?) that includes deck, patios, gardens, & large grassy level yard-ideal for family gatherings, gracious entertaining, sports games or taking in the lovely verdant views w your morning coffee. The center of this home is the atrium enclosed by floor to ceiling walls of glass-a peaceful & quiet setting to relax. This modern aesthetic allows all rooms to flow nicely to either the atrium, backyard, or side yard. The great room w DR/LR combo has a vaulted open beam ceiling w F/P, & walls of glass opening to the backyard. The upgraded kitchen includes newer stainless-steel appliances w gas cooktop, double ovens, walk-in pantry, bay window, & open island ideal for meal prep or socializing. Spacious open family room off kit. Bonus room w new wet bar ideal for office. Ensuite primary BR w walk-in closet w easy access to back patio. One BR was almost doubled in size! Much sought after community w pool, tennis courts, playground, clubhouse, horse stables.
Listing Agent
Madeline Schaider Real Estate License #01082913 Listed on: 10/10/2025
Home Details
Home Type
- Single Family
Est. Annual Taxes
- $25,657
Year Built
- Built in 1963 | Remodeled
Lot Details
- 0.28 Acre Lot
- Property is Fully Fenced
- Wood Fence
- Artificial Turf
- Private Lot
Parking
- 2 Car Attached Garage
- Front Facing Garage
- Garage Door Opener
Home Design
- Midcentury Modern Architecture
- Side-by-Side
- Slab Foundation
- Tar and Gravel Roof
Interior Spaces
- 2,105 Sq Ft Home
- 1-Story Property
- Wet Bar
- Beamed Ceilings
- Cathedral Ceiling
- Great Room
- Family Room Off Kitchen
- Living Room with Fireplace
- Combination Dining and Living Room
- Views of Hills
Kitchen
- Breakfast Area or Nook
- Walk-In Pantry
- Double Oven
- Dishwasher
- Wine Refrigerator
- Quartz Countertops
- Concrete Kitchen Countertops
- Disposal
Flooring
- Carpet
- Radiant Floor
- Vinyl
Bedrooms and Bathrooms
- 4 Bedrooms
- Walk-In Closet
- 2 Full Bathrooms
Laundry
- Laundry in Garage
- Dryer
- Washer
Outdoor Features
- Deck
- Patio
Location
- Property is near a clubhouse
Utilities
- No Cooling
- Radiant Heating System
Listing and Financial Details
- Security Deposit $6,950
- Assessor Parcel Number 164-374-17
Community Details
Amenities
- Clubhouse
Recreation
- Tennis Courts
- Community Pool
- Park
- Trails
Map
Source: Bay Area Real Estate Information Services (BAREIS)
MLS Number: 325090359
APN: 164-374-17
- 316 Mount Shasta Dr
- 100 Mount Lyell Dr
- 29 Mount Foraker Dr
- 20 Mount Diablo Cir
- 51 Mount Muir Ct
- 12 Mount Susitna Ct
- 19 Mount Lassen Dr
- 100 De la Guerra Rd
- 936 Patricia Way
- 16 Diego Dr
- 642 Appleberry Dr
- 92 Upper Oak Dr
- 562 Kernberry Dr
- 11 Oak Tree Ct
- 1081 Las Raposas Rd
- 876 Las Ovejas Ave
- 467 Cedar Hill Dr
- 659 Las Colindas Rd
- 475 Pinewood Dr
- 686 Barberry Ln
- 72 Surrey Ln Unit 72 Surrey Lane
- 9 Forest Ln
- 1060 Los Gamos Rd
- 175 Nova Albion Way
- 101 Oak Springs Dr Unit A
- 1001 Cresta Way
- 100 Holstein Rd Unit 100B Holstein Road
- 2500 Deer Valley Rd
- 251-253 Channing Way
- 10 North Ave
- 13 Madrid Ct Unit 4
- 5 Hutchins Way
- 50 Bridgewater Dr
- 190 Forrest Ave
- 102 Ash Way Unit In law unit
- 42 Waterbury Ln
- 42 Hickory Rd
- 33 San Pablo Ave
- 9 Scenic Ave
- 410 S Palm Dr







