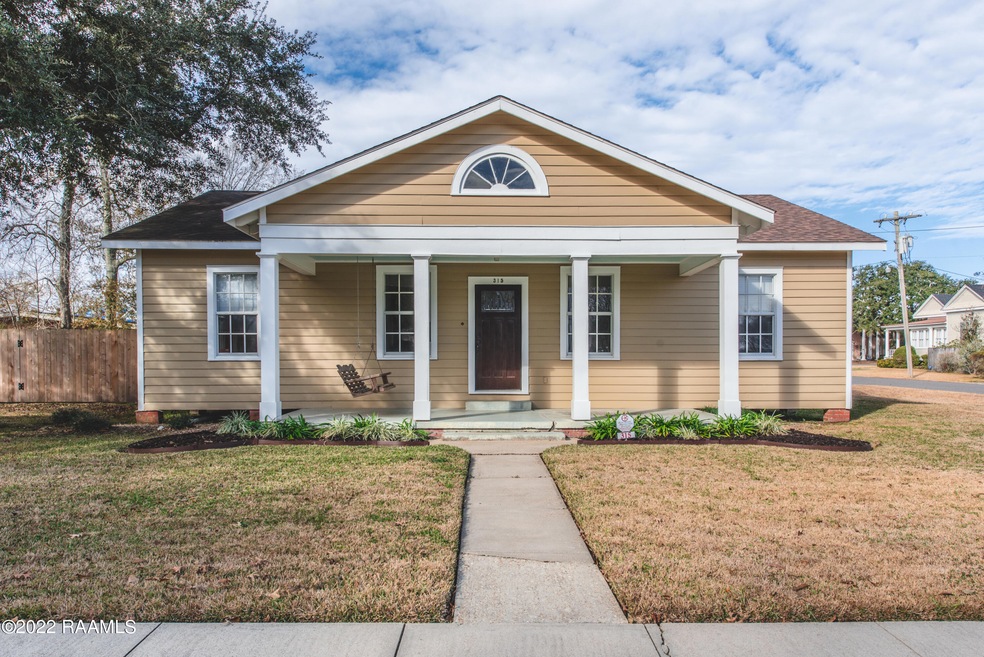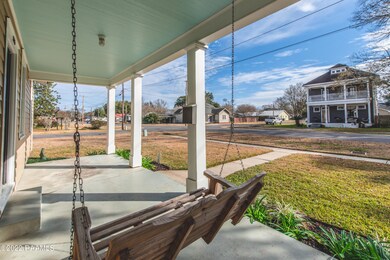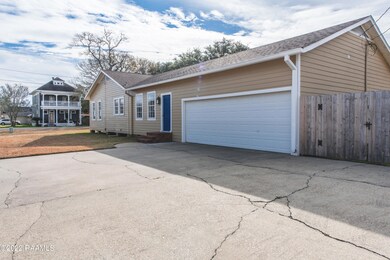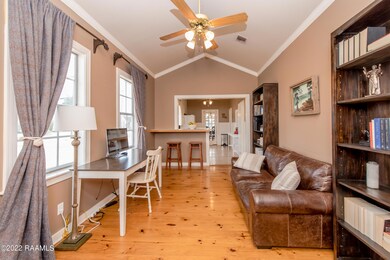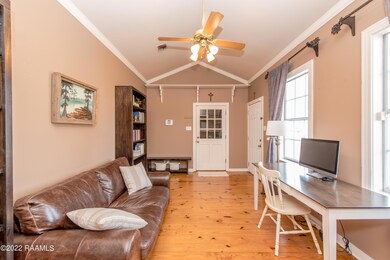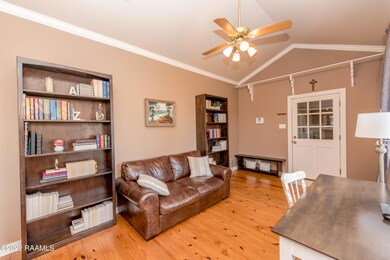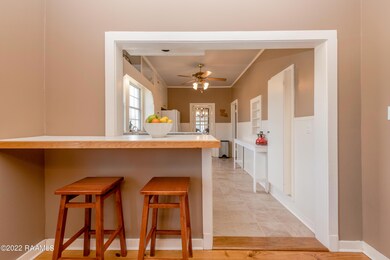
Highlights
- Wood Flooring
- High Ceiling
- Double Pane Windows
- Corner Lot
- Porch
- Crown Molding
About This Home
As of April 2022Well maintained charmer on corner lot in desirable area of Rayne. Right in the middle of town this cute to boot home boast 3 beds and 2 baths right under 1900 sq ft. Sellers have maintained and show pride of ownership with how clean and kept this property is. Large corner lot and double gate access allow for plenty of parking and storage. 2 car garage and large storage area. Brand new fence and brand new slab have been done in the rear yard. The roof is approximately 7 years old with plenty of life left. Home has been recently painted and pressure washed. Rooms are large and have plenty of storage space. Come and take a swing on the front porch and fall in love! Will qualify for 100% financing for those who qualify. Home is not currently in a flood zone.
Last Agent to Sell the Property
RE/MAX Acadiana License #0995684326 Listed on: 02/09/2022
Home Details
Home Type
- Single Family
Est. Annual Taxes
- $1,386
Lot Details
- 9,600 Sq Ft Lot
- Lot Dimensions are 80 x 120
- Gated Home
- Property is Fully Fenced
- Privacy Fence
- Wood Fence
- Corner Lot
- Back Yard
Home Design
- Pillar, Post or Pier Foundation
- Frame Construction
- Composition Roof
- Wood Siding
Interior Spaces
- 1,886 Sq Ft Home
- 1-Story Property
- Crown Molding
- High Ceiling
- Ceiling Fan
- Double Pane Windows
- Washer and Electric Dryer Hookup
Kitchen
- Stove
- Plumbed For Ice Maker
- Formica Countertops
Flooring
- Wood
- Tile
Bedrooms and Bathrooms
- 3 Bedrooms
- Walk-In Closet
- 2 Full Bathrooms
- Multiple Shower Heads
Home Security
- Burglar Security System
- Fire and Smoke Detector
Parking
- Garage
- Garage Door Opener
Outdoor Features
- Open Patio
- Exterior Lighting
- Porch
Schools
- Martin Petitjean Elementary School
- Armstrong Middle School
- Rayne High School
Utilities
- Central Heating and Cooling System
- Heating System Uses Natural Gas
Community Details
- Cunningham Addition Subdivision
Listing and Financial Details
- Tax Lot 014
Ownership History
Purchase Details
Home Financials for this Owner
Home Financials are based on the most recent Mortgage that was taken out on this home.Purchase Details
Home Financials for this Owner
Home Financials are based on the most recent Mortgage that was taken out on this home.Purchase Details
Similar Homes in Rayne, LA
Home Values in the Area
Average Home Value in this Area
Purchase History
| Date | Type | Sale Price | Title Company |
|---|---|---|---|
| Deed | -- | Standard Title | |
| Cash Sale Deed | $159,000 | -- | |
| Cash Sale Deed | $7,500 | -- |
Mortgage History
| Date | Status | Loan Amount | Loan Type |
|---|---|---|---|
| Open | $193,939 | New Conventional |
Property History
| Date | Event | Price | Change | Sq Ft Price |
|---|---|---|---|---|
| 04/01/2022 04/01/22 | Sold | -- | -- | -- |
| 02/19/2022 02/19/22 | Pending | -- | -- | -- |
| 02/09/2022 02/09/22 | For Sale | $195,000 | +16.1% | $103 / Sq Ft |
| 06/01/2015 06/01/15 | Sold | -- | -- | -- |
| 04/20/2015 04/20/15 | Pending | -- | -- | -- |
| 10/29/2014 10/29/14 | For Sale | $168,000 | -- | $89 / Sq Ft |
Tax History Compared to Growth
Tax History
| Year | Tax Paid | Tax Assessment Tax Assessment Total Assessment is a certain percentage of the fair market value that is determined by local assessors to be the total taxable value of land and additions on the property. | Land | Improvement |
|---|---|---|---|---|
| 2024 | $1,386 | $17,520 | $1,020 | $16,500 |
| 2023 | $1,576 | $19,200 | $1,020 | $18,180 |
| 2022 | $1,573 | $19,200 | $1,020 | $18,180 |
| 2021 | $1,326 | $16,180 | $1,020 | $15,160 |
| 2020 | $1,323 | $16,180 | $1,020 | $15,160 |
| 2019 | $1,317 | $15,900 | $1,000 | $14,900 |
| 2018 | $1,317 | $15,900 | $1,000 | $14,900 |
| 2017 | $1,317 | $15,900 | $1,000 | $14,900 |
| 2016 | $1,317 | $15,900 | $1,000 | $14,900 |
| 2015 | $1,306 | $15,900 | $1,000 | $14,900 |
| 2014 | $1,306 | $15,000 | $1,000 | $14,000 |
| 2013 | $1,232 | $15,000 | $1,000 | $14,000 |
Agents Affiliated with this Home
-

Seller's Agent in 2022
Lauren Meche
RE/MAX
3 in this area
99 Total Sales
-
G
Buyer's Agent in 2022
Guy Migues
Dream Home Realty, LLC
(337) 373-0907
1 in this area
90 Total Sales
Map
Source: REALTOR® Association of Acadiana
MLS Number: 22001295
APN: 0170035450
- 205 N Cunningham St
- 309 N Polk St
- 405 E Louisiana Ave
- 603 & 601 N Chevis St
- Tbd Louisiana 35
- 600 N Chevis St
- 600 N Adams Ave
- 408 Section Ave
- 807 N Polk St
- 214 E D St
- 212 E D St
- 210 E D St
- 911 E Harrop St
- 820 E Texas Ave
- 611 E D St
- 1005 Carver St
- 000 E Jeff Davis Ave
- 314 Live Oak St
- 1451 E Jeff Davis Ave
- 805 E F St
