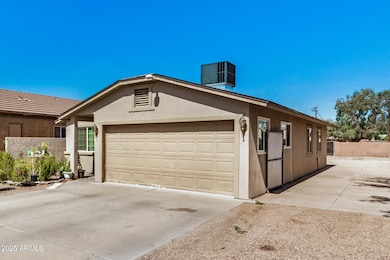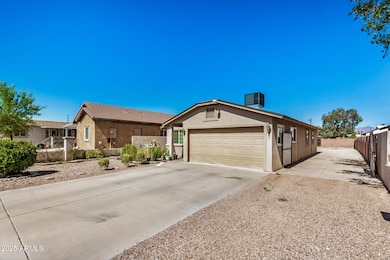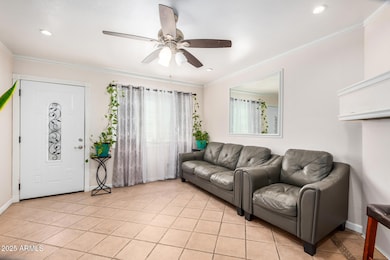
315 N Keith St Apache Junction, AZ 85120
Northeast Mesa NeighborhoodEstimated payment $1,919/month
Highlights
- Private Yard
- No HOA
- Tile Flooring
- Franklin at Brimhall Elementary School Rated A
- Eat-In Kitchen
- Central Air
About This Home
Welcome to this 3 bedroom 2 bathroom home nestle on an almost 10,000sqft lot in the heart of Apache Junction. This single-level home offers an updated kitchen with stainless range, eat in kitchen, cozy living room with a fireplace and a large master suite. The property includes an enclosed garage that can serve as a 4th bedroom or bonus room. Water heater, AC and roof are less than 3 years old! Situated in a no HOA neighborhood, RV gate access and plenty of outdoor space to customize to your liking. Minutes away from the 202 Freeway.
Home Details
Home Type
- Single Family
Est. Annual Taxes
- $575
Year Built
- Built in 1987
Lot Details
- 9,997 Sq Ft Lot
- Desert faces the front of the property
- Block Wall Fence
- Private Yard
Home Design
- Roof Updated in 2021
- Wood Frame Construction
- Composition Roof
- Stucco
Interior Spaces
- 1,635 Sq Ft Home
- 1-Story Property
- Living Room with Fireplace
- Tile Flooring
Kitchen
- Eat-In Kitchen
- Laminate Countertops
Bedrooms and Bathrooms
- 3 Bedrooms
- Primary Bathroom is a Full Bathroom
- 2 Bathrooms
Laundry
- Laundry in unit
- Washer Hookup
Parking
- 2 Open Parking Spaces
- Side or Rear Entrance to Parking
Schools
- Sousa Elementary School
- Skyline High School
Utilities
- Cooling System Updated in 2021
- Central Air
- Heating Available
- Plumbing System Updated in 2021
Community Details
- No Home Owners Association
- Association fees include no fees
- Buckner Add Subdivision
Listing and Financial Details
- Legal Lot and Block 7 / 2
- Assessor Parcel Number 220-54-031
Map
Home Values in the Area
Average Home Value in this Area
Tax History
| Year | Tax Paid | Tax Assessment Tax Assessment Total Assessment is a certain percentage of the fair market value that is determined by local assessors to be the total taxable value of land and additions on the property. | Land | Improvement |
|---|---|---|---|---|
| 2025 | $572 | $7,676 | -- | -- |
| 2024 | $585 | $7,311 | -- | -- |
| 2023 | $585 | $26,420 | $5,280 | $21,140 |
| 2022 | $570 | $18,160 | $3,630 | $14,530 |
| 2021 | $577 | $16,130 | $3,220 | $12,910 |
| 2020 | $572 | $13,770 | $2,750 | $11,020 |
| 2019 | $525 | $12,430 | $2,480 | $9,950 |
| 2018 | $510 | $10,910 | $2,180 | $8,730 |
| 2017 | $491 | $9,970 | $1,990 | $7,980 |
| 2016 | $578 | $10,170 | $2,030 | $8,140 |
| 2015 | $540 | $8,400 | $1,680 | $6,720 |
Property History
| Date | Event | Price | List to Sale | Price per Sq Ft | Prior Sale |
|---|---|---|---|---|---|
| 01/14/2026 01/14/26 | For Sale | $359,900 | 0.0% | $220 / Sq Ft | |
| 01/02/2026 01/02/26 | Off Market | $359,900 | -- | -- | |
| 12/26/2025 12/26/25 | Pending | -- | -- | -- | |
| 09/22/2025 09/22/25 | Price Changed | $359,900 | -1.4% | $220 / Sq Ft | |
| 07/11/2025 07/11/25 | For Sale | $365,000 | +160.7% | $223 / Sq Ft | |
| 02/03/2017 02/03/17 | Sold | $140,000 | +0.1% | $127 / Sq Ft | View Prior Sale |
| 12/28/2016 12/28/16 | Pending | -- | -- | -- | |
| 12/14/2016 12/14/16 | Price Changed | $139,900 | -5.4% | $127 / Sq Ft | |
| 11/18/2016 11/18/16 | For Sale | $147,900 | -- | $134 / Sq Ft |
Purchase History
| Date | Type | Sale Price | Title Company |
|---|---|---|---|
| Special Warranty Deed | $140,000 | Servicelink | |
| Trustee Deed | $140,464 | None Available | |
| Interfamily Deed Transfer | -- | Transnation Title | |
| Warranty Deed | $122,900 | Transnation Title | |
| Special Warranty Deed | $74,000 | First American Title Insuran | |
| Trustee Deed | $72,656 | First American Title Ins Co | |
| Warranty Deed | $76,000 | Nations Title Insurance |
Mortgage History
| Date | Status | Loan Amount | Loan Type |
|---|---|---|---|
| Open | $132,000 | New Conventional | |
| Previous Owner | $116,755 | Purchase Money Mortgage | |
| Previous Owner | $116,755 | Purchase Money Mortgage | |
| Previous Owner | $50,000 | Purchase Money Mortgage | |
| Previous Owner | $16,354 | Seller Take Back |
About the Listing Agent

Lucy Guzman has been a dedicated real estate professional since 1998, bringing over three decades of experience and a proven record of success to the Arizona real estate market. As the leader of a successful 31-year of expense. As the #1 Mother-Daughter Real Estate Team In Arizona, Lucy and her daughter Nataly have proudly helped generations of families achieve their dream of homeownership and build wealth through real estate.
A Top-performing, full-time Realtor® in the Phoenix Metro Area,
Lucy's Other Listings
Source: Arizona Regional Multiple Listing Service (ARMLS)
MLS Number: 6892281
APN: 220-54-031
- 345 N Signal Butte Rd Unit 23
- 10813 E Boston St
- 138 N Signal Butte Rd
- 11101 E University Dr Unit 108
- 11101 E University Dr Unit 214
- 11101 E University Dr Unit 171
- 433 N 111th Place
- 10620 E Caballero St
- 10558 E Boise St
- 11201 E Jupiter Dr
- 10936 E Apache Trail Unit 67
- 10936 E Apache Trail Unit 121
- 11121 E Camino Cir
- 11029 E Decatur St
- 10530 E Baltimore St
- 11100 E Apache Trail
- 11100 E Apache Trail Unit 8
- 11100 E Apache Trail Unit 30
- 11100 E Apache Trail Unit 16
- 11100 E Apache Trail Unit 48
- 11201 E Jupiter Dr
- 10535 E Boulder Dr
- 438 N Opal
- 10907 E Arcadia Ave
- 11328 E Caballero St
- 163 S Parkwood
- 136 S 111th St
- 143 S Mountain Rd Unit 1
- 11462 E Caballero St
- 10434 E Azalea Ave
- 11547 E Camino St
- 11550 E Contessa St
- 10125 E Billings St
- 10422 E Bramble Ave
- 11252 E Calypso Ave
- 10933 E Clovis Ave
- 10122 E Illini St Unit 7
- 10830 E Carol Ave
- 9953 E Billings St Unit 3
- 11142 E Catalina Ave






