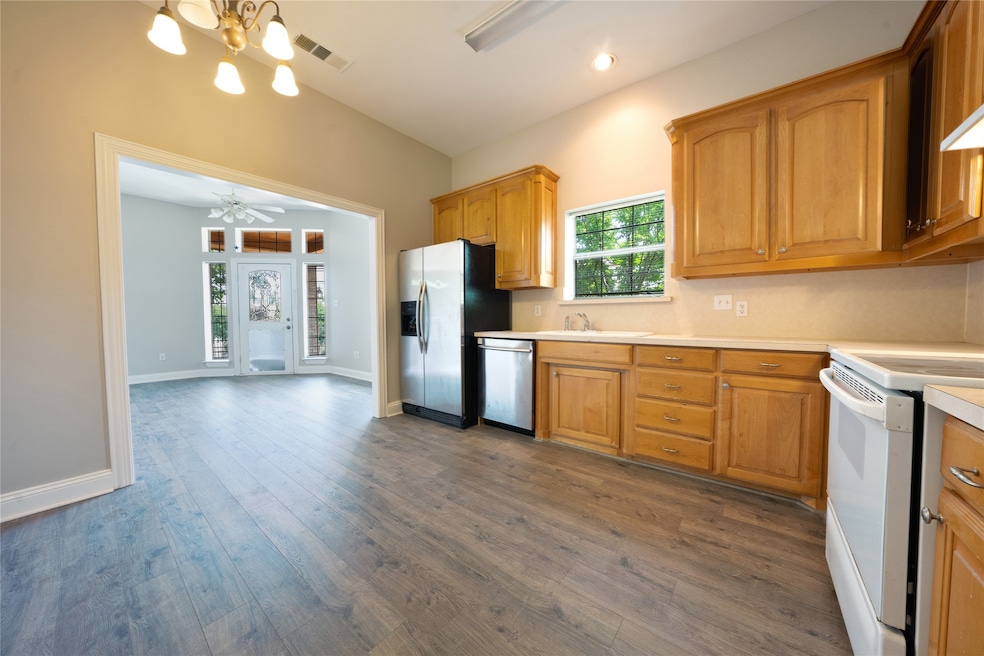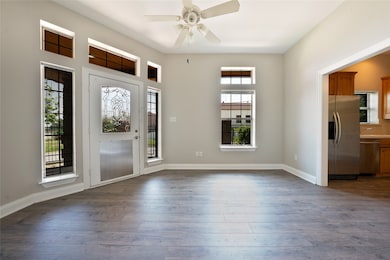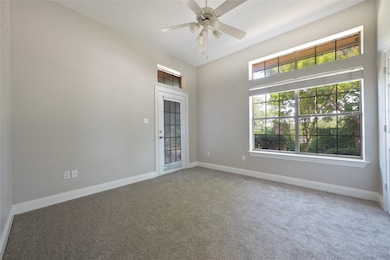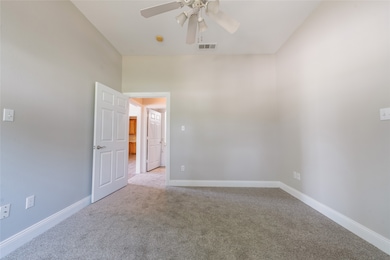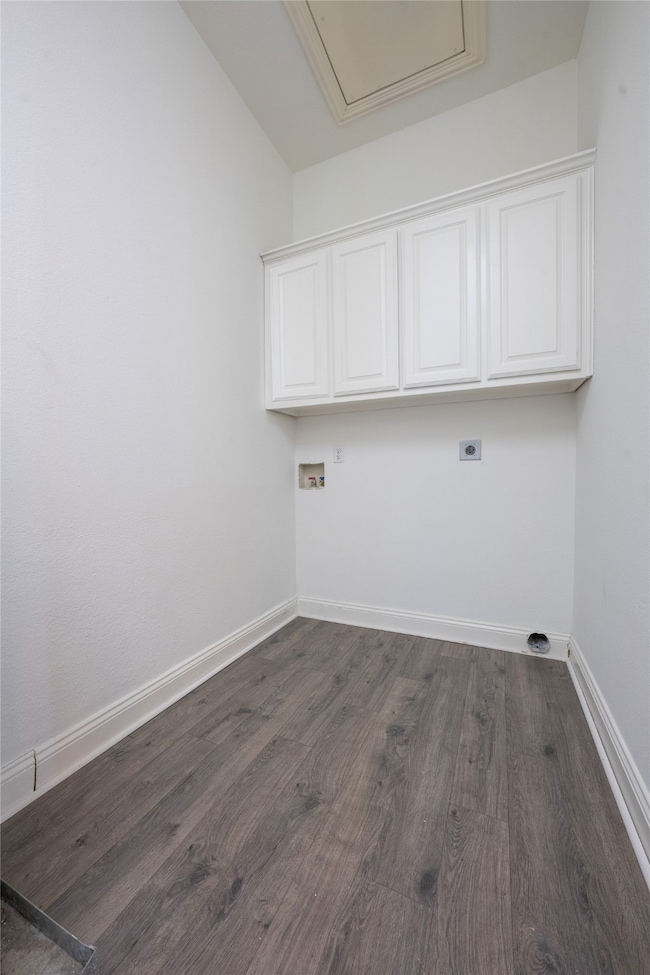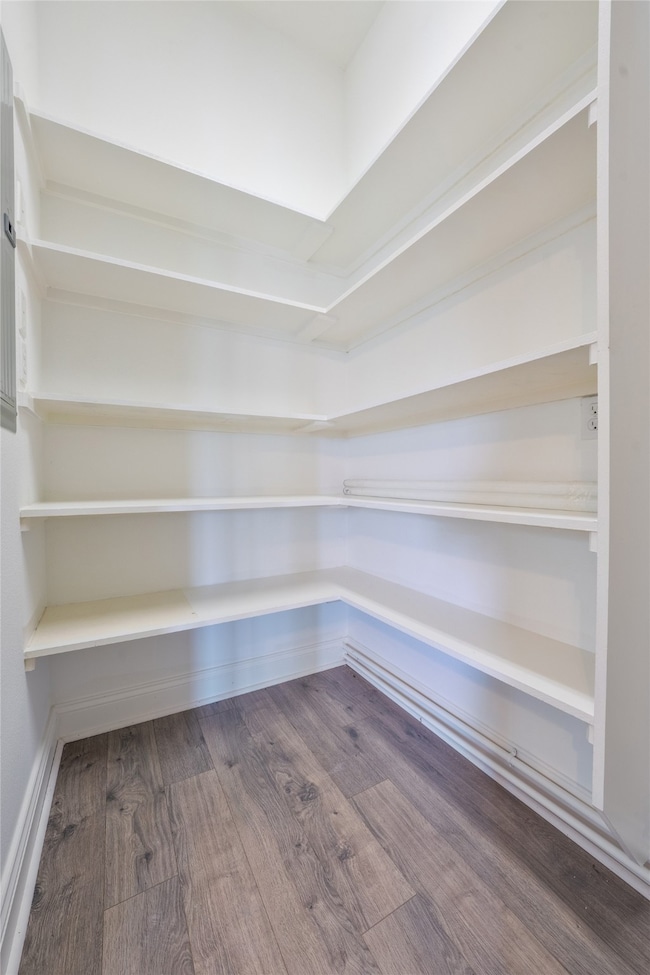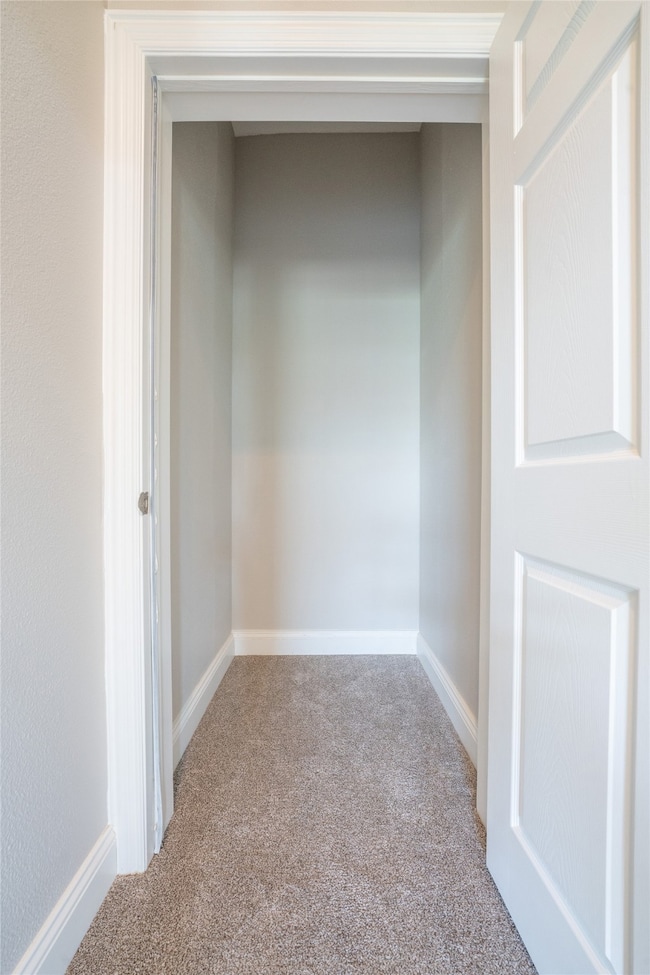315 N Lexington St Unit A Fort Worth, TX 76102
Downtown Fort Worth NeighborhoodHighlights
- Built-In Refrigerator
- Laundry in Utility Room
- 1-Story Property
- Traditional Architecture
- Tile Flooring
- Cats Allowed
About This Home
Step into a rare opportunity to live in one of downtown Fort Worth’s best-kept secrets! This spacious private apartment is one of two available units attached to a main home, offering a private entrance for added privacy. Inside, you'll find a spacious bedroom and living room, filled with plenty of natural light. The following utilities are included in the monthly rent: electricity, water, garbage, sewer, gas and internet — making living here simple and stress-free.
Set on a quiet lot, this property offers a rare blend of serenity and premier location. Just minutes from Sundance Square and Panther Island, you'll have easy access to dining, entertainment, and shopping that downtown Fort Worth has to offer — all while living in a peaceful, tucked-away setting.
Schedule your showing today and experience downtown Fort Worth living at its best!
Listing Agent
Real Sense Real Estate Brokerage Phone: 630-207-6905 License #0832717 Listed on: 05/29/2025
Townhouse Details
Home Type
- Townhome
Est. Annual Taxes
- $6,673
Year Built
- Built in 2004
Lot Details
- 5,009 Sq Ft Lot
Parking
- On-Street Parking
Home Design
- Duplex
- Traditional Architecture
- Apartment
- Attached Home
- Brick Exterior Construction
Interior Spaces
- 839 Sq Ft Home
- 1-Story Property
Kitchen
- Built-In Gas Range
- Built-In Refrigerator
- Dishwasher
Flooring
- Carpet
- Tile
Bedrooms and Bathrooms
- 1 Bedroom
- 1 Full Bathroom
Laundry
- Laundry in Utility Room
- Washer
Schools
- Charlesnas Elementary School
- Carter Riv High School
Listing and Financial Details
- Residential Lease
- Property Available on 5/29/25
- 12 Month Lease Term
- Legal Lot and Block 6 / V
- Assessor Parcel Number 00933465
Community Details
Overview
- Fields Hillside Add Subdivision
Pet Policy
- Cats Allowed
Map
Source: North Texas Real Estate Information Systems (NTREIS)
MLS Number: 20917445
APN: 00933465
- 1005 W Bluff St
- 1008 W Belknap St
- 422 Mills St
- 1008 Lake St
- 950 Henderson St Unit 1204
- 1017 Lake St
- 500 Throckmorton St Unit 903
- 500 Throckmorton St Unit 606
- 500 Throckmorton St Unit 1309
- 500 Throckmorton St Unit 2001
- 500 Throckmorton St Unit 1104
- 500 Throckmorton St Unit 1210
- 500 Throckmorton St Unit 2707
- 500 Throckmorton St Unit 3512
- 411 W 7th St Unit 806
- 411 W 7th St Unit 607
- Catherine Plan at Sandstrom Ranch
- Connor Plan at Sandstrom Ranch
- Camden Plan at Sandstrom Ranch
- 2600 W 7th St Unit 2812
- 916 W Peach St
- 416 Mills St Unit 4
- 500 Fort Worth Trail
- 411 Harrold St
- 1001 W 7th St
- 1020 Texas St Unit 3302
- 950 Henderson St Unit 1214
- 950 Henderson St Unit 1304
- 500 Throckmorton St Unit 606
- 500 Throckmorton St Unit 1310
- 500 Throckmorton St Unit 608
- 1000 Henderson St Unit 122.1407736
- 1000 Henderson St Unit 138.1407740
- 1000 Henderson St Unit 335.1407744
- 1000 Henderson St Unit 333.1407738
- 1000 Henderson St Unit 223.1407737
- 1000 Henderson St Unit 203.1407741
- 410 W 7th St
- 411 W 7th St Unit 411 W. 7th St #306
- 447 N Main St
