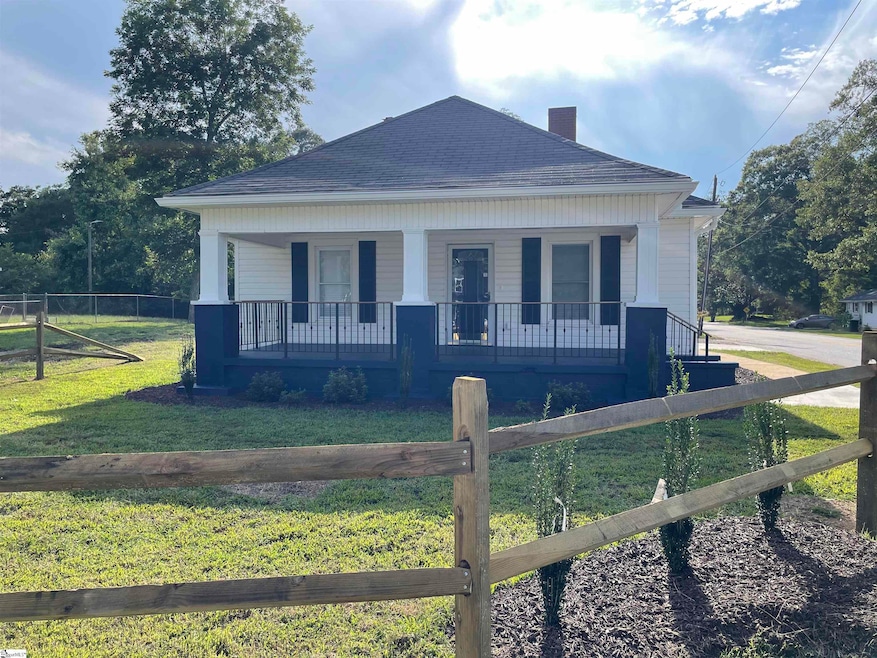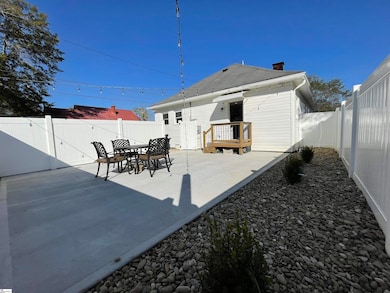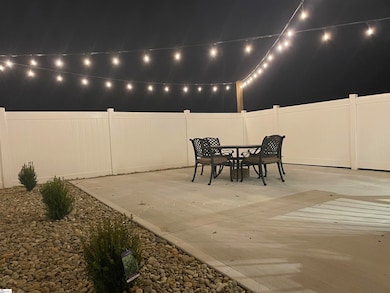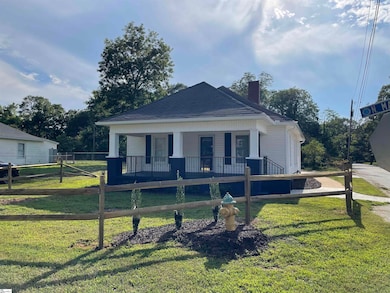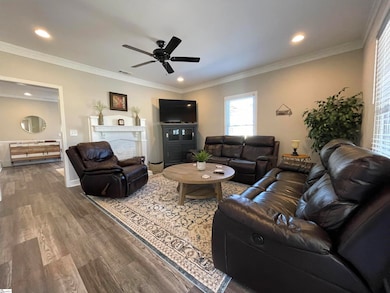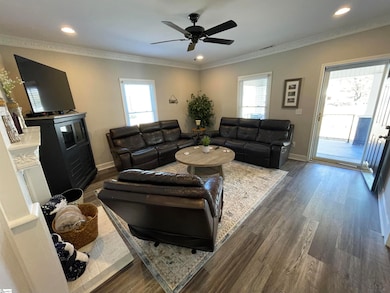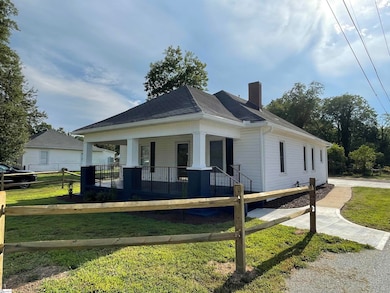315 N Maple St Simpsonville, SC 29681
Highlights
- Creek On Lot
- Fireplace
- Patio
- Simpsonville Elementary Rated A-
- Front Porch
- Living Room
About This Home
Available November 1, 2025. FULLY FURNISHED HOME FOR LEASE! SHORTER OR MEDIUM TERM LEASE IS OK! Welcome to "The Maple House Retreat"! Premium downtown Simpsonville location! Beautiful, fully remodeled 2 bedroom bungalow! Gorgeous new kitchen and new bathroom! Kitchen features brand new cabinets, upgraded sink and faucet, granite counters and all brand new appliances, including a washer and dryer. All new luxury vinyl plank flooring with added moisture barrier underlayment. New ceiling fans and recessed LED lights. New large cement patio and 2 car cement parking pad. Additional 2 car gravel parking pad. New landscaping, including a charming front yard fence and huge rocking chair front porch. New rear patio features a new vinyl fence, hard gas line for a barbecue, hard gas line for a fire pit, river rock accents around perimeter, new Trex board rear door stoop, and suspended cables overhead for hanging patio lighting. The front living room is very spacious and the formal dining room is large enough to enjoy a dining set as well as an additional cozy seating area near the closed fireplace and bookshelf. This charming, fully remodeled 2 bedroom home is within walking distance to all of the amazing shops, restaurants and bars that downtown Simpsonville features! Minutes to 385 FWY access, Fairview Rd shopping and restaurants, only minutes to the Prisma Health Hillcrest Hospital. Fully remodeled and furnished home and a premium downtown Simpsonville location! Welcome home! Note; no smoking, no cats, no subleasing allowed at this property. Formerly known as 313 N. Maple St (same house, land recently subdivided, land is now 313, house is now 315). Landlord pays for lawn maintenance, internet, and pest control. Tenant pays for their own gas, water and electric usage.
Home Details
Home Type
- Single Family
Est. Annual Taxes
- $2,148
Year Built
- 1940
Parking
- Gravel Driveway
Home Design
- Bungalow
Interior Spaces
- 1-Story Property
- Recessed Lighting
- Fireplace
- Living Room
- Dining Room
- Luxury Vinyl Plank Tile Flooring
Kitchen
- Gas Oven
- Gas Cooktop
- Built-In Microwave
- Dishwasher
- Disposal
Bedrooms and Bathrooms
- 2 Main Level Bedrooms
- 1 Full Bathroom
Laundry
- Laundry Room
- Dryer
- Washer
Outdoor Features
- Creek On Lot
- Patio
- Outdoor Grill
- Front Porch
Schools
- Simpsonville Elementary School
- Hillcrest Middle School
- Hillcrest High School
Map
Source: Greater Greenville Association of REALTORS®
MLS Number: 1565662
APN: 0307.00-06-001.00
- 305 N Maple St
- 405 Jones Ave
- 117 Sylvan Oak Way
- 102 Terrace Cir
- 110 Scarsdale St
- 300 South St Unit 203
- 216 Forest Park Dr
- 101 Iselin St
- 112 Winespring Place
- 303 Boyd Ave
- 3 Ruby Bay Ln Unit E702
- 209 Winespring Place
- 113 Market Bay Ct
- 107 Edwards St
- 112 Cook St
- 210 Iselin St
- 131 Wilbon Cir
- 106 Stonegate Ct
- 304 Tollgate Rd
- 410 Richardson St Unit H
- 300 South St
- 110 Village Park Dr
- 1500 Water Lily Dr
- 10 Capewood Rd
- 100 Garden District Dr
- 617 Richardson St
- 9001 Blue Flag Dr
- 713 E Curtis St Unit 20
- 108 Ivey Mountain Cove
- 105 Holland Ct
- 3714 Grandview Dr
- 8001 Pointe Grand Place
- 401 Redvalley Ln
- 7001 Wiley Dr
- 112 Davenport Rd
- 22 Daybreak Place
- 220 Larchwood Dr
- 105 Silver Falls Dr
- 17 Old Tree Ct
- 2 Beautyberry St
