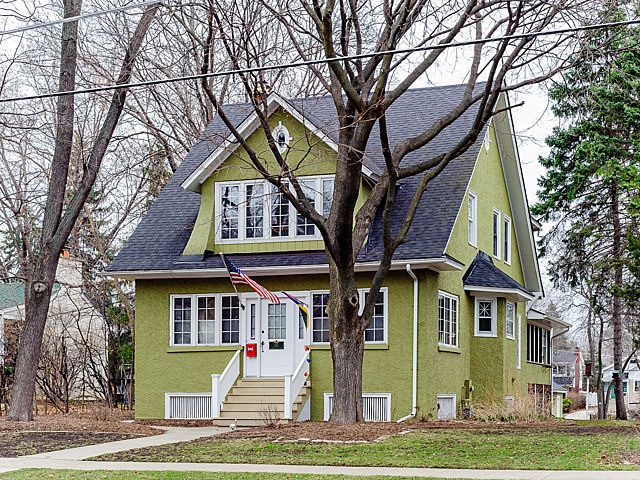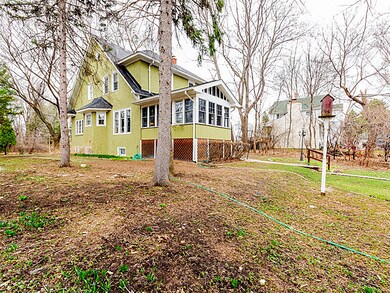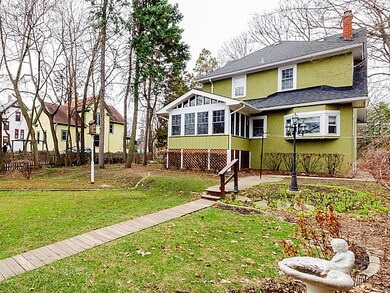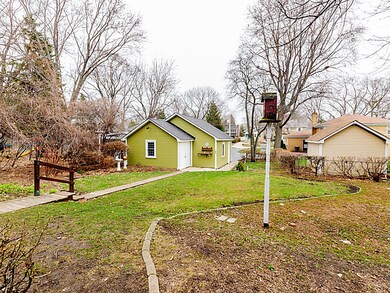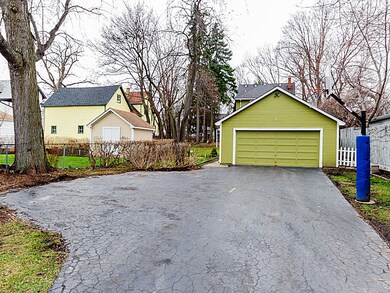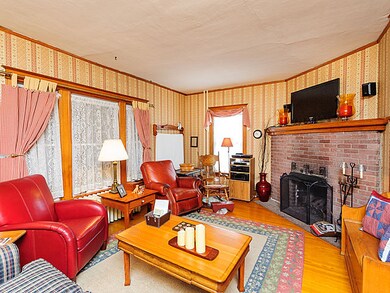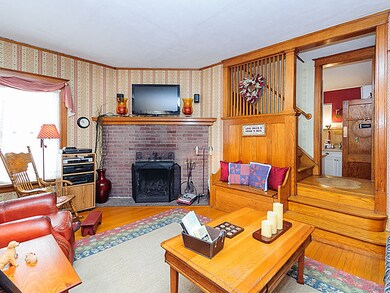
315 N Plum Grove Rd Palatine, IL 60067
Downtown Palatine NeighborhoodHighlights
- The property is located in a historic district
- Wood Flooring
- Home Office
- Palatine High School Rated A
- Heated Sun or Florida Room
- Sitting Room
About This Home
As of October 2020Four bedroom home located on extra deep lot that extends 262 ft from Plum Grove to Hale w/ driveway entrance on Hale to its 2 car garage & extra parking spaces. Eat-in kitchen w/plenty of maple cabs. Gas fireplace. Heated enclosed front porch. Original woodwork, high ceilings & hardwood floors. Relax in great heated sunroom addition looking out to large backyard. Basement can be finished. Walk to downtown & Metra.
Last Agent to Sell the Property
HomeSmart Connect LLC License #475140316 Listed on: 04/15/2015

Home Details
Home Type
- Single Family
Est. Annual Taxes
- $8,162
Year Built
- 1914
Parking
- Detached Garage
- Parking Available
- Garage Transmitter
- Garage Door Opener
- Driveway
- Parking Included in Price
- Garage Is Owned
Home Design
- Concrete Siding
Interior Spaces
- Soaking Tub
- Attached Fireplace Door
- Gas Log Fireplace
- Sitting Room
- Home Office
- Heated Sun or Florida Room
- Heated Enclosed Porch
- Wood Flooring
- Unfinished Basement
- Basement Fills Entire Space Under The House
Kitchen
- Breakfast Bar
- Oven or Range
- Microwave
- Dishwasher
Laundry
- Dryer
- Washer
Location
- The property is located in a historic district
Utilities
- 3+ Cooling Systems Mounted To A Wall/Window
- Radiator
- Hot Water Heating System
- Lake Michigan Water
Listing and Financial Details
- Homeowner Tax Exemptions
Ownership History
Purchase Details
Home Financials for this Owner
Home Financials are based on the most recent Mortgage that was taken out on this home.Purchase Details
Home Financials for this Owner
Home Financials are based on the most recent Mortgage that was taken out on this home.Purchase Details
Similar Homes in Palatine, IL
Home Values in the Area
Average Home Value in this Area
Purchase History
| Date | Type | Sale Price | Title Company |
|---|---|---|---|
| Warranty Deed | $390,000 | Baird & Warner Ttl Svcs Inc | |
| Deed | $317,000 | Attorney | |
| Interfamily Deed Transfer | -- | None Available |
Mortgage History
| Date | Status | Loan Amount | Loan Type |
|---|---|---|---|
| Previous Owner | $351,000 | New Conventional | |
| Previous Owner | $301,150 | New Conventional | |
| Previous Owner | $260,800 | Credit Line Revolving |
Property History
| Date | Event | Price | Change | Sq Ft Price |
|---|---|---|---|---|
| 10/01/2020 10/01/20 | Sold | $390,000 | +2.7% | $176 / Sq Ft |
| 08/10/2020 08/10/20 | Pending | -- | -- | -- |
| 08/07/2020 08/07/20 | For Sale | $379,900 | +19.8% | $172 / Sq Ft |
| 08/25/2015 08/25/15 | Sold | $317,000 | -5.4% | $143 / Sq Ft |
| 08/07/2015 08/07/15 | Pending | -- | -- | -- |
| 07/24/2015 07/24/15 | Price Changed | $335,000 | -4.3% | $151 / Sq Ft |
| 05/14/2015 05/14/15 | Price Changed | $350,000 | -10.2% | $158 / Sq Ft |
| 04/15/2015 04/15/15 | For Sale | $389,900 | -- | $176 / Sq Ft |
Tax History Compared to Growth
Tax History
| Year | Tax Paid | Tax Assessment Tax Assessment Total Assessment is a certain percentage of the fair market value that is determined by local assessors to be the total taxable value of land and additions on the property. | Land | Improvement |
|---|---|---|---|---|
| 2024 | $8,162 | $19,769 | $3,537 | $16,232 |
| 2023 | $9,326 | $32,562 | $3,537 | $29,025 |
| 2022 | $9,326 | $32,562 | $3,537 | $29,025 |
| 2021 | $9,942 | $30,611 | $2,063 | $28,548 |
| 2020 | $8,801 | $30,611 | $2,063 | $28,548 |
| 2019 | $8,793 | $34,088 | $2,063 | $32,025 |
| 2018 | $5,655 | $21,632 | $1,915 | $19,717 |
| 2017 | $5,566 | $21,632 | $1,915 | $19,717 |
| 2016 | $5,426 | $21,632 | $1,915 | $19,717 |
| 2015 | $6,170 | $20,081 | $1,768 | $18,313 |
| 2014 | $4,759 | $20,081 | $1,768 | $18,313 |
| 2013 | $5,161 | $20,081 | $1,768 | $18,313 |
Agents Affiliated with this Home
-

Seller's Agent in 2020
Mark Munro
Baird Warner
(847) 477-6937
1 in this area
71 Total Sales
-

Buyer's Agent in 2020
Julia Brenner - Lindquist
Compass
(847) 924-1414
2 in this area
77 Total Sales
-

Seller's Agent in 2015
Denis Girard
The McDonald Group
(847) 338-0933
19 Total Sales
-

Buyer's Agent in 2015
James Votanek
Berkshire Hathaway HomeServices Chicago
(708) 370-9516
13 Total Sales
Map
Source: Midwest Real Estate Data (MRED)
MLS Number: MRD08892310
APN: 02-14-300-015-0000
- 338 N Benton St
- 241 N Brockway St
- 124 W Colfax St Unit 301
- 464 N Benton St
- 154 N Fremont St
- 104 N Plum Grove Rd Unit 203
- 251 N Schiller St
- 87 W Station St
- 4 E Slade St
- 50 N Plum Grove Rd Unit 202E
- 50 N Plum Grove Rd Unit 703E
- 2 E Slade St
- 531 N Easy St
- 307 N Schubert St
- 111 E Palatine Rd
- 161 N Schubert St
- 55 S Hale St Unit 403
- 59 S Hale St Unit 402
- 59 S Hale St Unit 203
- 113 W Brandon Ct Unit E11
