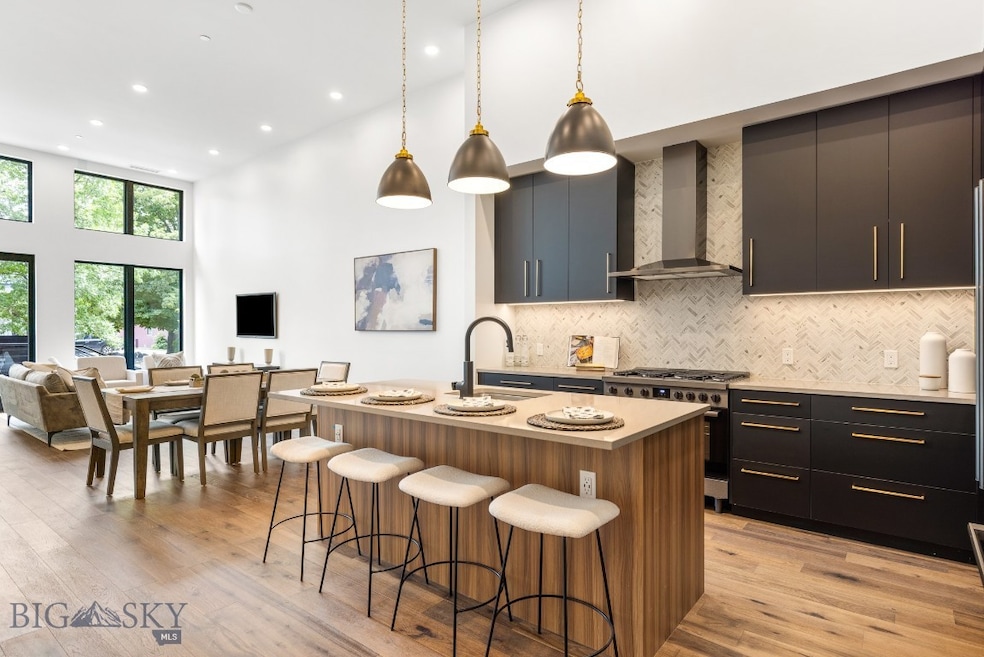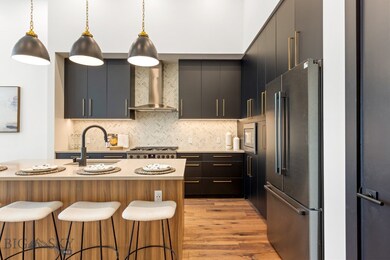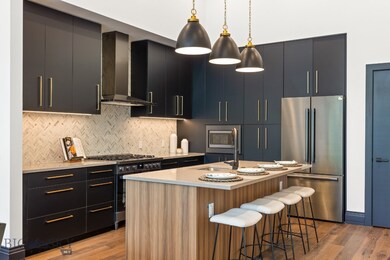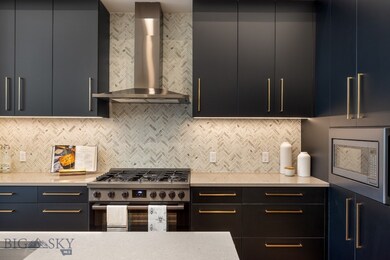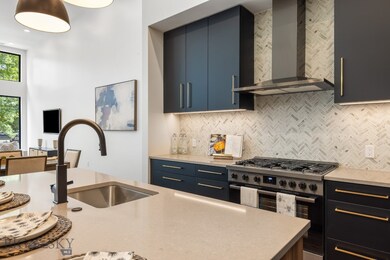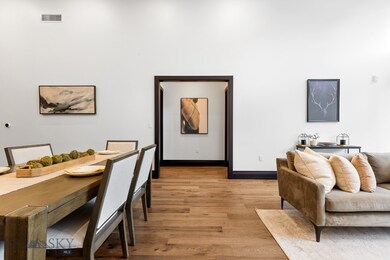315 N Tracy Ave Unit 106 Bozeman, MT 59715
Northeast Bozeman NeighborhoodEstimated payment $5,678/month
Highlights
- Fitness Center
- New Construction
- Contemporary Architecture
- Lincoln Titus Elementary School Rated A
- Clubhouse
- 3-minute walk to Beall Park
About This Home
Welcome to The Henry, Bozeman's newest and luxury condominium building, offering just 44 meticulously crafted residences in the heart of downtown. This exceptional 1-bedroom, 1-bathroom ground-floor unit spans a generous 1,155 square feet, providing ample space for sophisticated urban living.
The Henry offer unparalleled convenience through your own private entrance directly off Tracy Avenue, ensuring a sense of independence. As you enter, you'll be greeted by a dedicated mudroom greeting area, perfect for shedding outdoor gear after a day exploring all that Bozeman has to offer. The interior immediately impresses with soaring high ceilings, creating an expansive and inviting atmosphere.
This beautifully designed unit offers the perfect blend of luxury and practicality, featuring high-end finishes and modern design throughout. Just two blocks away from Bozeman's vibrant culinary scene, unique boutiques, and cultural attractions. The Henry provides a truly unmatched lifestyle in one of Montana's most sought-after cities. Don't miss the chance to make this extraordinary residence your new home.
Property Details
Home Type
- Condominium
Year Built
- Built in 2025 | New Construction
Parking
- 1 Car Garage
Home Design
- Contemporary Architecture
- Brick Exterior Construction
- Metal Siding
Interior Spaces
- 1,155 Sq Ft Home
- 1-Story Property
- Living Room
- Dining Room
- Home Security System
- Laundry Room
Kitchen
- Range
- Microwave
- Dishwasher
- Disposal
Flooring
- Engineered Wood
- Partially Carpeted
- Tile
Bedrooms and Bathrooms
- 1 Primary Bedroom on Main
- Walk-In Closet
- 1 Full Bathroom
Outdoor Features
- Patio
Utilities
- Forced Air Heating and Cooling System
- Phone Available
Listing and Financial Details
- Assessor Parcel Number RGH1650
Community Details
Overview
- Property has a Home Owners Association
- Association fees include insurance, ground maintenance, maintenance structure, sewer, snow removal, trash, water
- Built by SCB - Dick Anderson Construction
Amenities
- Clubhouse
Recreation
- Fitness Center
- Trails
Pet Policy
- Pets Allowed
Security
- Fire and Smoke Detector
- Fire Sprinkler System
Map
Home Values in the Area
Average Home Value in this Area
Property History
| Date | Event | Price | List to Sale | Price per Sq Ft |
|---|---|---|---|---|
| 07/29/2025 07/29/25 | For Sale | $904,000 | -- | $783 / Sq Ft |
Source: Big Sky Country MLS
MLS Number: 404398
- 429 N Willson Ave
- 315 N Tracy Ave Unit 207
- 315 N Tracy Ave Unit 403
- 315 N Tracy Ave Unit 306
- 315 N Tracy Ave Unit 301
- 315 N Tracy Ave Unit 406
- 315 N Tracy Ave Unit 602
- 315 N Tracy Ave Unit 303
- 315 N Tracy Ave Unit 407
- 315 N Tracy Ave Unit 508
- 315 N Tracy Ave Unit 202
- 315 N Tracy Ave Unit 503
- 315 N Tracy Ave Unit 502
- 315 N Tracy Ave Unit 408
- 421 N Grand Ave
- 309 N Black Ave
- 19 E Lamme St
- 605 N Grand Ave
- 5 W Mendenhall St Unit 414
- 5 W Mendenhall St Unit 510
- 17 W Lamme St
- 311 N Willson Ave
- 110 W Beall St Unit FL1-ID1339963P
- 110 W Beall St Unit FL1-ID1339964P
- 110 W Beall St Unit FL1-ID1339968P
- 111 W Lamme St
- 309 N 3rd Ave Unit C
- 602 N Willson Ave Unit ID1292378P
- 421 W Main St
- 803 N Grand Ave
- 110 E Olive St
- 414 W Babcock St Unit 1
- 549 E Mendenhall St Unit Downstairs
- 605 N 7th Ave Unit 301
- 436 S Tracy Ave
- 103 S 8th Ave Unit 103 S 8th West Addition
- 103 S 8th Ave Unit 103 S 8th East Main Floor
- 109 S 8th Ave Unit 109 FULL BRIGHT BASEMENT
- 415 S 5th Ave
- 818 W Babcock St
