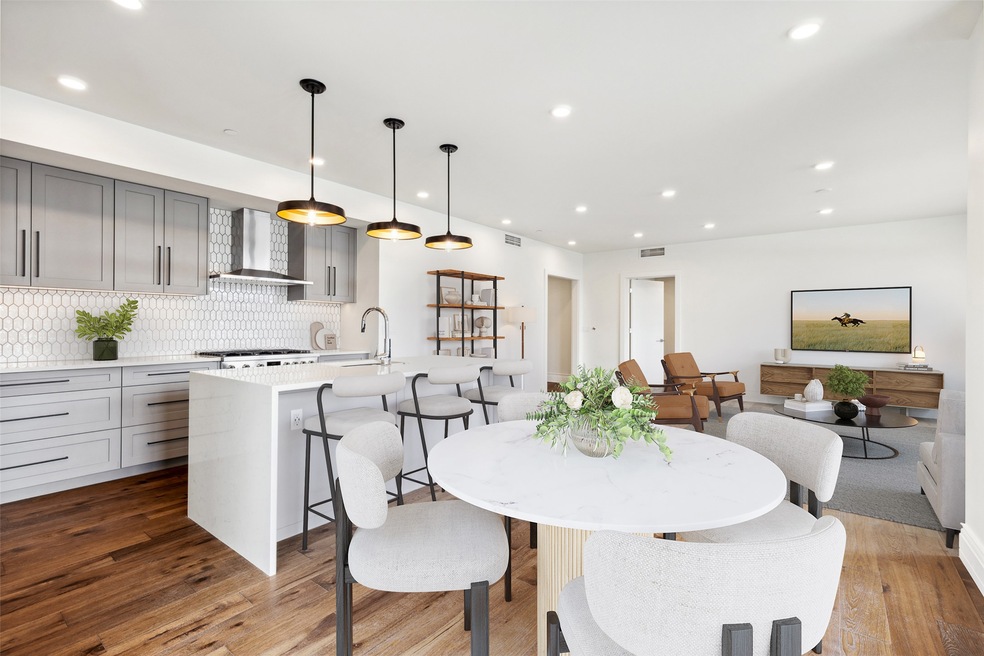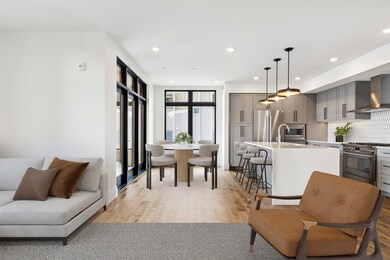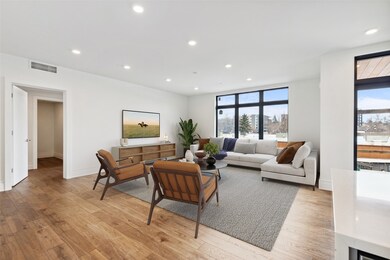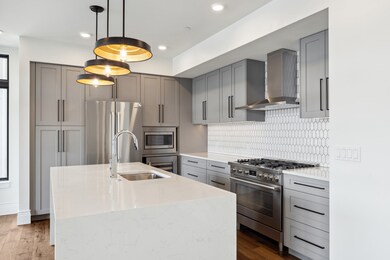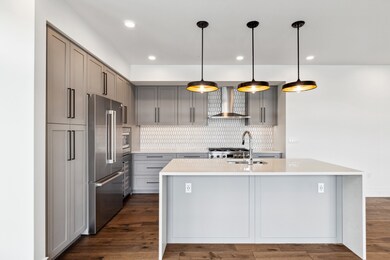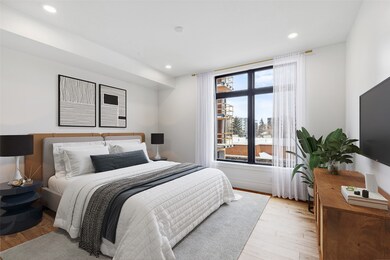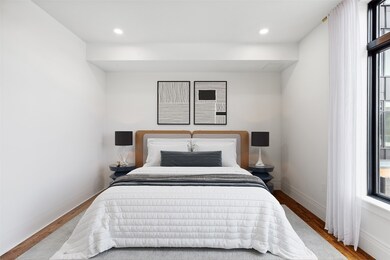315 N Tracy Ave Unit 301 Bozeman, MT 59715
Northeast Bozeman NeighborhoodEstimated payment $9,280/month
Highlights
- Fitness Center
- New Construction
- Open Floorplan
- Lincoln Titus Elementary School Rated A
- City View
- 3-minute walk to Beall Park
About This Home
Light and bright, this unit in The Henry, a six-story luxury condominium building in Downtown Bozeman, #301 has a bright and airy feel to it. Sitting on 1,536 SF with two bedrooms, two bathrooms, and a 119+- SF heated balcony, this unit has it all. With engineered oak hardwood floors, wool carpeting, quartz countertops and Bosch appliances to go with high-end fixtures and tons of natural light, this condo is a ready-made luxury offering in the heart of the Rocky Mountains’ coolest town. And it doesn’t stop there - The Henry building has amenities that make it more than just a residence: a ground floor fitness center, a private, landscaped courtyard and climate-controlled, secure underground parking. Just three blocks from Main Street, twenty-five minutes to Bridger Bowl and forty-five minutes to Big Sky Resort, you'll have easy access to the vibrant downtown scene, outdoor recreational activities, and Montana's stunning natural landscapes.
Property Details
Home Type
- Condominium
Year Built
- Built in 2025 | New Construction
Parking
- Subterranean Parking
Property Views
- City
- Mountain
- Valley
Home Design
- Modern Architecture
- Brick Exterior Construction
- Slab Foundation
- Poured Concrete
- Cement Siding
Interior Spaces
- 1,536 Sq Ft Home
- Property has 1 Level
- Open Floorplan
Kitchen
- Oven or Range
- Stove
- Microwave
- Dishwasher
- Disposal
Bedrooms and Bathrooms
- 2 Bedrooms
- Walk-In Closet
- 2 Full Bathrooms
Home Security
Outdoor Features
- Balcony
- Courtyard
- Covered Patio or Porch
- Outdoor Storage
Utilities
- Forced Air Heating and Cooling System
- Heating System Uses Gas
Listing and Financial Details
- Assessor Parcel Number 06079907230030000
Community Details
Overview
- Property has a Home Owners Association
- Association fees include common area maintenance, insurance, ground maintenance, maintenance structure, sewer, snow removal, security, water
- Built by Dick Anderson Construction
- Community Parking
Amenities
- Community Barbecue Grill
- Meeting Room
- Elevator
- Community Storage Space
Recreation
- Fitness Center
Security
- Security Service
- Fire and Smoke Detector
Map
Home Values in the Area
Average Home Value in this Area
Property History
| Date | Event | Price | List to Sale | Price per Sq Ft |
|---|---|---|---|---|
| 07/29/2025 07/29/25 | Price Changed | $1,350,000 | -8.8% | $879 / Sq Ft |
| 03/12/2025 03/12/25 | For Sale | $1,480,000 | -- | $964 / Sq Ft |
Source: Montana Regional MLS
MLS Number: 30044028
- 315 N Tracy Ave Unit 207
- 315 N Tracy Ave Unit 106
- 315 N Tracy Ave Unit 403
- 315 N Tracy Ave Unit 306
- 315 N Tracy Ave Unit 406
- 315 N Tracy Ave Unit 602
- 315 N Tracy Ave Unit 303
- 315 N Tracy Ave Unit 407
- 315 N Tracy Ave Unit 508
- 315 N Tracy Ave Unit 202
- 315 N Tracy Ave Unit 503
- 315 N Tracy Ave Unit 502
- 315 N Tracy Ave Unit 408
- 309 N Black Ave
- 19 E Lamme St
- 429 N Willson Ave
- 5 W Mendenhall St Unit 414
- 5 W Mendenhall St Unit 510
- 5 W Mendenhall St Unit 410
- 5 W Mendenhall St Unit 415
- 17 W Lamme St
- 311 N Willson Ave
- 110 W Beall St Unit FL1-ID1339963P
- 110 W Beall St Unit FL1-ID1339964P
- 110 W Beall St Unit FL1-ID1339968P
- 111 W Lamme St
- 309 N 3rd Ave Unit C
- 602 N Willson Ave Unit ID1292378P
- 421 W Main St
- 803 N Grand Ave
- 110 E Olive St
- 414 W Babcock St Unit 1
- 549 E Mendenhall St Unit Downstairs
- 605 N 7th Ave Unit 301
- 103 S 8th Ave Unit 103 S 8th West Addition
- 103 S 8th Ave Unit 103 S 8th East Main Floor
- 103 S 8th Ave
- 103 S 8th Ave
- 109 S 8th Ave Unit 109 FULL BRIGHT BASEMENT
- 109 S 8th Ave
