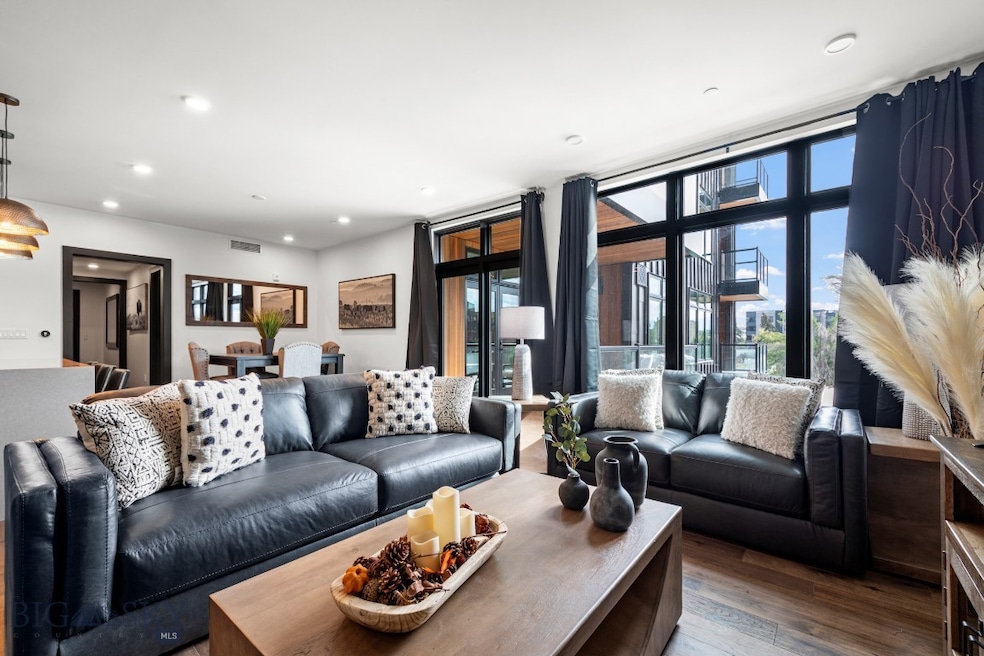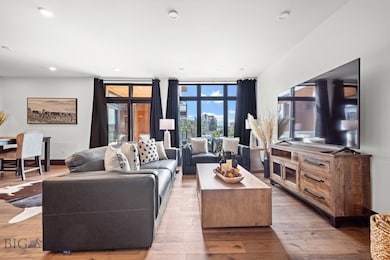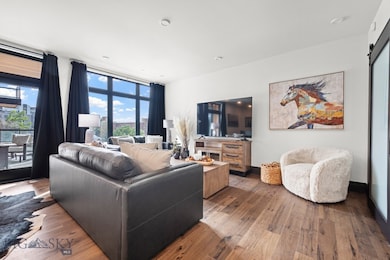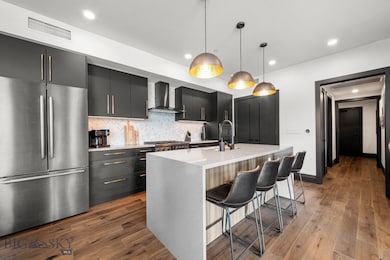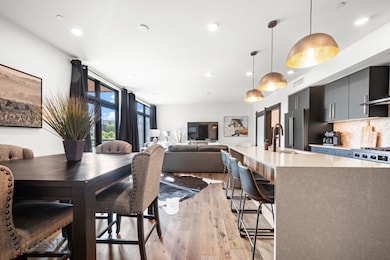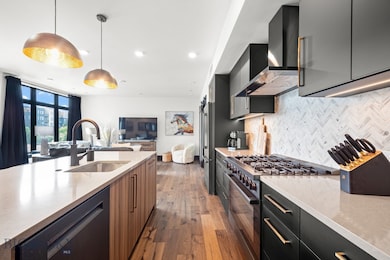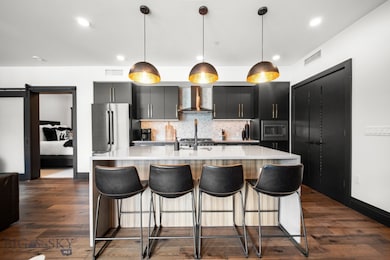315 N Tracy Ave Unit 306 Bozeman, MT 59715
Northeast Bozeman NeighborhoodEstimated payment $7,651/month
Highlights
- Fitness Center
- New Construction
- Engineered Wood Flooring
- Hawthorne Elementary School Rated A-
- Contemporary Architecture
- 3-minute walk to Beall Park
About This Home
Welcome to Unit #306 at The Henry, a premier six-story condominium community in the heart of Downtown Bozeman. This untouched, fully furnished residence offers true turn-key living, combining modern style with the convenience of a central location. The sleek kitchen and dining area open to a covered balcony with views of downtown, perfect for morning coffee or evening relaxation. Natural light fills the generously sized living room, creating a bright and inviting space for gathering or unwinding. Just off the living room, you’ll find the guest bedroom—ideal for visitors or a flexible office setup. The master suite is privately situated near the entryway and features a walk-in closet and ensuite bathroom, offering both comfort and functionality. At The Henry, lifestyle extends beyond your front door. Residents enjoy a fitness center on the ground floor, a private landscaped courtyard, and secure climate-controlled underground parking. Just three blocks from Main Street, you’ll have Bozeman’s renowned restaurants, boutiques, and cultural venues within easy reach. For outdoor adventure, Bridger Bowl is 25 minutes away, and Big Sky Resort less than an hour’s drive—perfectly blending city convenience with Montana’s world-class recreation.
Property Details
Home Type
- Condominium
Year Built
- Built in 2024 | New Construction
HOA Fees
- $628 Monthly HOA Fees
Parking
- 1 Car Garage
Home Design
- Contemporary Architecture
- Brick Exterior Construction
- Metal Siding
Interior Spaces
- 1,301 Sq Ft Home
- 1-Story Property
- Living Room
- Dining Room
- Home Security System
Kitchen
- Range
- Microwave
- Dishwasher
- Disposal
Flooring
- Engineered Wood
- Partially Carpeted
- Tile
Bedrooms and Bathrooms
- 2 Bedrooms
- Walk-In Closet
- 2 Full Bathrooms
Laundry
- Laundry Room
- Dryer
- Washer
Utilities
- Cooling System Mounted To A Wall/Window
- Forced Air Heating System
Additional Features
- Handicap Accessible
- Balcony
Community Details
Overview
- Association fees include insurance, ground maintenance, maintenance structure, sewer, snow removal, trash, water
- Built by SCB - Dick Anderson Construction
Recreation
- Fitness Center
- Trails
Pet Policy
- Pets Allowed
Security
- Fire and Smoke Detector
- Fire Sprinkler System
Map
Home Values in the Area
Average Home Value in this Area
Property History
| Date | Event | Price | List to Sale | Price per Sq Ft |
|---|---|---|---|---|
| 09/17/2025 09/17/25 | For Sale | $1,120,000 | -- | $861 / Sq Ft |
Source: Big Sky Country MLS
MLS Number: 405895
- 315 N Tracy Ave Unit 207
- 315 N Tracy Ave Unit 106
- 315 N Tracy Ave Unit 403
- 315 N Tracy Ave Unit 301
- 315 N Tracy Ave Unit 406
- 315 N Tracy Ave Unit 602
- 315 N Tracy Ave Unit 303
- 315 N Tracy Ave Unit 407
- 315 N Tracy Ave Unit 508
- 315 N Tracy Ave Unit 202
- 315 N Tracy Ave Unit 503
- 315 N Tracy Ave Unit 502
- 315 N Tracy Ave Unit 408
- 309 N Black Ave
- 19 E Lamme St
- 429 N Willson Ave
- 5 W Mendenhall St Unit 414
- 5 W Mendenhall St Unit 510
- 5 W Mendenhall St Unit 410
- 5 W Mendenhall St Unit 415
- 17 W Lamme St
- 311 N Willson Ave
- 110 W Beall St Unit FL1-ID1339963P
- 110 W Beall St Unit FL1-ID1339964P
- 110 W Beall St Unit FL1-ID1339968P
- 111 W Lamme St
- 309 N 3rd Ave Unit C
- 602 N Willson Ave Unit ID1292378P
- 421 W Main St
- 803 N Grand Ave
- 110 E Olive St
- 825 N 3rd Ave
- 414 W Babcock St Unit 1
- 549 E Mendenhall St Unit Downstairs
- 605 N 7th Ave Unit 301
- 103 S 8th Ave Unit 103 S 8th East Main Floor
- 103 S 8th Ave Unit 103 S 8th West Addition
- 103 S 8th Ave
- 103 S 8th Ave
- 109 S 8th Ave Unit 109 FULL BRIGHT BASEMENT
