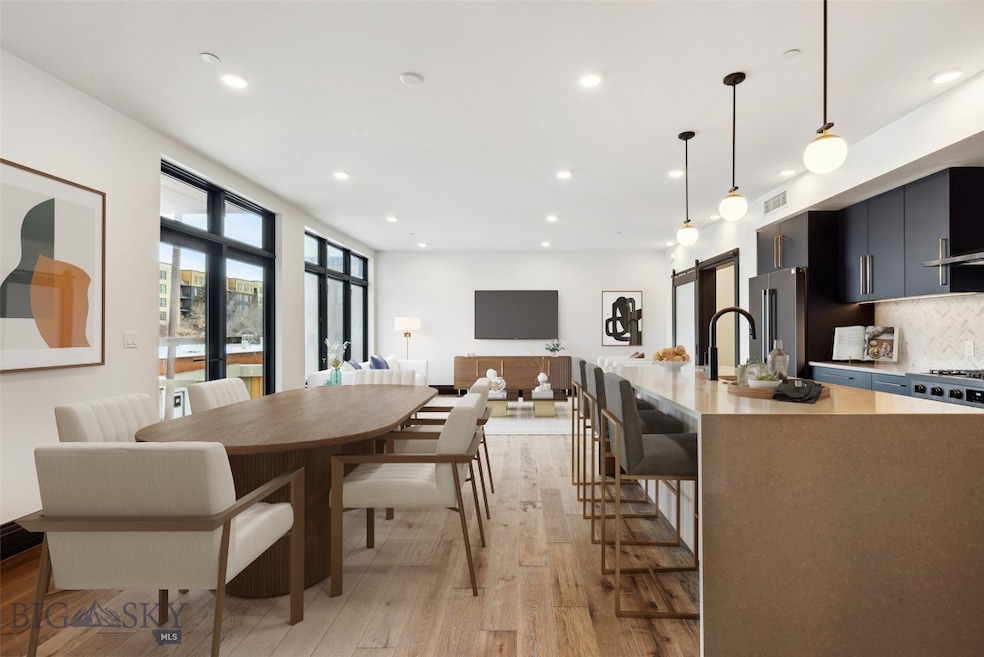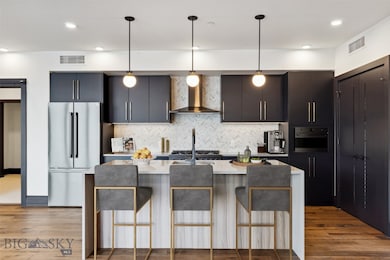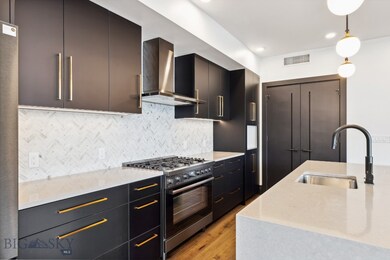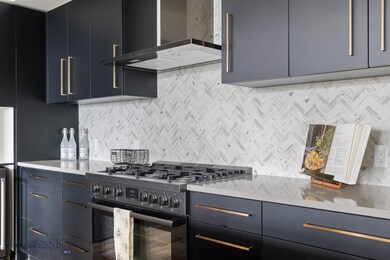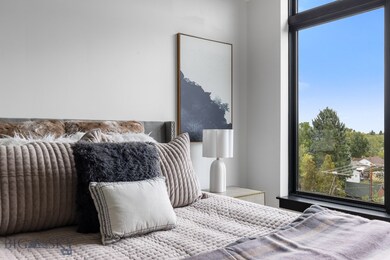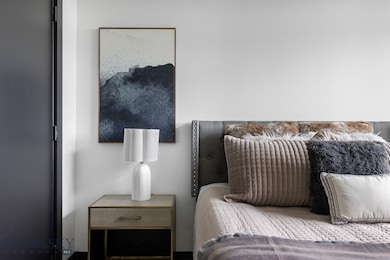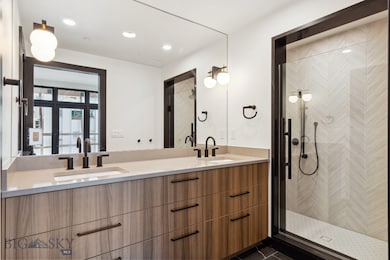315 N Tracy Ave Unit 406 Bozeman, MT 59715
Northeast Bozeman NeighborhoodEstimated payment $7,087/month
Highlights
- Fitness Center
- Under Construction
- Contemporary Architecture
- Hawthorne Elementary School Rated A-
- Clubhouse
- 3-minute walk to Beall Park
About This Home
The Henry, a six-story luxury condominium building in Downtown Bozeman, #406 has a bright and airy feel to it. Sitting on over 1,301 SF with one bedroom, plus den, two bathrooms, and a 122+- sf heated balcony, this unit has it all. With engineered oak hardwood floors, wool carpeting, quartz countertops and Bosch appliances to go with high-end fixtures and tons of natural light, this condo is a ready-made luxury offering in the heart of the Rocky Mountains’ coolest town. And it doesn’t stop there - The Henry building has amenities that make it more than just a residence: a ground floor fitness center, a private, landscaped courtyard and climate-controlled, secure underground parking. Just three blocks from Main Street, twenty-five minutes to Bridger Bowl and forty-five minutes to Big Sky Resort, you'll have easy access to the vibrant downtown scene, outdoor recreational activities, and Montana's stunning natural landscapes.
Property Details
Home Type
- Condominium
Year Built
- Built in 2025 | Under Construction
Parking
- 1 Car Garage
Home Design
- Contemporary Architecture
- Brick Exterior Construction
- Metal Siding
Interior Spaces
- 1,301 Sq Ft Home
- 1-Story Property
- Living Room
- Dining Room
- Home Office
- Home Security System
- Laundry Room
Kitchen
- Range
- Microwave
- Dishwasher
- Disposal
Flooring
- Engineered Wood
- Partially Carpeted
- Tile
Bedrooms and Bathrooms
- 1 Primary Bedroom on Main
- Walk-In Closet
- 2 Full Bathrooms
Outdoor Features
- Balcony
Utilities
- Forced Air Heating and Cooling System
- Phone Available
Listing and Financial Details
- Assessor Parcel Number RGH1650
Community Details
Overview
- Property has a Home Owners Association
- Association fees include insurance, ground maintenance, maintenance structure, sewer, snow removal, trash, water
- Built by SCB - Dick Anderson Construction
Amenities
- Clubhouse
Recreation
- Fitness Center
- Trails
Pet Policy
- Pets Allowed
Security
- Fire and Smoke Detector
- Fire Sprinkler System
Map
Home Values in the Area
Average Home Value in this Area
Property History
| Date | Event | Price | Change | Sq Ft Price |
|---|---|---|---|---|
| 07/29/2025 07/29/25 | Price Changed | $1,120,000 | -15.2% | $861 / Sq Ft |
| 03/12/2025 03/12/25 | For Sale | $1,320,000 | -- | $1,015 / Sq Ft |
Source: Big Sky Country MLS
MLS Number: 400107
- 315 N Tracy Ave Unit 404
- 315 N Tracy Ave Unit 602
- 315 N Tracy Ave Unit 503
- 315 N Tracy Ave Unit 203
- 315 N Tracy Ave Unit 303
- 315 N Tracy Ave Unit 106
- 315 N Tracy Ave Unit 502
- 315 N Tracy Ave Unit 202
- 315 N Tracy Ave Unit 207
- 315 N Tracy Ave Unit 508
- 315 N Tracy Ave Unit 301
- 315 N Tracy Ave Unit 408
- 315 N Tracy Ave Unit 403
- 315 N Tracy Ave Unit 101
- 309 N Black Ave
- 301 N Black Ave
- 429 N Willson Ave
- 5 W Mendenhall St Unit 414
- 5 W Mendenhall St Unit 510
- 5 W Mendenhall St Unit 410
- 315 N Tracy Ave Unit 306
- 17 W Lamme St
- 311 N Willson Ave
- 111 W Lamme St
- 602 N Willson Ave Unit ID1292378P
- 314 E Beall St Unit 314
- 115 W Peach St Unit 115 1/2
- 501 N Rouse Ave
- 421 W Main St
- 420 N 6th Ave
- 420 N 6th Ave
- 420 N 6th Ave
- 110 E Olive St
- 825 N 3rd Ave
- 414 W Babcock St Unit 1
- 434 S Black Ave
- 109 S 8th Ave Unit 109 FULL BRIGHT BASEMENT
- 109 S 8th Ave Unit Basement
- 818 W Babcock St
- 221 E Oak St
