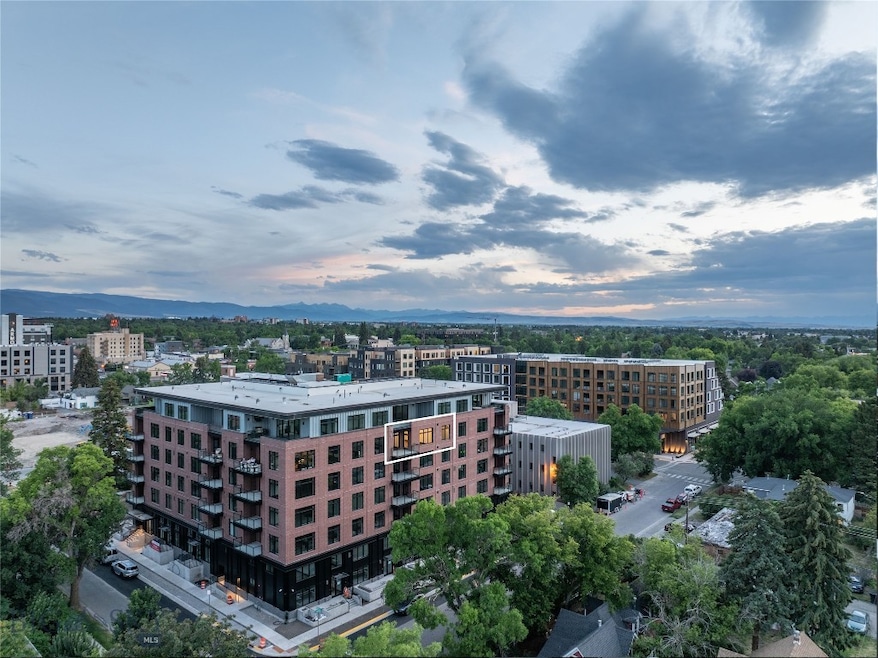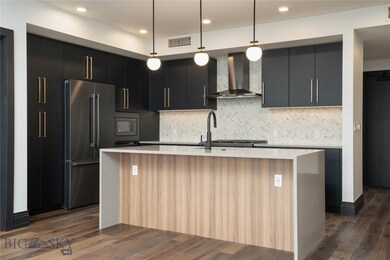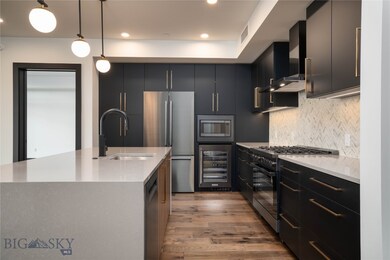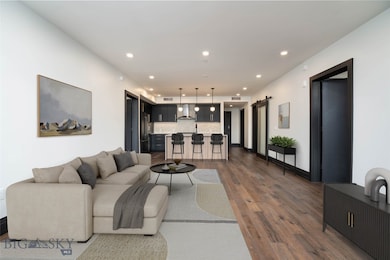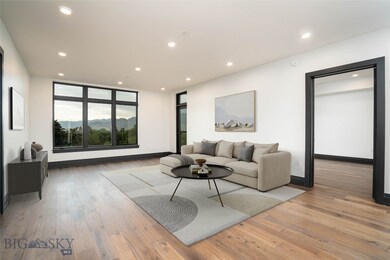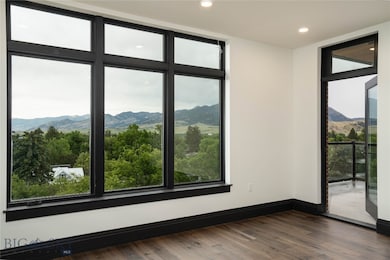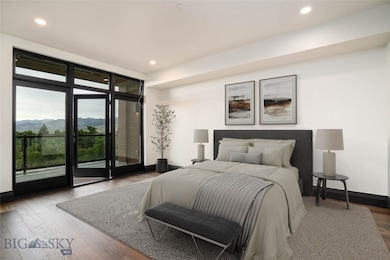315 N Tracy Ave Unit 503 Bozeman, MT 59715
Northeast Bozeman NeighborhoodEstimated payment $12,573/month
Highlights
- Fitness Center
- New Construction
- Clubhouse
- Lincoln Titus Elementary School Rated A
- View of Trees or Woods
- 3-minute walk to Beall Park
About This Home
Experience elevated living in this exceptional 2-bedroom + Den, 3-bath residence at The Henry—Bozeman’s premier new downtown address. Spanning 1,635 square feet just one floor below the penthouse, this meticulously upgraded unit offers sweeping Bridger Mountain views and an unmatched level of sophistication. Nearly every available upgrade has been selected, enhancing the open-concept design with premium finishes and refined details throughout. Large windows flood the space with natural light, while the expansive layout includes a versatile den—perfect for a home office or guest space. Enjoy rare downtown amenities including underground climate-controlled parking, private storage, a fitness center, and bike room, and private courtyard with a grill and fire pit—all just 3 blocks from Main Street. One of the final upper-level units remaining, this is a rare opportunity to own in the only luxury project of its kind expected in the next several years.
Property Details
Home Type
- Condominium
Year Built
- Built in 2025 | New Construction
HOA Fees
- $671 Monthly HOA Fees
Parking
- 1 Car Garage
Property Views
- Woods
- Mountain
Home Design
- Contemporary Architecture
- Brick Exterior Construction
- Metal Siding
Interior Spaces
- 1,635 Sq Ft Home
- 1-Story Property
- Living Room
- Dining Room
- Home Office
- Home Security System
- Laundry Room
Kitchen
- Range
- Microwave
- Dishwasher
- Wine Cooler
- Disposal
Flooring
- Engineered Wood
- Tile
Bedrooms and Bathrooms
- 2 Bedrooms
- Walk-In Closet
Outdoor Features
- Balcony
- Covered Patio or Porch
Utilities
- Forced Air Heating and Cooling System
- Phone Available
Listing and Financial Details
- Assessor Parcel Number RGH85727
Community Details
Overview
- Association fees include insurance, ground maintenance, maintenance structure, sewer, snow removal, trash, water
- Built by Dick Anderson Construction
Amenities
- Clubhouse
Recreation
- Fitness Center
Security
- Fire and Smoke Detector
- Fire Sprinkler System
Map
Home Values in the Area
Average Home Value in this Area
Property History
| Date | Event | Price | List to Sale | Price per Sq Ft |
|---|---|---|---|---|
| 10/15/2025 10/15/25 | Price Changed | $1,895,000 | -4.1% | $1,159 / Sq Ft |
| 08/11/2025 08/11/25 | Price Changed | $1,975,000 | -2.5% | $1,208 / Sq Ft |
| 07/29/2025 07/29/25 | For Sale | $2,025,000 | -- | $1,239 / Sq Ft |
Source: Big Sky Country MLS
MLS Number: 404539
- 315 N Tracy Ave Unit 207
- 315 N Tracy Ave Unit 106
- 315 N Tracy Ave Unit 403
- 315 N Tracy Ave Unit 604
- 315 N Tracy Ave Unit 306
- 315 N Tracy Ave Unit 301
- 315 N Tracy Ave Unit 406
- 315 N Tracy Ave Unit 602
- 315 N Tracy Ave Unit 303
- 315 N Tracy Ave Unit 407
- 315 N Tracy Ave Unit 508
- 315 N Tracy Ave Unit 202
- 315 N Tracy Ave Unit 502
- 315 N Tracy Ave Unit 408
- 309 N Black Ave
- 19 E Lamme St
- 429 N Willson Ave
- 5 W Mendenhall St Unit 414
- 5 W Mendenhall St Unit 510
- 5 W Mendenhall St Unit 410
- 17 W Lamme St
- 311 N Willson Ave
- 110 W Beall St Unit FL1-ID1339963P
- 110 W Beall St Unit FL1-ID1339964P
- 110 W Beall St Unit FL1-ID1339968P
- 111 W Lamme St
- 309 N 3rd Ave Unit C
- 602 N Willson Ave Unit ID1292378P
- 421 W Main St
- 803 N Grand Ave
- 110 E Olive St
- 414 W Babcock St Unit 1
- 549 E Mendenhall St Unit Downstairs
- 605 N 7th Ave Unit 301
- 436 S Tracy Ave
- 103 S 8th Ave Unit 103 S 8th West Addition
- 103 S 8th Ave Unit 103 S 8th East Main Floor
- 109 S 8th Ave Unit 109 FULL BRIGHT BASEMENT
- 415 S 5th Ave
- 818 W Babcock St
