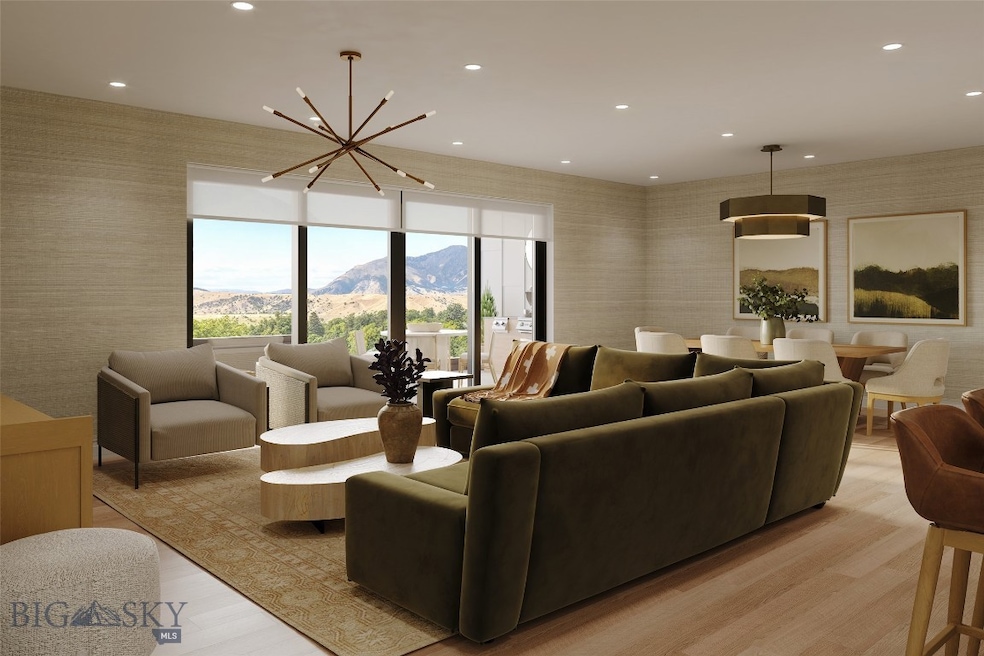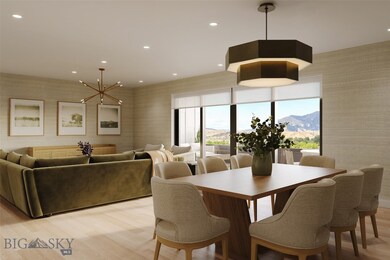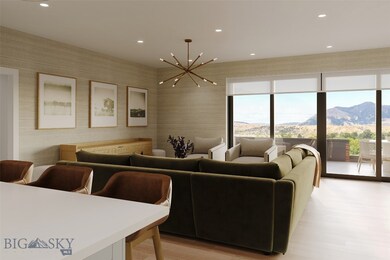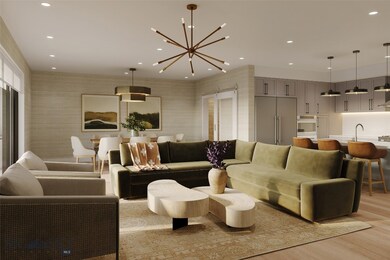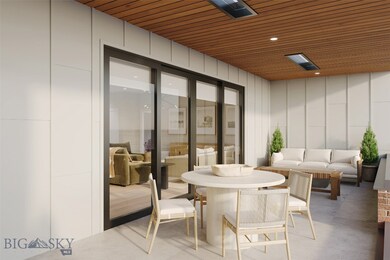315 N Tracy Ave Unit 602 Bozeman, MT 59715
Northeast Bozeman NeighborhoodEstimated payment $16,760/month
Highlights
- Fitness Center
- New Construction
- Clubhouse
- Lincoln Titus Elementary School Rated A
- Mountain View
- 3-minute walk to Beall Park
About This Home
This stunning Penthouse residence offers unparalleled views of the Bridger Mountain Range and combines luxurious living with refined Montana elegance. Spanning over 2,036 square feet, this two-bedroom, two-and-a-half-bathroom with den home features nearly 10-foot ceilings and a bright, airy layout that’s flooded with natural light. A rare gem in the building, this boasts an oversized 273 sq ft heated terrace complete with a built-in outdoor grill, ideal for entertaining year-round while soaking in those mountain views. The Henry itself offers unmatched amenities including a ground floor fitness center, a private landscaped courtyard, and climate-controlled, secure underground parking. Located just three blocks from Main Street, and within easy reach of Bridger Bowl (25 minutes) and Big Sky Resort (45 minutes), this penthouse offers the perfect blend of urban convenience and outdoor adventure. This is more than a residence—it’s a rare opportunity to own a piece of Bozeman’s finest
Property Details
Home Type
- Condominium
Year Built
- Built in 2025 | New Construction
HOA Fees
- $940 Monthly HOA Fees
Parking
- 1 Car Garage
Home Design
- Contemporary Architecture
- Brick Exterior Construction
- Metal Siding
Interior Spaces
- 2,036 Sq Ft Home
- 1-Story Property
- Living Room
- Dining Room
- Home Office
- Mountain Views
- Home Security System
- Laundry Room
Kitchen
- Stove
- Range
- Microwave
- Dishwasher
- Wine Cooler
- Disposal
Flooring
- Engineered Wood
- Tile
Bedrooms and Bathrooms
- 2 Bedrooms
- Walk-In Closet
Outdoor Features
- Balcony
Utilities
- Forced Air Heating and Cooling System
- Phone Available
Listing and Financial Details
- Assessor Parcel Number RGH1650
Community Details
Overview
- Association fees include insurance, ground maintenance, maintenance structure, sewer, snow removal, trash, water
- Built by SCB - Dick Anderson Construction
Amenities
- Clubhouse
Recreation
- Fitness Center
- Trails
Pet Policy
- Pets Allowed
Security
- Fire and Smoke Detector
- Fire Sprinkler System
Map
Home Values in the Area
Average Home Value in this Area
Property History
| Date | Event | Price | List to Sale | Price per Sq Ft |
|---|---|---|---|---|
| 08/19/2025 08/19/25 | For Sale | $2,525,000 | -- | $1,240 / Sq Ft |
Source: Big Sky Country MLS
MLS Number: 405146
- 315 N Tracy Ave Unit 207
- 315 N Tracy Ave Unit 106
- 315 N Tracy Ave Unit 403
- 315 N Tracy Ave Unit 604
- 315 N Tracy Ave Unit 306
- 315 N Tracy Ave Unit 301
- 315 N Tracy Ave Unit 406
- 315 N Tracy Ave Unit 303
- 315 N Tracy Ave Unit 407
- 315 N Tracy Ave Unit 508
- 315 N Tracy Ave Unit 202
- 315 N Tracy Ave Unit 503
- 315 N Tracy Ave Unit 502
- 315 N Tracy Ave Unit 408
- 309 N Black Ave
- 19 E Lamme St
- 429 N Willson Ave
- 5 W Mendenhall St Unit 414
- 5 W Mendenhall St Unit 510
- 5 W Mendenhall St Unit 410
- 17 W Lamme St
- 311 N Willson Ave
- 110 W Beall St Unit FL1-ID1339963P
- 110 W Beall St Unit FL1-ID1339964P
- 110 W Beall St Unit FL1-ID1339968P
- 111 W Lamme St
- 309 N 3rd Ave Unit C
- 602 N Willson Ave Unit ID1292378P
- 421 W Main St
- 803 N Grand Ave
- 110 E Olive St
- 414 W Babcock St Unit 1
- 549 E Mendenhall St Unit Downstairs
- 605 N 7th Ave Unit 301
- 436 S Tracy Ave
- 103 S 8th Ave Unit 103 S 8th West Addition
- 103 S 8th Ave Unit 103 S 8th East Main Floor
- 109 S 8th Ave Unit 109 FULL BRIGHT BASEMENT
- 415 S 5th Ave
- 818 W Babcock St
