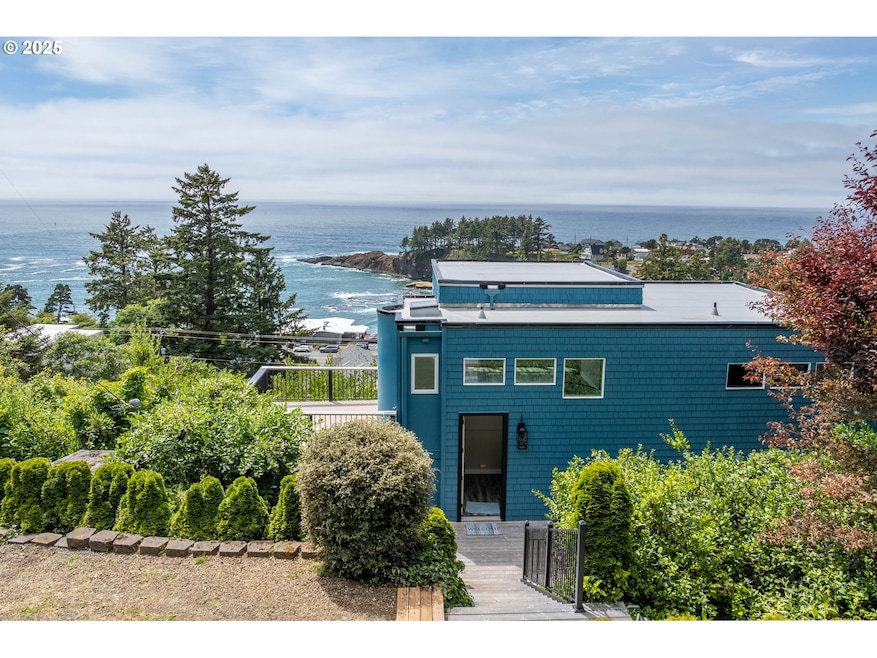315 NE Vista Terrace Ave Depoe Bay, OR 97341
Estimated payment $6,162/month
Highlights
- Ocean Front
- Deck
- High Ceiling
- Bluff on Lot
- Modern Architecture
- 1-minute walk to Depoe Bay Park
About This Home
OPEN HOUSE SATURDAY 5PM TO SUNSET View of Views! 180~ degrees of dazzling Ocean and a commanding view of the entire Depoe Bay. Sparkling water, Storm driven waves thundering over the rocky point. And sunsets, Sunsets, SUNSETS year round. Always something new and exciting. Boats coming and going from the “world’s smallest harbor” Majestic whales showing off, Happy lazy seals lounging on the rocks below, Ocean birds crowding the rock in Pirate’s Cove, Quaint village scene on the point below, all from your every window. Yep, a view from every room. No shoulder to shoulder houses competing for a slice of ocean view here. Lush spacious surroundings and unobstructed view just above the town. Entertain in your beautiful showpiece or just relax and enjoy the beauty. Maybe join the happy crowd at the shops, restaurants or whale watching center just below in “the whale watching capital”. Or branch out to the numerous beaches, nature and attractions near around. The home is built to take full advantage of its magnificent view. Spacious cooks kitchen sports 6 burner stainless gas cooktop w downdraft, 6 foot wide fridge/freezer units, miles of granite and tile countertop and cabinets galore, with pullouts and appliance garages, and of course the inspiring view. Rooftop patio, balcony and cedar decks wrap around the living area. Decorative iron railing too. Primary bedroom suite has spacious private bath with tile, double shower, privacy potty, and spacious walk-in closet. Each bedroom has the view, and a sliding glass door to viewing deck. Quality LVP flooring throughout, this home is clean clean, fresh, and tasteful. Visit when the view is clear, don’t miss the magic. Return for sunset viewing, you'll be glad you did.
Home Details
Home Type
- Single Family
Est. Annual Taxes
- $3,617
Year Built
- Built in 2006 | Remodeled
Lot Details
- 3,920 Sq Ft Lot
- Ocean Front
- Bluff on Lot
- Sloped Lot
Property Views
- Ocean
- Bay
Home Design
- Modern Architecture
- Flat Roof Shape
- Membrane Roofing
- Wood Siding
- Shingle Siding
Interior Spaces
- 1,808 Sq Ft Home
- 3-Story Property
- High Ceiling
- Ceiling Fan
- Double Pane Windows
- Vinyl Clad Windows
- Family Room
- Living Room
- Dining Room
- Storage Room
- Laundry Room
- Basement Storage
Kitchen
- Built-In Oven
- Down Draft Cooktop
- Dishwasher
- Stainless Steel Appliances
- Granite Countertops
- Tile Countertops
- Disposal
Bedrooms and Bathrooms
- 3 Bedrooms
Parking
- Appliances in Garage
- On-Street Parking
- Off-Street Parking
Outdoor Features
- Deck
- Patio
Schools
- Oceanlake Elementary School
- Taft Middle School
- Taft High School
Utilities
- No Cooling
- Forced Air Heating System
- Heating System Uses Gas
- High Speed Internet
Community Details
- No Home Owners Association
Listing and Financial Details
- Assessor Parcel Number R68200
Map
Home Values in the Area
Average Home Value in this Area
Tax History
| Year | Tax Paid | Tax Assessment Tax Assessment Total Assessment is a certain percentage of the fair market value that is determined by local assessors to be the total taxable value of land and additions on the property. | Land | Improvement |
|---|---|---|---|---|
| 2024 | $3,617 | $278,390 | -- | -- |
| 2023 | $3,456 | $270,290 | $0 | $0 |
| 2022 | $3,356 | $262,420 | $0 | $0 |
| 2021 | $3,387 | $254,780 | $0 | $0 |
| 2020 | $3,312 | $247,360 | $0 | $0 |
| 2019 | $3,117 | $240,160 | $0 | $0 |
| 2018 | $3,027 | $233,170 | $0 | $0 |
| 2017 | $2,925 | $226,380 | $0 | $0 |
| 2016 | $2,862 | $219,790 | $0 | $0 |
| 2015 | $2,599 | $213,390 | $0 | $0 |
| 2014 | $2,416 | $207,180 | $0 | $0 |
| 2013 | -- | $201,150 | $0 | $0 |
Property History
| Date | Event | Price | Change | Sq Ft Price |
|---|---|---|---|---|
| 07/25/2025 07/25/25 | For Sale | $1,100,000 | -- | $608 / Sq Ft |
Purchase History
| Date | Type | Sale Price | Title Company |
|---|---|---|---|
| Sheriffs Deed | $142,381 | None Available | |
| Sheriffs Deed | $142,381 | None Available | |
| Bargain Sale Deed | $2,000 | None Available |
Mortgage History
| Date | Status | Loan Amount | Loan Type |
|---|---|---|---|
| Previous Owner | $300,000 | Credit Line Revolving |
Source: Regional Multiple Listing Service (RMLS)
MLS Number: 603109903
APN: R68200
- 100 BLK NE Vista Terrace Ave
- 269 NE Williams Ave
- 318 N Highway 101
- 340 NE Vista Terrace Ave
- 318 U S 101
- 100 Blk NE Vista Terrace Lots 3&4
- 201 NE Williams Ave
- 20 NW Sunset St Unit A4 - Week 48
- 25 NE Clarke St
- 25 Clarke St
- 520 NW Spencer Ave
- 510 NW Yaquina Ave
- 7200 NE Sea Star Dr
- 22000 NE Lane St
- T/L 22000 NE Lane St
- 340 NE Harbor View Place
- 34 NE Williams Ave
- 350 NE Harbor View Place
- 8900 NE Harbor View Place
- 45 NE Lane St Unit 2







