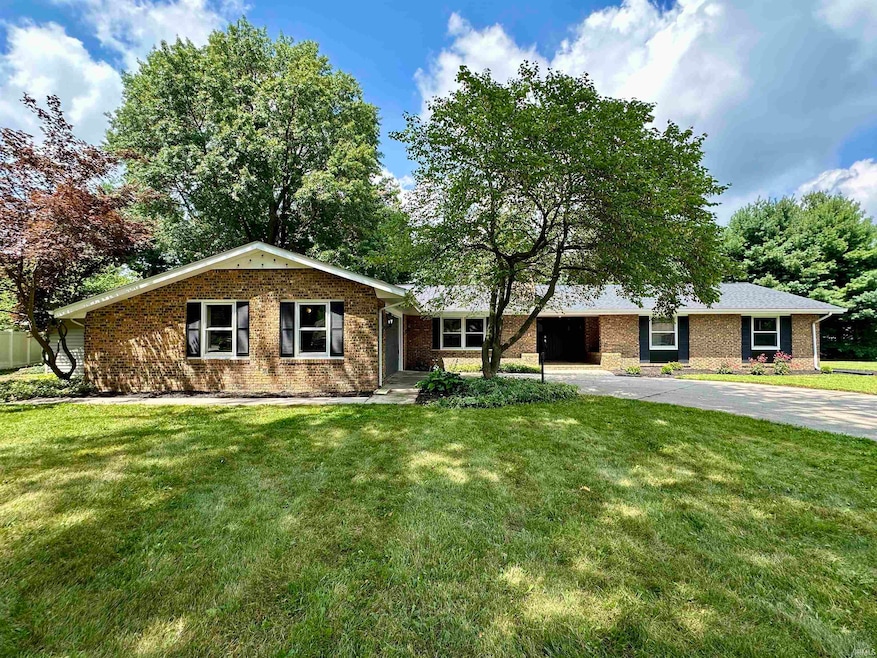
315 Nebraska Dr Goshen, IN 46526
Estimated payment $2,108/month
Highlights
- 2 Fireplaces
- 1-Story Property
- Level Lot
- 2 Car Attached Garage
- Central Air
About This Home
Check out this move-in ready, sprawling ranch home. It has over 2800 sf and sits on a large lot. On the main level you'll find the living room, dining room, family room, 3-4 bedrooms, 2.5 bathrooms, two of which have heated tile flooring, and the large kitchen. The basement offers an additional family/rec room and den/additional bedroom (no egress window) and plenty of room for storage. New in 2019 were the roof, furnace, central air and water softener. The oversized two car garage with floor coating, has a large separate workshop integrated into it. The large, eat in, retro kitchen has an island with seating and a gorgeous new butcher block top along with a sky light that brings natural light into the space. The newer stainless steel range, dishwasher and microwave along with the new flooring, can lights, sinks & faucets and hardware round out this space. No septic issues here because this home is on city sewer and well for water. This home is so close and convenient to anything in Goshen and Elkhart and centrally located to the surrounding communities! Educate your children with confidence in the Goshen Community School district. Out of 9,000 schools, in 2023, the Goshen Community Schools was awarded the prestigious National Institute for Excellence in Teaching District Award of Excellence for Educator Effectiveness.
Home Details
Home Type
- Single Family
Est. Annual Taxes
- $3,326
Year Built
- Built in 1967
Lot Details
- 0.45 Acre Lot
- Lot Dimensions are 67x164x106
- Level Lot
Parking
- 2 Car Attached Garage
Home Design
- Brick Exterior Construction
- Vinyl Construction Material
Interior Spaces
- 1-Story Property
- 2 Fireplaces
- Partially Finished Basement
Bedrooms and Bathrooms
- 4 Bedrooms
Schools
- Model Elementary School
- Goshen Middle School
- Goshen High School
Utilities
- Central Air
- Heating System Uses Gas
- Private Company Owned Well
- Well
Community Details
- West Plains Subdivision
Listing and Financial Details
- Assessor Parcel Number 20-11-08-176-006.000-015
- Seller Concessions Not Offered
Map
Home Values in the Area
Average Home Value in this Area
Tax History
| Year | Tax Paid | Tax Assessment Tax Assessment Total Assessment is a certain percentage of the fair market value that is determined by local assessors to be the total taxable value of land and additions on the property. | Land | Improvement |
|---|---|---|---|---|
| 2024 | $3,241 | $279,300 | $24,000 | $255,300 |
| 2022 | $3,241 | $232,700 | $23,100 | $209,600 |
| 2021 | $2,738 | $224,500 | $23,100 | $201,400 |
| 2020 | $2,762 | $203,000 | $23,100 | $179,900 |
| 2019 | $2,373 | $189,900 | $23,100 | $166,800 |
| 2018 | $2,062 | $174,300 | $23,100 | $151,200 |
| 2017 | $1,800 | $173,300 | $23,100 | $150,200 |
| 2016 | $1,738 | $162,400 | $23,100 | $139,300 |
| 2014 | $1,724 | $164,700 | $23,100 | $141,600 |
| 2013 | $1,677 | $164,700 | $23,100 | $141,600 |
Property History
| Date | Event | Price | Change | Sq Ft Price |
|---|---|---|---|---|
| 08/19/2025 08/19/25 | Pending | -- | -- | -- |
| 08/15/2025 08/15/25 | For Sale | $335,900 | +20.0% | $97 / Sq Ft |
| 10/14/2022 10/14/22 | Sold | $280,000 | -3.4% | $81 / Sq Ft |
| 09/12/2022 09/12/22 | Pending | -- | -- | -- |
| 09/08/2022 09/08/22 | Price Changed | $289,900 | -3.3% | $84 / Sq Ft |
| 08/26/2022 08/26/22 | For Sale | $299,900 | +69.4% | $87 / Sq Ft |
| 12/07/2016 12/07/16 | Sold | $177,000 | -1.7% | $51 / Sq Ft |
| 10/01/2016 10/01/16 | Pending | -- | -- | -- |
| 08/04/2016 08/04/16 | For Sale | $180,000 | -- | $51 / Sq Ft |
Purchase History
| Date | Type | Sale Price | Title Company |
|---|---|---|---|
| Contract Of Sale | -- | None Listed On Document | |
| Warranty Deed | -- | Near North Title Group | |
| Warranty Deed | -- | Metropolitan Title | |
| Warranty Deed | -- | Metropolitan Title | |
| Personal Reps Deed | -- | Metropolitian Title |
Mortgage History
| Date | Status | Loan Amount | Loan Type |
|---|---|---|---|
| Open | $280,000 | VA | |
| Previous Owner | $176,400 | New Conventional | |
| Previous Owner | $141,600 | New Conventional |
Similar Homes in Goshen, IN
Source: Indiana Regional MLS
MLS Number: 202532530
APN: 20-11-08-176-006.000-015
- 404 Kansas Dr
- 0 W Clinton St
- 205 N Constitution Ave
- 109 Greenway Dr
- 1715 Oatfield Ln
- 110 Holaway Ct
- 608 Lexington Dr
- 1202 W Lincoln Ave
- 1301 Prairie Ave
- 1212 Prairie Ave
- 1805 Amberwood Dr
- 1817 Amberwood Dr
- 714 Winslow Dr
- 2428 Redspire Blvd
- 412 Queen St
- 314 W Oakridge Ave
- 309 W Oakridge Ave
- 123 S 3rd St
- 60867 Indiana 15
- 319 N 5th St






