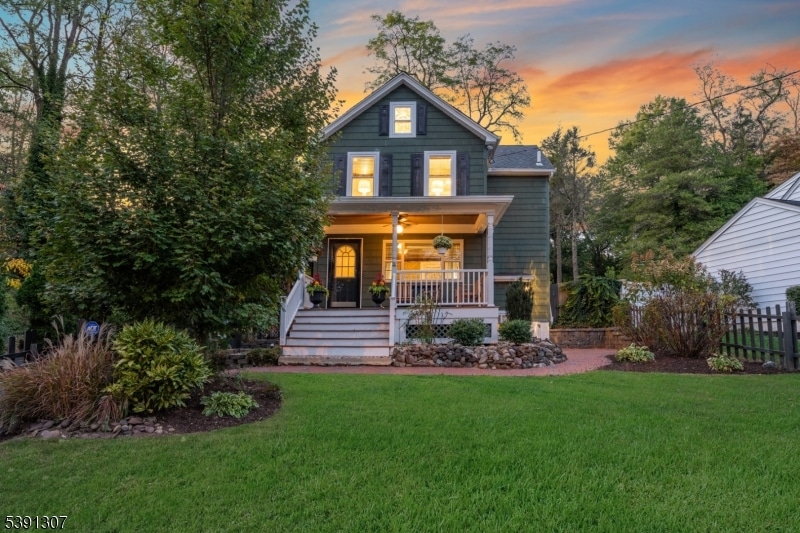315 New Providence Rd Mountainside, NJ 07092
Estimated payment $4,346/month
Highlights
- Colonial Architecture
- 1 Fireplace
- Formal Dining Room
- Deerfield Elementary School Rated A
- Home Office
- Porch
About This Home
Welcome to 315 New Providence Road! This enchanting home has been meticulously cared for and thoughtfully upgraded, ensuring it's ready for its next owner. Step inside and be greeted by a cozy, light-filled living space that's perfect for relaxing at the end of a long day. The recently renovated open kitchen is appointed with modern fixtures and ample counter space. Imagine whipping up delicious meals while chatting with guests in the adjacent dining area! But that's not all, this gem comes with a versatile partially finished basement, ideal for a home office and your very own gym. With plenty of natural light and a dedicated entry door, you'll be able to maintain your work-life balance effortlessly by keeping it all under one roof. The second level features three sunlit bedrooms and a full sized bathroom. Outdoors, the landscaping, and garden have been lovingly maintained, providing a serene oasis for you to enjoy whether you want to host a barbecue on the back patio or unwind on the front porch with a good book. Additionally, a brand new storage shed offers ample space for all your outdoor equipment and tools. Ideally situated just 10 min from both downtown Summit & Westfield, offering you a wealth of dining, shopping, and entertainment options at your fingertips. Plus, if you're commuting to the city, you're just a short distance from the 114x express bus to NYC making your daily journey a breeze.
Listing Agent
KELLER WILLIAMS REALTY Brokerage Phone: 973-936-9129 Listed on: 10/15/2025

Home Details
Home Type
- Single Family
Est. Annual Taxes
- $8,165
Year Built
- Built in 1900
Lot Details
- 10,454 Sq Ft Lot
Parking
- Additional Parking
Home Design
- Colonial Architecture
- Wood Siding
Interior Spaces
- 1 Fireplace
- Living Room
- Formal Dining Room
- Home Office
- Utility Room
- Partially Finished Basement
- Walk-Out Basement
Kitchen
- Eat-In Kitchen
- Breakfast Bar
- Gas Oven or Range
- Microwave
- Dishwasher
Bedrooms and Bathrooms
- 3 Bedrooms
- Primary bedroom located on second floor
- 2 Full Bathrooms
Laundry
- Dryer
- Washer
Home Security
- Carbon Monoxide Detectors
- Fire and Smoke Detector
Outdoor Features
- Patio
- Storage Shed
- Porch
Schools
- Beechwood Elementary School
- Deerfield Middle School
- Govnr Liv High School
Utilities
- One Cooling System Mounted To A Wall/Window
- Zoned Heating and Cooling System
- Radiator
- Standard Electricity
- Gas Water Heater
Listing and Financial Details
- Assessor Parcel Number 2910-00004-0001-00001-0001-
Map
Home Values in the Area
Average Home Value in this Area
Property History
| Date | Event | Price | List to Sale | Price per Sq Ft | Prior Sale |
|---|---|---|---|---|---|
| 10/27/2025 10/27/25 | Pending | -- | -- | -- | |
| 10/15/2025 10/15/25 | For Sale | $699,000 | +53.6% | -- | |
| 12/16/2016 12/16/16 | Sold | $455,000 | +1.3% | $441 / Sq Ft | View Prior Sale |
| 11/09/2016 11/09/16 | Pending | -- | -- | -- | |
| 10/31/2016 10/31/16 | For Sale | $449,000 | -- | $435 / Sq Ft |
Source: Garden State MLS
MLS Number: 3992631
APN: 10 00004-000A-00001-000A
- 379 Park Slope
- 359 Dogwood Way
- 301 Meetinghouse Ln
- 333 Old Tote Rd
- 1503 Woodacres Dr
- 232 Beechwood Ct
- 242 Juniper Way
- 103 Echo Ridge Way
- 1463 Dunn Pkwy
- 2 Barchester Way
- 1163 Lawrence Ave
- 1165 Puddingstone Rd
- 137 Mountainview Dr
- 1256 Poplar Ave
- 113 Barchester Way
- 1153 Ridge Dr
- 657 Hillside Ave
- 368 Cherry Hill Rd
- 869 Standish Ave
- 819 Standish Ave






