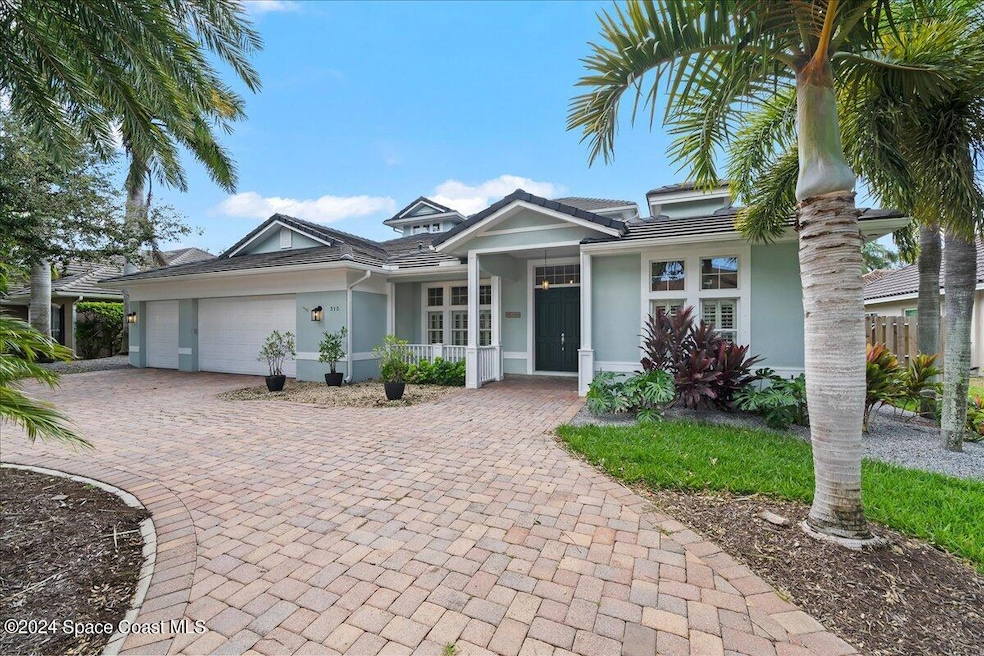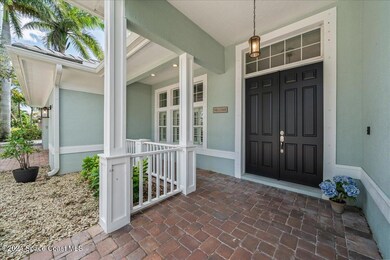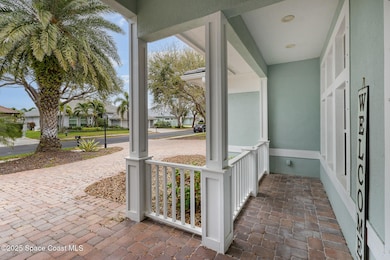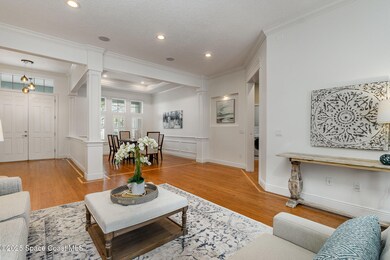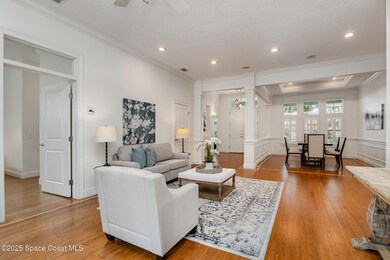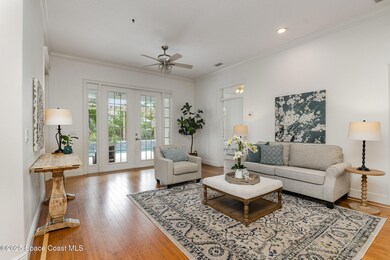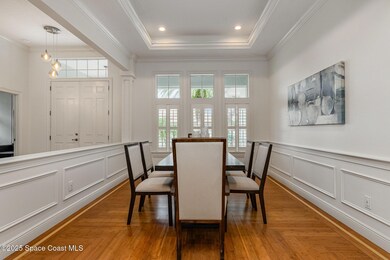
315 Newport Dr Indialantic, FL 32903
Paradise Beach NeighborhoodHighlights
- Heated Pool
- Gated Community
- Wood Flooring
- Indialantic Elementary School Rated A-
- Clubhouse
- Main Floor Primary Bedroom
About This Home
As of April 2025BUILT IN 2007! Gorgeous beautifully maintained custom home with heated pool in prestigious gated community of The Cloisters in the perfect location between the causeways. Spacious flowing floorplan with room - and privacy! for everyone. Feel the quality as soon as you pull into the paver circle drive & walk up to the welcoming entry. High Tray ceilings with crown molding, bamboo floors, 4 bedrooms PLUS an office, living & dining rooms, gourmet kitchen with granite counters, stainless appliances & eating area, sun bathed family room with built in shelving, ample primary bedroom with luxurious bath. Then on up to the 2nd floor bonus/media room with wet bar that opens to balcony overlooking the sparkling pool. 2nd floor ensuite bedroom and huge closet great for guests or teenager!. Oversized 3 car garage has room for all of your toys! Roof & gutters new in 2021. All of this and great schools, easy access to river, ocean, shopping, great restaurants, Int'l aiport. This is truly HOME.
Last Agent to Sell the Property
Coville & Company License #700809 Listed on: 03/25/2025
Home Details
Home Type
- Single Family
Est. Annual Taxes
- $10,210
Year Built
- Built in 2007
Lot Details
- 10,019 Sq Ft Lot
- North Facing Home
- Wood Fence
- Back Yard Fenced
- Front Yard Sprinklers
HOA Fees
- $125 Monthly HOA Fees
Parking
- 3 Car Garage
- Garage Door Opener
- Circular Driveway
Home Design
- Frame Construction
- Tile Roof
- Concrete Siding
- Asphalt
Interior Spaces
- 3,467 Sq Ft Home
- 2-Story Property
- Wet Bar
- Built-In Features
- Ceiling Fan
- Awning
- Family Room
- Living Room
- Dining Room
- Den
- Bonus Room
- Pool Views
Kitchen
- Breakfast Area or Nook
- Eat-In Kitchen
- Breakfast Bar
- Gas Range
- Dishwasher
- Disposal
Flooring
- Wood
- Carpet
- Tile
Bedrooms and Bathrooms
- 4 Bedrooms
- Primary Bedroom on Main
- Split Bedroom Floorplan
- Dual Closets
- Walk-In Closet
- In-Law or Guest Suite
Laundry
- Laundry Room
- Laundry on main level
- Dryer
- Washer
Home Security
- Security Gate
- Hurricane or Storm Shutters
Pool
- Heated Pool
- Waterfall Pool Feature
Outdoor Features
- Balcony
- Porch
Schools
- Indialantic Elementary School
- Hoover Middle School
- Melbourne High School
Utilities
- Multiple cooling system units
- Central Heating and Cooling System
- Electric Water Heater
- Cable TV Available
Listing and Financial Details
- Assessor Parcel Number 27-37-25-07-0000d.0-0005.00
Community Details
Overview
- Association fees include security
- The Cloisters Association
- The Cloisters Phase Iib Subdivision
Recreation
- Tennis Courts
- Community Pool
Additional Features
- Clubhouse
- Gated Community
Ownership History
Purchase Details
Home Financials for this Owner
Home Financials are based on the most recent Mortgage that was taken out on this home.Purchase Details
Home Financials for this Owner
Home Financials are based on the most recent Mortgage that was taken out on this home.Purchase Details
Home Financials for this Owner
Home Financials are based on the most recent Mortgage that was taken out on this home.Purchase Details
Home Financials for this Owner
Home Financials are based on the most recent Mortgage that was taken out on this home.Purchase Details
Similar Homes in Indialantic, FL
Home Values in the Area
Average Home Value in this Area
Purchase History
| Date | Type | Sale Price | Title Company |
|---|---|---|---|
| Warranty Deed | $970,000 | State Title Partners | |
| Warranty Deed | $800,000 | Prestige Ttl Of Brevard Llc | |
| Warranty Deed | $450,000 | Southern Stewart Title | |
| Warranty Deed | $215,000 | State Title | |
| Warranty Deed | -- | -- |
Mortgage History
| Date | Status | Loan Amount | Loan Type |
|---|---|---|---|
| Open | $679,000 | New Conventional | |
| Previous Owner | $640,000 | New Conventional | |
| Previous Owner | $320,000 | No Value Available | |
| Previous Owner | $150,500 | Stand Alone First |
Property History
| Date | Event | Price | Change | Sq Ft Price |
|---|---|---|---|---|
| 04/22/2025 04/22/25 | Sold | $970,000 | -8.1% | $280 / Sq Ft |
| 03/25/2025 03/25/25 | For Sale | $1,055,000 | +8.8% | $304 / Sq Ft |
| 03/23/2025 03/23/25 | Off Market | $970,000 | -- | -- |
| 03/17/2025 03/17/25 | Pending | -- | -- | -- |
| 02/21/2025 02/21/25 | Price Changed | $1,055,000 | -2.3% | $304 / Sq Ft |
| 02/06/2025 02/06/25 | Price Changed | $1,080,000 | -0.5% | $312 / Sq Ft |
| 01/30/2025 01/30/25 | Price Changed | $1,085,000 | -0.5% | $313 / Sq Ft |
| 01/25/2025 01/25/25 | Price Changed | $1,090,000 | -0.5% | $314 / Sq Ft |
| 01/16/2025 01/16/25 | Price Changed | $1,095,000 | -0.5% | $316 / Sq Ft |
| 11/13/2024 11/13/24 | For Sale | $1,100,000 | +37.5% | $317 / Sq Ft |
| 09/17/2021 09/17/21 | Sold | $800,000 | 0.0% | $231 / Sq Ft |
| 08/11/2021 08/11/21 | Pending | -- | -- | -- |
| 08/06/2021 08/06/21 | For Sale | $800,000 | -- | $231 / Sq Ft |
Tax History Compared to Growth
Tax History
| Year | Tax Paid | Tax Assessment Tax Assessment Total Assessment is a certain percentage of the fair market value that is determined by local assessors to be the total taxable value of land and additions on the property. | Land | Improvement |
|---|---|---|---|---|
| 2024 | $10,210 | $827,030 | -- | -- |
| 2023 | $10,210 | $802,950 | $0 | $0 |
| 2022 | $9,528 | $779,570 | $0 | $0 |
| 2021 | $5,856 | $432,690 | $0 | $0 |
| 2020 | $5,809 | $426,720 | $0 | $0 |
| 2019 | $5,786 | $417,130 | $0 | $0 |
| 2018 | $5,819 | $409,360 | $0 | $0 |
| 2017 | $5,909 | $400,950 | $0 | $0 |
| 2016 | $6,041 | $392,710 | $110,000 | $282,710 |
| 2015 | $6,242 | $389,990 | $110,000 | $279,990 |
| 2014 | $6,298 | $386,900 | $110,000 | $276,900 |
Agents Affiliated with this Home
-
Karen Coville

Seller's Agent in 2025
Karen Coville
Coville & Company
(321) 223-3086
6 in this area
40 Total Sales
-
Shari Abbott

Buyer's Agent in 2025
Shari Abbott
BHHS Florida Realty
(321) 427-3658
2 in this area
86 Total Sales
-
Karin Mann

Seller's Agent in 2021
Karin Mann
RE/MAX
(321) 961-7672
3 in this area
40 Total Sales
-
Michelle Mckinney

Seller Co-Listing Agent in 2021
Michelle Mckinney
RE/MAX
(321) 537-4706
2 in this area
91 Total Sales
Map
Source: Space Coast MLS (Space Coast Association of REALTORS®)
MLS Number: 1027877
APN: 27-37-25-07-0000D.0-0005.00
- 630 Newport Dr
- 565 Newport Dr
- 327 Southampton Dr
- 430 Monaco Dr
- 450 Monaco Dr
- 1883 Gulf Ct
- 2075 Abalone Ave
- 2035 Sea Ave
- 251 Avenida de la Vista
- 1871 Bel Ct
- 110 Ocean Oaks Dr
- 544 Solitaire Palm Dr
- 2150 N Shannon Ave
- 440 Pine Tree Dr
- 2161 Todd Ln
- 292 Pine Tree Dr
- 1555 N Highway A1a Unit 402
- 1555 N Highway A1a Unit 201
- 1645 N Highway A1a Unit 403
- 1645 N Highway A1a Unit Penthouse 3
