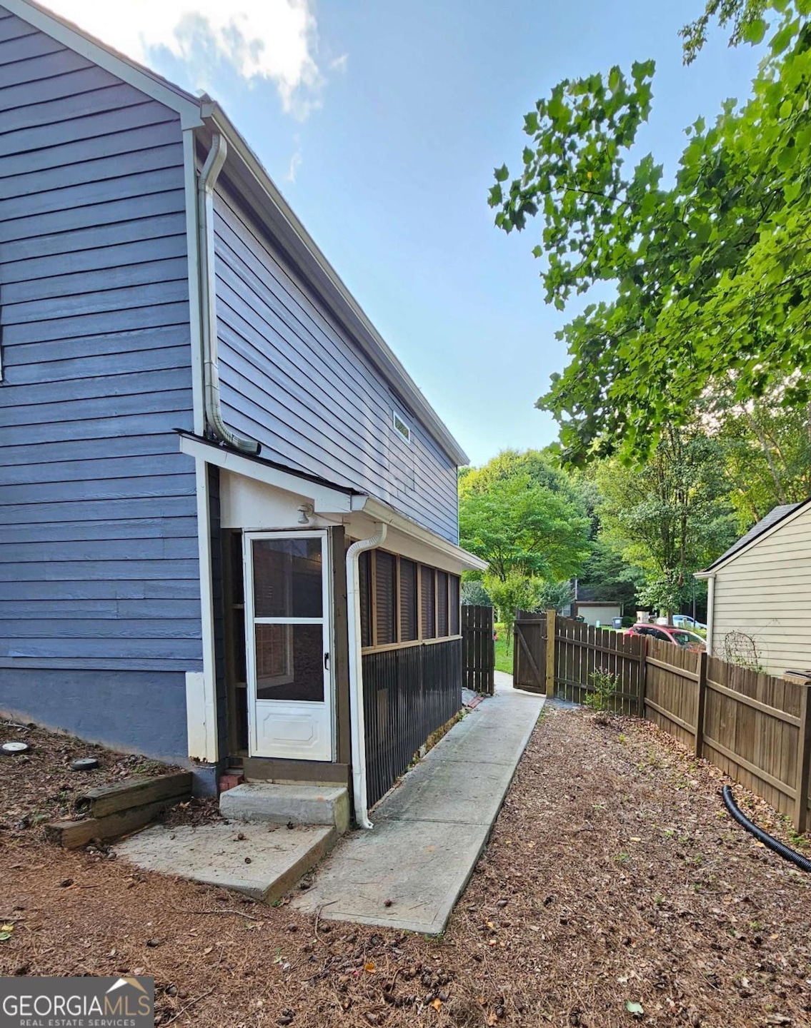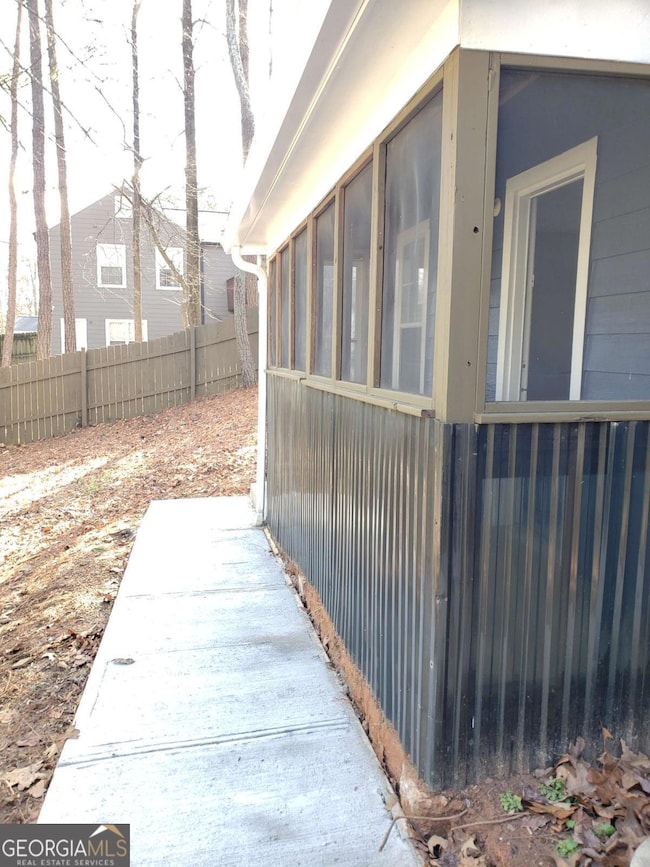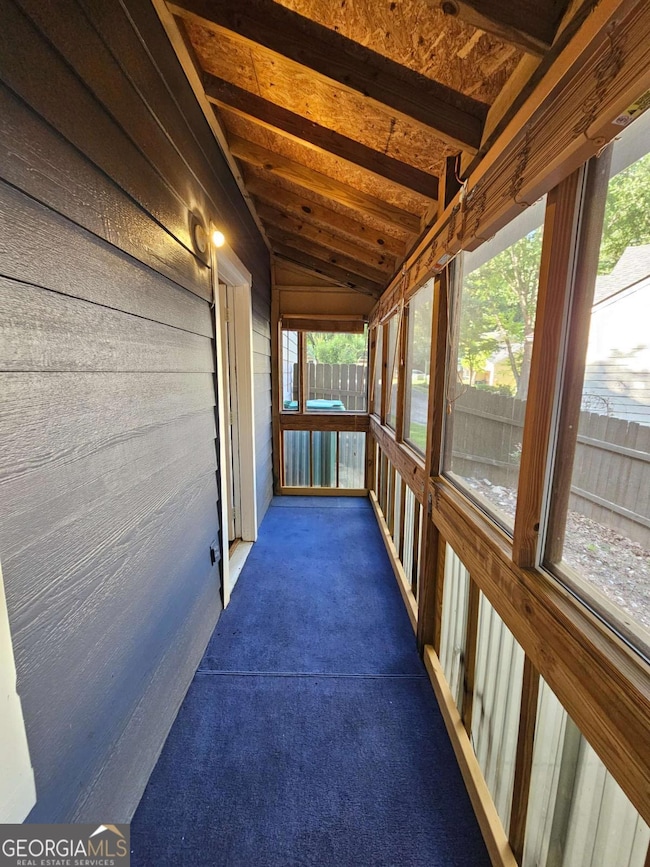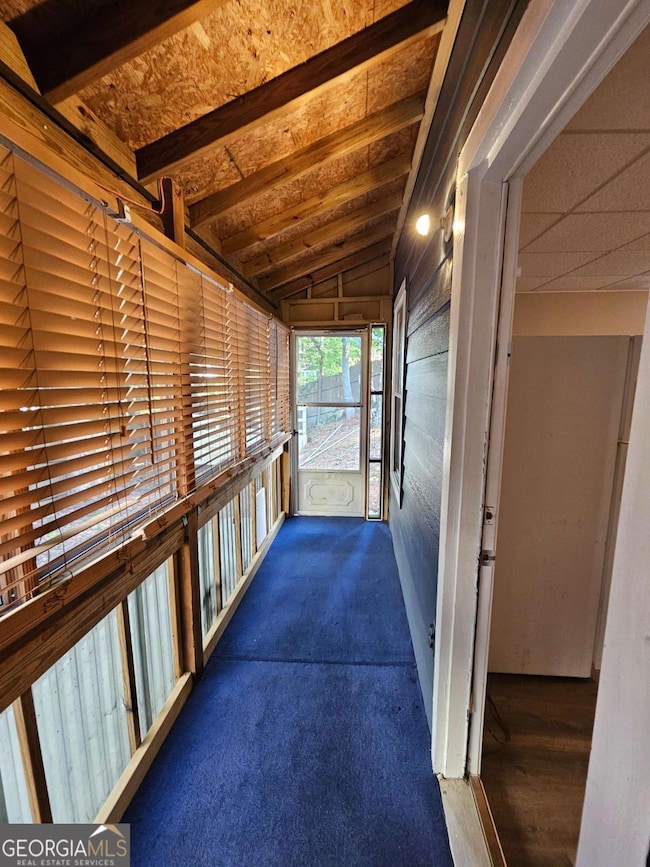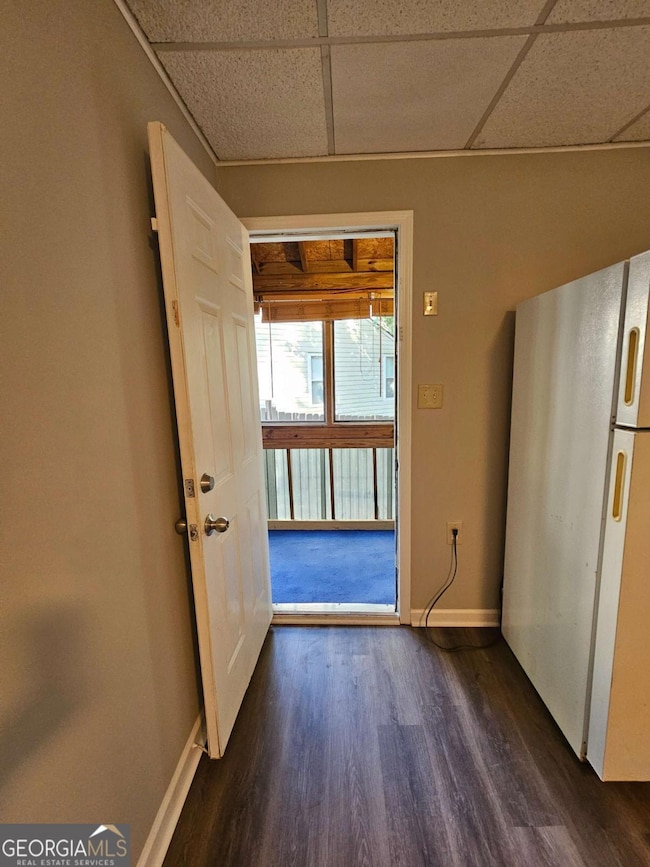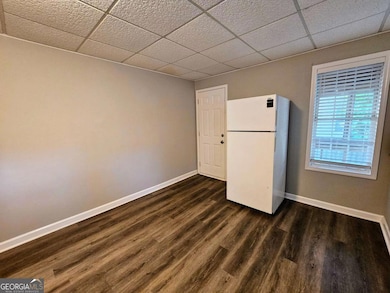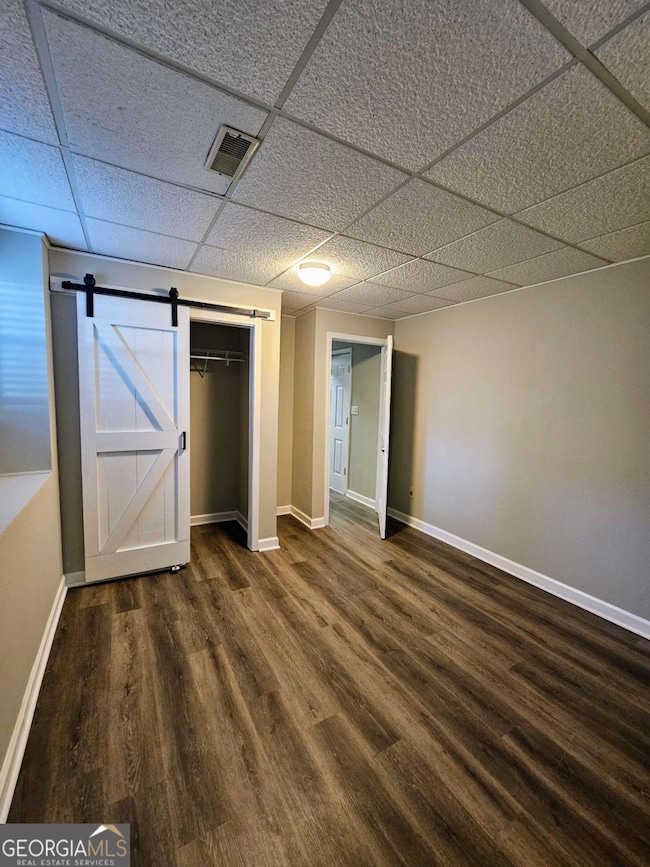315 Old Preston Ct Unit Basement Alpharetta, GA 30022
Newtown NeighborhoodHighlights
- Private Lot
- Traditional Architecture
- High Ceiling
- Barnwell Elementary School Rated A
- Bonus Room
- No HOA
About This Home
Johns Creek Basement Apartment All Utilities Included! Welcome to your ideal BASEMENT rental in Johns Creek, GA! Nestled in the vibrant Alpharetta district, this property offers a perfect blend of comfort and convenience, making it an excellent choice for anyone seeking a welcoming place to call home. Key property features include a spacious bedroom and well-appointed bathroom, plus a bonus room/office space providing ample room for relaxation. The property's thoughtful design ensures that every corner is functional and inviting. You'll also enjoy the convenience of being just minutes away from an array of outstanding restaurants, shopping at nearby department stores, and recreational options like Newtown Dream Dog Park and Newtown Park. This residence comes equipped with central heating and cooling, air conditioning, and ceiling fans to ensure your comfort year-round. Renters will enjoy that utilities such as water, electricity, and internet are included in the rent. The laundry and kitchen spaces are shared with the homeowner, but there is a full refrigerator in the basement for your use. Off-street parking available. Long-term tenants preferred. No pets or smoking permitted. Don't miss your chance to experience the charm of this beautiful rental! Contact us today to schedule a viewing! Tenant requirements include proof of income, credit and background check, and an in-person property viewing with homeowner/agent prior to application. Long-term tenants are preferred. No pets and no smoking permitted inside the property. Showings by appointment only - please do not visit without scheduling.
Home Details
Home Type
- Single Family
Est. Annual Taxes
- $3,302
Year Built
- Built in 1993 | Remodeled
Lot Details
- 9,148 Sq Ft Lot
- Fenced
- Private Lot
Parking
- Off-Street Parking
Home Design
- Traditional Architecture
- Composition Roof
- Vinyl Siding
Interior Spaces
- 950 Sq Ft Home
- 1-Story Property
- High Ceiling
- Bonus Room
- Screened Porch
- Laminate Flooring
Kitchen
- Microwave
- Dishwasher
- Trash Compactor
- Disposal
Bedrooms and Bathrooms
- 1 Bedroom
- 1 Full Bathroom
Laundry
- Dryer
- Washer
Basement
- Laundry in Basement
- Natural lighting in basement
Schools
- Barnwell Elementary School
- Autrey Milll Middle School
- Johns Creek High School
Utilities
- Central Air
- Heating System Uses Natural Gas
- Underground Utilities
- 220 Volts
Listing and Financial Details
- Security Deposit $1,450
- 12-Month Min and 24-Month Max Lease Term
- $50 Application Fee
Community Details
Overview
- No Home Owners Association
- Preston Oaks Subdivision
Pet Policy
- No Pets Allowed
Map
Source: Georgia MLS
MLS Number: 10613630
APN: 11-0083-0015-009-1
- 180 Preston Oaks Dr
- 615 S Preston Ct
- 595 Oak Alley Way
- 320 Outwood Mill Ct
- 9715 Almaviva Dr
- 10000 Barston Ct
- 9695 Almaviva Dr
- 10090 Jones Bridge Rd Unit 8
- 9675 Almaviva Dr
- 545 Oak Bridge Trail
- 515 Oak Bridge Trail
- 300 Olmstead Way
- 201 Downing Dr Unit 76
- 3765 Redcoat Way
- 10255 Old Woodland Entry
- 3815 Falls Landing Dr
- 10050 Lauren Hall Ct
- 115 Thome Dr
- 10085 Old Woodland Entry
- 345 Outwood Mill Ct
- 3550 River Trace Dr Unit BASEMENT
- 115 White River Ct
- 3426 Jamont Blvd
- 10012 Parc Sky Cir
- 802 Jamont Blvd
- 10055 Jones Bridge Rd Unit 2308
- 10055 Jones Bridge Rd Unit 509
- 215 Kirkton Knolls Unit basement apt
- 115 Thome Dr
- 9830 Autry Falls Dr
- 3075 Glenn Knolls Ct
- 305 Pilgrimage Point
- 10424 Park Walk Point Unit 5
- 10630 Timberstone Rd
- 10635 Plantation Bridge Dr
- 105 Brooks Bridge Ct
- 4060 Brooks Bridge Crossing
- 540 Woodline Ct
- 2604 Long Pointe
