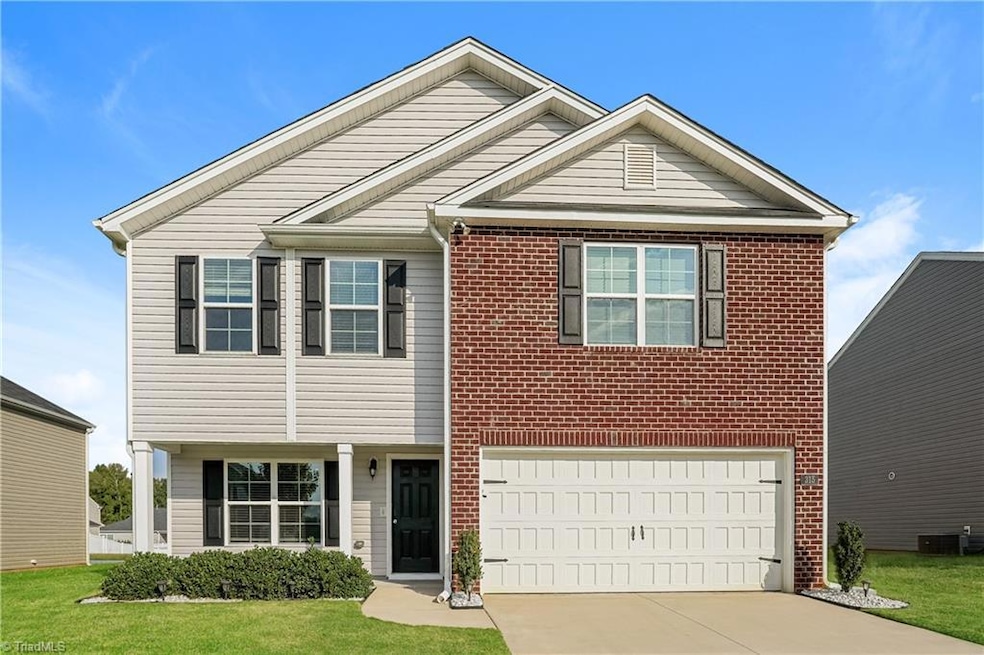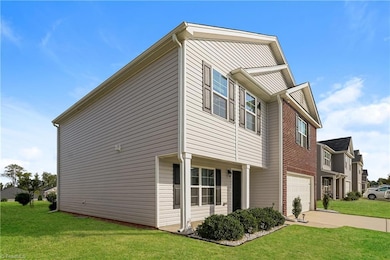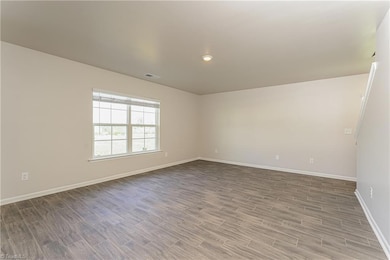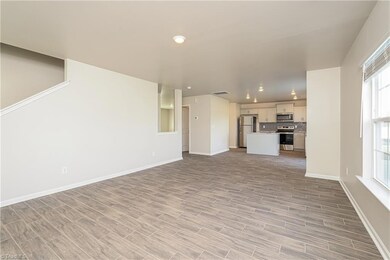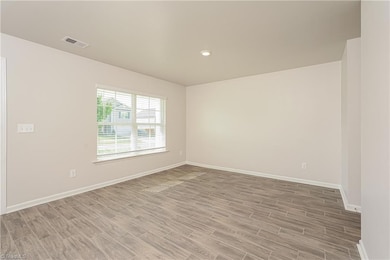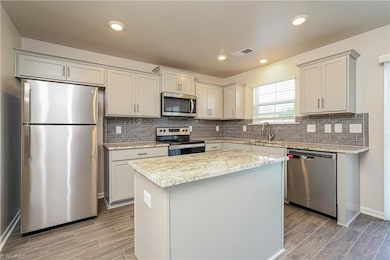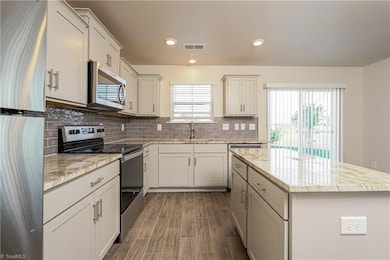315 Ovada Ave Lexington, NC 27295
Highlights
- No HOA
- 2 Car Attached Garage
- Central Air
About This Home
Welcome to your dream home! Step inside this pet-friendly home featuring modern finishings and a layout designed with functionality in mind. Enjoy the storage space found in the kitchen and closets as well as the spacious living areas and natural light throughout. Enjoy outdoor living in your yard, perfect for gathering, relaxing, or gardening! Take advantage of the incredible location, nestled in a great neighborhood with access to schools, parks, dining and more. Don't miss a chance to make this house your next home! Beyond the home, experience the ease of our technology-enabled maintenance services, ensuring hassle-free living at your fingertips. Help is just a tap away! Apply now!
Home Details
Home Type
- Single Family
Year Built
- Built in 2021
Parking
- 2 Car Attached Garage
Bedrooms and Bathrooms
- 3 Bedrooms
Utilities
- Central Air
Listing and Financial Details
- Security Deposit $2,200
- 12-Month Minimum Lease Term
- Assessor Parcel Number 11331J0000043000
Community Details
Overview
- No Home Owners Association
Pet Policy
- Pets Allowed
Map
Source: Triad MLS
MLS Number: 1196960
APN: 11-331-J-000-0043-0-0-0
- 397 Ovada Ave
- 103 Markwood Ln
- 300 Hillside Dr
- 309 Hillside Dr
- 116 Saintsbury Place
- 300 Bremen Dr
- 107 Delta St
- 113 Habersham Ct
- 306 Bremen Dr
- 218 Crane Creek Way
- 206 Choyce St
- 188 Tuscan Way
- 111 Ryan St
- 106 Emlee St
- 106 Forest Hill Rd
- 109 Forest Hill Rd
- 292 Indigo Bunting Ct
- 256 Indigo Bunting Ct
- 0 Swing Dairy Rd
- 1 Knob Dr
- 315 Ovada Ave
- 404 Vineyard Ln
- 114 Fining Ct
- 179 Bedrock Ct
- 110 Biesecker Rd
- 10 Hillside Dr
- 269 Indigo Bunting Ct
- 155-167 Swing Dairy Rd
- 198 Indigo Bunting Ct
- 110 Ridge Mill Cir
- 134 Indigo Bunting Ct
- 621 Park Cir
- 578 Towhee Trail
- 401 Idlewild Dr
- 27 Hege Dr
- 438 Garland Dr
- 105 Glenwood Dr
- 215-217 W 3rd Ave
- 10 W 6th Ave Unit 2C
- 309 Peacock Cir
