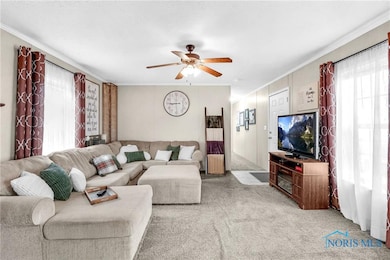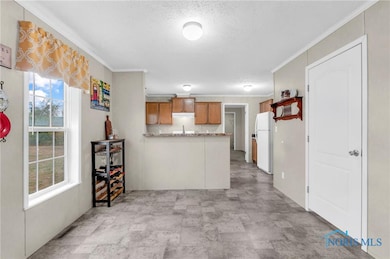315 Parkview Dr Bowling Green, OH 43402
Estimated payment $406/month
Total Views
12,769
3
Beds
--
Bath
--
Sq Ft
--
Price per Sq Ft
About This Home
This single-owner mobile home has been well taken care of. Spacious, open floor plan with the kitchen seamlessly flowing into the dining and living areas. The kitchen offers an abundance of cabinet storage and plenty of counter space. The primary suite has both a soaking tub and a shower, as well as a walk-in closet! This unit also has central air, a private laundry room, and a clean exterior and landscaping. Centrally located close to shopping and everything Bowling Green has to offer! Purchaser must have park approval from Greenbriar.
Property Details
Home Type
- Mobile/Manufactured
Year Built
- Built in 2018
Home Design
- Slab Foundation
- Shingle Roof
- Vinyl Siding
Flooring
- Carpet
- Vinyl
Laundry
- Dryer
- Washer
Parking
- Driveway
- Off-Street Parking
Schools
- Bowling Green High School
Mobile Home
- Mobile Home Make and Model is Mansion, 8076
- Mobile Home is 18 x 76 Feet
Utilities
- Forced Air Heating and Cooling System
- Heating System Uses Natural Gas
- Water Heater
Additional Features
- Dishwasher
- 3 Bedrooms
Listing and Financial Details
- Tax Lot 138
- Assessor Parcel Number 067-39M-000000000000
Map
Create a Home Valuation Report for This Property
The Home Valuation Report is an in-depth analysis detailing your home's value as well as a comparison with similar homes in the area
Home Values in the Area
Average Home Value in this Area
Property History
| Date | Event | Price | List to Sale | Price per Sq Ft | Prior Sale |
|---|---|---|---|---|---|
| 10/23/2025 10/23/25 | For Sale | $89,999 | +38.5% | -- | |
| 09/24/2025 09/24/25 | For Sale | $65,000 | +106.3% | -- | |
| 01/06/2025 01/06/25 | Sold | $31,500 | -47.5% | -- | View Prior Sale |
| 01/06/2025 01/06/25 | Pending | -- | -- | -- | |
| 12/18/2024 12/18/24 | Sold | $60,000 | +50.0% | -- | View Prior Sale |
| 12/02/2024 12/02/24 | Pending | -- | -- | -- | |
| 11/20/2024 11/20/24 | Price Changed | $40,000 | -38.5% | -- | |
| 10/04/2024 10/04/24 | For Sale | $65,000 | +30.0% | -- | |
| 09/27/2024 09/27/24 | Price Changed | $50,000 | -10.7% | -- | |
| 09/18/2024 09/18/24 | Sold | $56,000 | +17.9% | -- | View Prior Sale |
| 08/16/2024 08/16/24 | Sold | $47,500 | -15.2% | -- | View Prior Sale |
| 08/08/2024 08/08/24 | Pending | -- | -- | -- | |
| 08/08/2024 08/08/24 | Pending | -- | -- | -- | |
| 07/16/2024 07/16/24 | For Sale | $56,000 | +2.0% | -- | |
| 05/08/2024 05/08/24 | Price Changed | $54,900 | -0.2% | -- | |
| 05/04/2024 05/04/24 | Price Changed | $55,000 | -8.3% | -- | |
| 04/26/2024 04/26/24 | For Sale | $60,000 | 0.0% | -- | |
| 11/14/2023 11/14/23 | For Sale | $60,000 | +100.0% | -- | |
| 07/23/2021 07/23/21 | Sold | $30,000 | -25.0% | -- | View Prior Sale |
| 07/12/2021 07/12/21 | Pending | -- | -- | -- | |
| 06/24/2021 06/24/21 | For Sale | $40,000 | +207.7% | -- | |
| 01/17/2020 01/17/20 | Sold | $13,000 | -23.5% | -- | View Prior Sale |
| 01/10/2020 01/10/20 | Pending | -- | -- | -- | |
| 01/06/2020 01/06/20 | For Sale | $17,000 | 0.0% | -- | |
| 12/30/2019 12/30/19 | Pending | -- | -- | -- | |
| 12/07/2019 12/07/19 | For Sale | $17,000 | +325.0% | -- | |
| 02/12/2015 02/12/15 | Sold | $4,000 | 0.0% | -- | View Prior Sale |
| 02/07/2015 02/07/15 | Pending | -- | -- | -- | |
| 02/06/2015 02/06/15 | For Sale | $4,000 | -77.8% | -- | |
| 05/24/2012 05/24/12 | Sold | $18,000 | +80.0% | -- | View Prior Sale |
| 05/23/2012 05/23/12 | Pending | -- | -- | -- | |
| 02/20/2012 02/20/12 | Sold | $9,999 | 0.0% | -- | View Prior Sale |
| 02/13/2012 02/13/12 | Pending | -- | -- | -- | |
| 01/30/2012 01/30/12 | For Sale | $9,999 | -66.6% | -- | |
| 09/06/2011 09/06/11 | For Sale | $29,900 | -- | -- |
Source: Northwest Ohio Real Estate Information Service (NORIS)
Source: Northwest Ohio Real Estate Information Service (NORIS)
MLS Number: 6136102
Nearby Homes
- 1048 N Main St
- 1206 N Dixie Hwy
- 932 Darter Dr
- 85 Nottingham Cross
- 834 N Christopher St
- 210 W Wooster St
- 545 Wallace Ave
- Water Lily Plan at Aspire at Toussaint Springs
- Sweet Pea Plan at Aspire at Toussaint Springs
- Goldenrod Plan at Aspire at Toussaint Springs
- Oleander Plan at Aspire at Toussaint Springs
- Forsythia Plan at Aspire at Toussaint Springs
- Daffodil II Plan at Aspire at Toussaint Springs
- 1273 Sora Way
- 733 Conneaut Ave
- 927 Darter Dr
- 931 Darter Dr
- 924 Darter Dr
- 939 Darter Dr
- 936 Darter Dr
- 1005 N Grove St
- 119 N Main St Unit 1191/2
- 1515 E Wooster St
- 203 S Mercer Rd
- 473 S Summit St
- 300 Napoleon Rd
- 214 Napoleon Rd
- 903 Napoleon Rd
- 400 Napoleon Rd
- 995 S Main St
- 1017 S Main St
- 1097 Varsity E
- 2057 Napoleon Rd
- 100 Fountain Point Cir
- 319 Meridian Dr
- Aston Rd
- 14 N 5th St Unit Upper
- 7254 Lighthouse Way
- 25400 Fort Meigs Rd
- 12315 Roachton Rd







