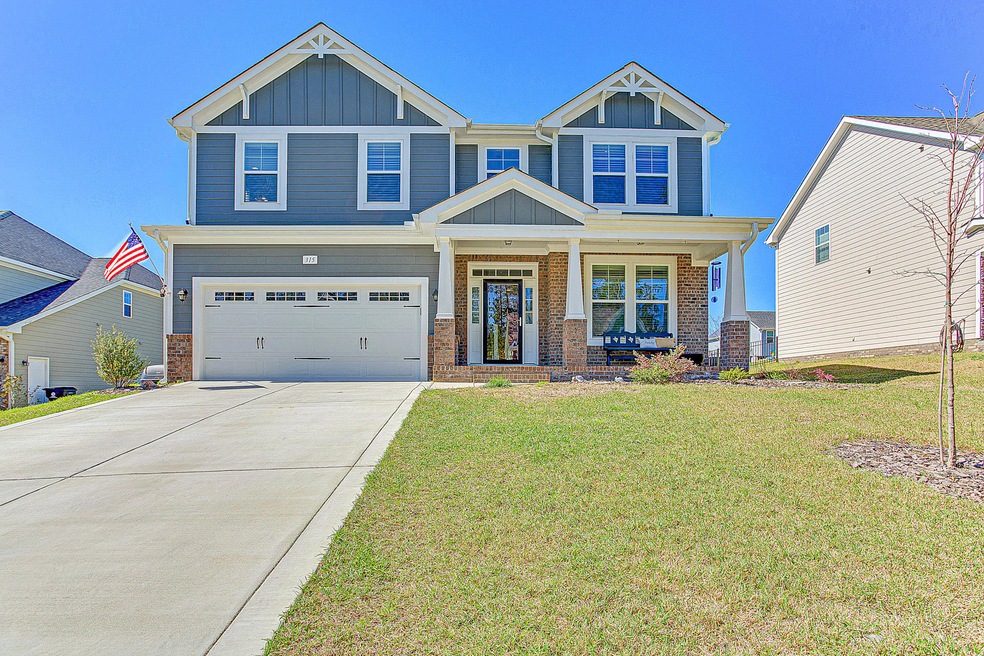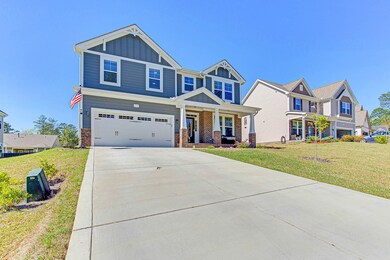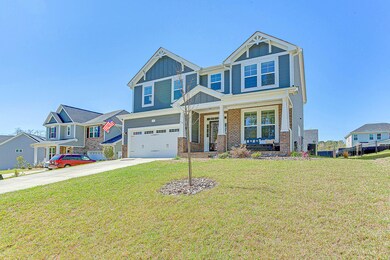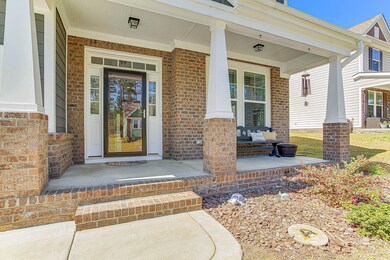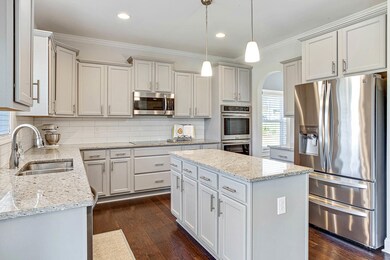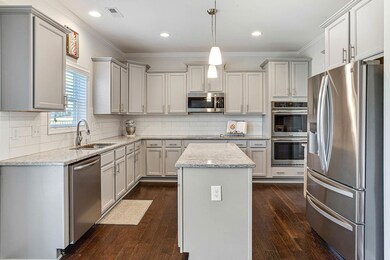
315 Parrish Ln Carthage, NC 28327
Highlights
- Clubhouse
- Wood Flooring
- Formal Dining Room
- Sandhills Farm Life Elementary School Rated 9+
- Community Pool
- Double Oven
About This Home
As of June 2020Inviting & open, the main floor has a two story foyer, charming office, formal dining room with coffered ceiling, spacious gourmet kitchen (stainless steel appliances & double oven, granite countertops) with large island that opens up to the family room & charming dining nook, and hardwood floors on the main level. Upstairs you will find the master suite with cathedral ceilings, massive walk in closet, dual vanities, garden tub, and separate tile shower. An additional three bedrooms, full bath, and laundry room complete the second floor. Huge back yard and completely sodded with a screened in porch. Faux wood blinds on all windows. Washer & Dryer included. Close to shopping & short commute to Ft. Bragg. Enjoy neighborhood pool during the summer, the putting green, and neighborhood gym.
Last Agent to Sell the Property
Landseer Properties LLC License #301291 Listed on: 06/02/2020
Last Buyer's Agent
Southern Partners In Moore
Coldwell Banker Advantage-Southern Pines License #185902
Home Details
Home Type
- Single Family
Est. Annual Taxes
- $1,464
Year Built
- Built in 2017
Lot Details
- 10,454 Sq Ft Lot
- Lot Dimensions are 70x69.9x148.24x151.26
- Sprinkler System
- Property is zoned RS-2
HOA Fees
- $36 Monthly HOA Fees
Home Design
- Composition Roof
- Stick Built Home
Interior Spaces
- 2,361 Sq Ft Home
- 2-Story Property
- Ceiling Fan
- Formal Dining Room
- Fire and Smoke Detector
Kitchen
- Double Oven
- Built-In Microwave
- Dishwasher
Flooring
- Wood
- Carpet
- Tile
Bedrooms and Bathrooms
- 4 Bedrooms
Laundry
- Dryer
- Washer
Parking
- 2 Car Attached Garage
- Driveway
Outdoor Features
- Screened Patio
- Porch
Utilities
- Central Air
- Electric Water Heater
Community Details
Overview
- The Carolina Subdivision
Amenities
- Clubhouse
Recreation
- Community Pool
Ownership History
Purchase Details
Home Financials for this Owner
Home Financials are based on the most recent Mortgage that was taken out on this home.Purchase Details
Home Financials for this Owner
Home Financials are based on the most recent Mortgage that was taken out on this home.Similar Homes in Carthage, NC
Home Values in the Area
Average Home Value in this Area
Purchase History
| Date | Type | Sale Price | Title Company |
|---|---|---|---|
| Warranty Deed | $308,000 | None Available | |
| Warranty Deed | $280,000 | None Available |
Mortgage History
| Date | Status | Loan Amount | Loan Type |
|---|---|---|---|
| Open | $297,427 | VA | |
| Previous Owner | $285,644 | VA |
Property History
| Date | Event | Price | Change | Sq Ft Price |
|---|---|---|---|---|
| 06/02/2020 06/02/20 | Sold | $308,000 | +10.1% | $130 / Sq Ft |
| 06/29/2018 06/29/18 | Sold | $279,632 | 0.0% | $115 / Sq Ft |
| 05/30/2018 05/30/18 | Pending | -- | -- | -- |
| 10/26/2017 10/26/17 | For Sale | $279,632 | -- | $115 / Sq Ft |
Tax History Compared to Growth
Tax History
| Year | Tax Paid | Tax Assessment Tax Assessment Total Assessment is a certain percentage of the fair market value that is determined by local assessors to be the total taxable value of land and additions on the property. | Land | Improvement |
|---|---|---|---|---|
| 2024 | $2,674 | $419,380 | $65,000 | $354,380 |
| 2023 | $2,757 | $419,380 | $65,000 | $354,380 |
| 2022 | $2,656 | $287,090 | $50,000 | $237,090 |
| 2021 | $2,727 | $287,090 | $50,000 | $237,090 |
| 2020 | $2,751 | $287,090 | $50,000 | $237,090 |
| 2019 | $2,751 | $287,090 | $50,000 | $237,090 |
| 2018 | $407 | $0 | $0 | $0 |
| 2017 | $403 | $0 | $0 | $0 |
Agents Affiliated with this Home
-
L
Seller's Agent in 2020
Lori Van Etten
Landseer Properties LLC
(850) 890-8481
48 Total Sales
-
S
Buyer's Agent in 2020
Southern Partners In Moore
Coldwell Banker Advantage-Southern Pines
-

Seller's Agent in 2018
Cathy Larose
Coldwell Banker Advantage-Southern Pines
(910) 690-0362
674 Total Sales
Map
Source: Hive MLS
MLS Number: 199699
APN: 201628070000
- 325 Parrish Ln
- 225 Parrish Ln
- 260 Parrish Ln
- 305 Ashurst Rd
- 315 Ashurst Rd
- 365 Ashurst Rd
- 325 Ashurst Rd
- 830 Avenue of the Carolinas
- 820 Avenue of the Carolinas
- 810 Avenue of the Carolinas
- 375 Ashurst Rd
- 810 Ave of the Carolinas
- 830 Ave of the Carolinas
- 530 Avenue of the Carolinas
- 820 Ave of the Carolinas
