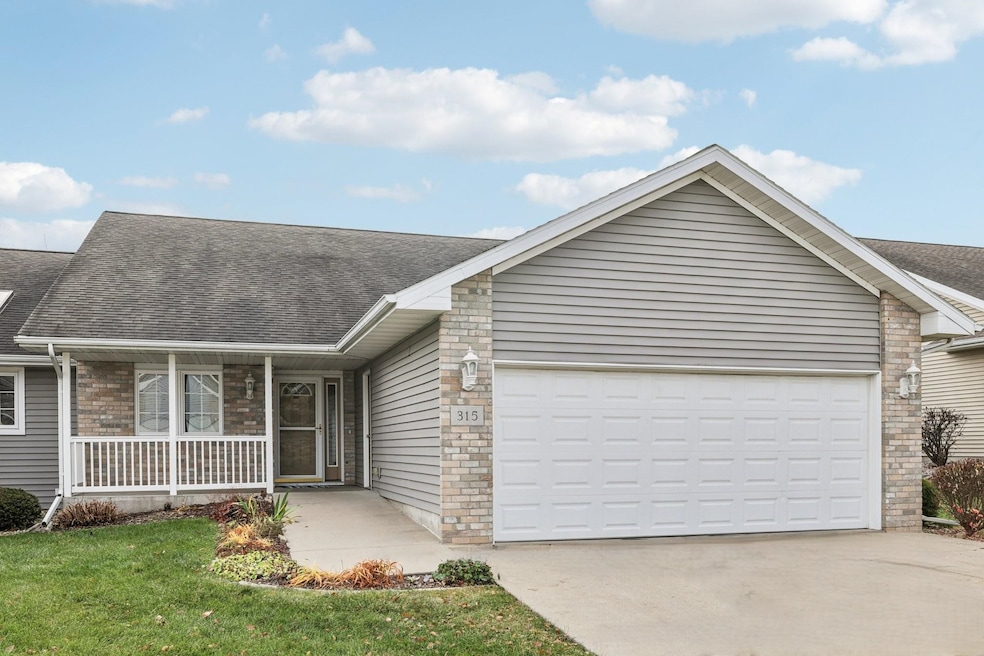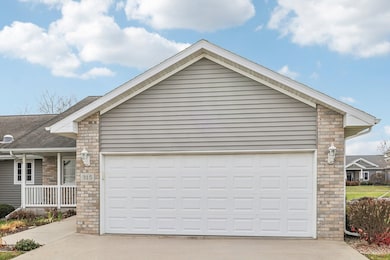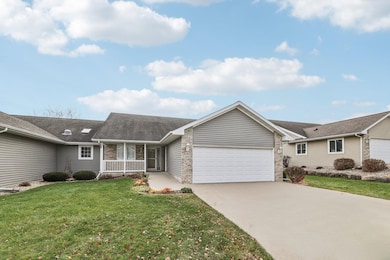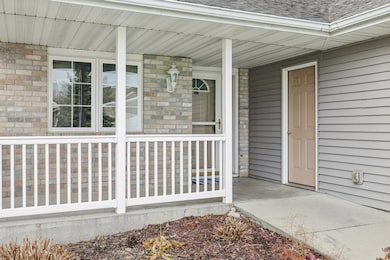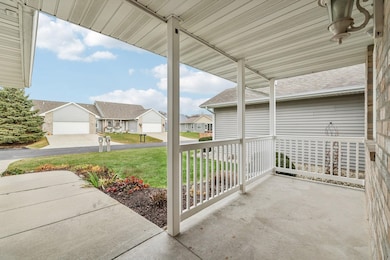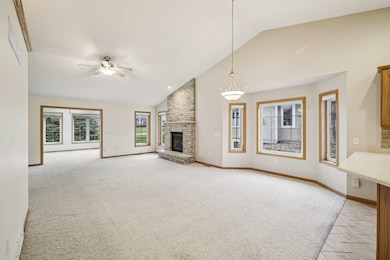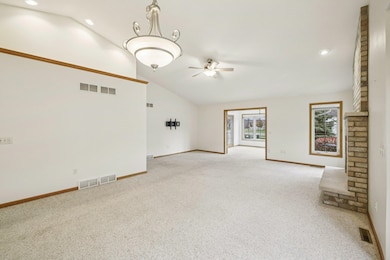Estimated payment $2,822/month
Highlights
- Open Floorplan
- Deck
- Main Floor Bedroom
- Lodi Middle School Rated 9+
- Vaulted Ceiling
- Bonus Room
About This Home
Pebble Stone Village - enjoy the ease of condominium living with lawn care, snow removal, and exterior maintenance covered by your monthly condo fee. This ranch-style 2-bed, 2-bath home offers oak trim, solid six-panel doors, vaulted living room with gas fireplace, a spacious kitchen with pantry, Corian counters, and 2024 stainless appliances. Main-level laundry/mudroom connects to the 2-car garage. The primary suite features a walk-in closet and deck access. A sunny south-facing sunroom leads to the deck as well. Full basement with bonus room, bath stub-in, and finishing potential. New central air (2024) with transferable warranty, central vac, Spectrum internet, and new washer (2025). Enjoy peaceful Lodi living near Lake Wisconsin, the Ice Age Trail, the Lodi Golf Club and the Lodi Curli
Property Details
Home Type
- Condominium
Est. Annual Taxes
- $5,215
Year Built
- Built in 2004
HOA Fees
- $275 Monthly HOA Fees
Home Design
- Ranch Property
- Entry on the 1st floor
- Brick Exterior Construction
- Poured Concrete
- Vinyl Siding
Interior Spaces
- Open Floorplan
- Central Vacuum
- Vaulted Ceiling
- Gas Fireplace
- Entrance Foyer
- Bonus Room
- Sun or Florida Room
Kitchen
- Breakfast Bar
- Oven or Range
- Microwave
- Dishwasher
Bedrooms and Bathrooms
- 2 Bedrooms
- Main Floor Bedroom
- Walk-In Closet
- 2 Full Bathrooms
- Bathroom on Main Level
- Bathtub
Laundry
- Laundry on main level
- Dryer
- Washer
Basement
- Basement Fills Entire Space Under The House
- Sump Pump
- Stubbed For A Bathroom
Parking
- Garage
- Garage Door Opener
Schools
- Lodi Elementary And Middle School
- Lodi High School
Utilities
- Forced Air Cooling System
- Water Softener
- High Speed Internet
Additional Features
- Low Pile Carpeting
- Deck
- Private Entrance
Community Details
- Association fees include snow removal, common area maintenance, common area insurance, reserve fund, lawn maintenance
- 2 Units
- Located in the Pebble Stone master-planned community
Listing and Financial Details
- Assessor Parcel Number 11246 775.012
Map
Home Values in the Area
Average Home Value in this Area
Tax History
| Year | Tax Paid | Tax Assessment Tax Assessment Total Assessment is a certain percentage of the fair market value that is determined by local assessors to be the total taxable value of land and additions on the property. | Land | Improvement |
|---|---|---|---|---|
| 2024 | $5,215 | $308,500 | $25,000 | $283,500 |
| 2023 | $5,572 | $308,500 | $25,000 | $283,500 |
| 2022 | $5,628 | $308,500 | $25,000 | $283,500 |
| 2021 | $5,564 | $242,000 | $25,000 | $217,000 |
| 2020 | $5,745 | $242,000 | $25,000 | $217,000 |
| 2019 | $5,446 | $242,000 | $25,000 | $217,000 |
| 2018 | $5,366 | $242,000 | $25,000 | $217,000 |
| 2017 | $4,839 | $208,700 | $25,000 | $183,700 |
| 2016 | $4,729 | $208,700 | $25,000 | $183,700 |
| 2015 | $4,774 | $208,700 | $25,000 | $183,700 |
| 2014 | $4,827 | $208,700 | $25,000 | $183,700 |
Property History
| Date | Event | Price | List to Sale | Price per Sq Ft |
|---|---|---|---|---|
| 11/24/2025 11/24/25 | For Sale | $399,900 | -- | $218 / Sq Ft |
Source: South Central Wisconsin Multiple Listing Service
MLS Number: 2013036
APN: 11246-775.012
- 210 Hill St
- Lot 13 Ottowynn Terrace
- 1429 Ottowynn Terrace
- 201 Mariahwynn Terrace
- Lot 41 Mariahwynn
- 7791 County Highway Y
- N1883 Wisconsin 113
- 0.42 AC Red Cedar Dr
- W11296 Red Cedar Dr
- W10675 Wildenberg Dr
- W10530 River Rd
- W10765 E Harmony Dr
- W11585 Demynck Rd
- W11515 Demynck Rd
- W10508 E Harmony Dr
- W11091 Lake View Dr
- W11549 Island View Ct
- N550 Gannon Rd Unit M45
- W11550 Island View Ct
- N2783 Summerville Park Rd Unit 2783
- 600 Clark St
- 230 North St
- 351 River St
- 107 Boneset Ave
- 607 Reeve Dr
- 206-208 Sunset Ln
- 210 Omalley St
- 203 E Main St
- 301 E Main St
- 621 Hillcrest Dr
- 621 Hillcrest Dr
- 110 Breunig Blvd
- 873 Lincoln Ave
- 205 Kearney Way Unit 201 - 202
- 213 Ash St
- 1055 Simon Crestway
- 2621 Dublin Way
- 1101 Connery Cove
- 128 S Main St Unit 128
- 125 E Holum St
