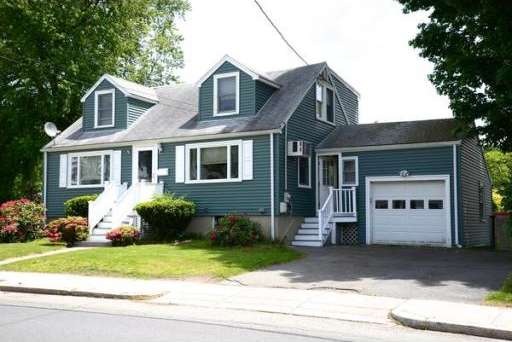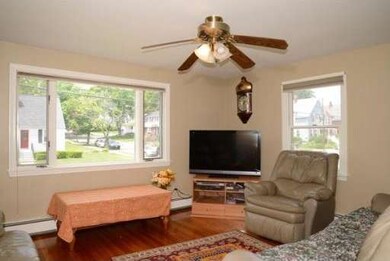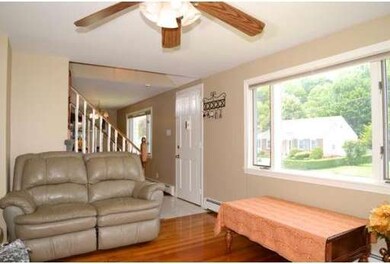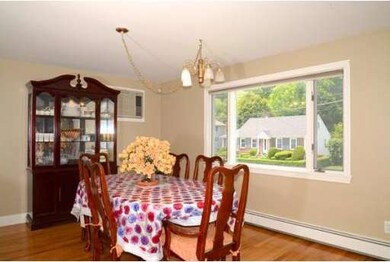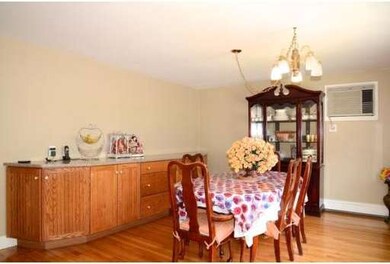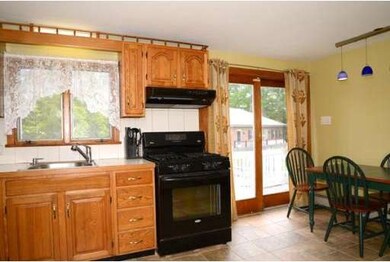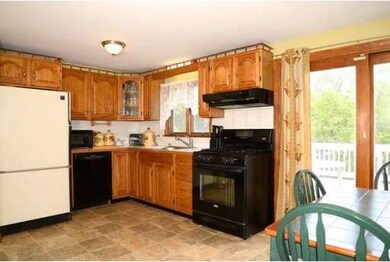
315 Pleasant St Melrose, MA 02176
Wyoming NeighborhoodAbout This Home
As of January 2020Spacious. Wicked convenient. 3BRs/2BTHs on 2nd floor. Front-to-back Master Suite. Plenty of space in the Media Room/Man Cave/Kid's Playroom in finished basement. Expansive fenced-in back yard accessible via the eat-in kitchen and rear back deck. Spend more time enjoying your home and less time commuting by taking advantage of this home's proximity to the Oak Grove T station and W. Wyoming commuter rail. Don't forget Busy Bee bakery, Heavenly Licks ice cream, Lisa's Pizza and more close by!
Last Agent to Sell the Property
Bill Butler
Leading Edge Real Estate Listed on: 05/29/2013
Home Details
Home Type
Single Family
Est. Annual Taxes
$79
Year Built
1951
Lot Details
0
Listing Details
- Lot Description: Paved Drive
- Special Features: None
- Property Sub Type: Detached
- Year Built: 1951
Interior Features
- Has Basement: Yes
- Primary Bathroom: Yes
- Number of Rooms: 8
- Amenities: Public Transportation, Shopping, Park, Golf Course, Medical Facility, Laundromat, Private School, Public School, T-Station
- Electric: 100 Amps
- Flooring: Wall to Wall Carpet, Hardwood
- Basement: Full, Partially Finished, Concrete Floor
- Bedroom 2: Second Floor, 12X9
- Bedroom 3: Second Floor, 11X9
- Bedroom 4: First Floor, 11X9
- Bathroom #1: First Floor
- Bathroom #2: Second Floor
- Bathroom #3: Second Floor
- Kitchen: First Floor, 13X12
- Laundry Room: Basement
- Living Room: First Floor, 15X12
- Master Bedroom: Second Floor, 21X11
- Master Bedroom Description: Flooring - Wall to Wall Carpet
- Dining Room: First Floor, 15X12
Exterior Features
- Construction: Frame
- Exterior: Vinyl
- Exterior Features: Deck, Gutters
- Foundation: Concrete Block
Garage/Parking
- Garage Parking: Attached
- Garage Spaces: 1
- Parking: Off-Street, Paved Driveway
- Parking Spaces: 3
Utilities
- Cooling Zones: 2
- Hot Water: Natural Gas
Condo/Co-op/Association
- HOA: No
Ownership History
Purchase Details
Home Financials for this Owner
Home Financials are based on the most recent Mortgage that was taken out on this home.Purchase Details
Home Financials for this Owner
Home Financials are based on the most recent Mortgage that was taken out on this home.Purchase Details
Home Financials for this Owner
Home Financials are based on the most recent Mortgage that was taken out on this home.Purchase Details
Home Financials for this Owner
Home Financials are based on the most recent Mortgage that was taken out on this home.Purchase Details
Purchase Details
Similar Home in Melrose, MA
Home Values in the Area
Average Home Value in this Area
Purchase History
| Date | Type | Sale Price | Title Company |
|---|---|---|---|
| Not Resolvable | $670,000 | None Available | |
| Not Resolvable | $455,000 | -- | |
| Deed | $420,000 | -- | |
| Deed | $279,900 | -- | |
| Deed | $435,310 | -- | |
| Deed | $35,250 | -- |
Mortgage History
| Date | Status | Loan Amount | Loan Type |
|---|---|---|---|
| Previous Owner | $569,500 | New Conventional | |
| Previous Owner | $395,000 | Stand Alone Refi Refinance Of Original Loan | |
| Previous Owner | $409,500 | New Conventional | |
| Previous Owner | $372,036 | No Value Available | |
| Previous Owner | $371,300 | No Value Available | |
| Previous Owner | $28,000 | No Value Available | |
| Previous Owner | $336,000 | Purchase Money Mortgage | |
| Previous Owner | $63,000 | No Value Available | |
| Previous Owner | $215,000 | No Value Available | |
| Previous Owner | $223,900 | Purchase Money Mortgage |
Property History
| Date | Event | Price | Change | Sq Ft Price |
|---|---|---|---|---|
| 01/03/2020 01/03/20 | Sold | $670,000 | +3.1% | $350 / Sq Ft |
| 11/13/2019 11/13/19 | Pending | -- | -- | -- |
| 11/06/2019 11/06/19 | For Sale | $649,900 | +42.8% | $340 / Sq Ft |
| 07/31/2013 07/31/13 | Sold | $455,000 | +3.4% | $238 / Sq Ft |
| 06/05/2013 06/05/13 | Pending | -- | -- | -- |
| 05/29/2013 05/29/13 | For Sale | $440,000 | -- | $230 / Sq Ft |
Tax History Compared to Growth
Tax History
| Year | Tax Paid | Tax Assessment Tax Assessment Total Assessment is a certain percentage of the fair market value that is determined by local assessors to be the total taxable value of land and additions on the property. | Land | Improvement |
|---|---|---|---|---|
| 2025 | $79 | $800,500 | $430,300 | $370,200 |
| 2024 | $7,555 | $760,800 | $402,500 | $358,300 |
| 2023 | $7,393 | $709,500 | $374,700 | $334,800 |
| 2022 | $7,249 | $685,800 | $360,900 | $324,900 |
| 2021 | $7,137 | $651,800 | $360,900 | $290,900 |
| 2020 | $6,894 | $623,900 | $333,100 | $290,800 |
| 2019 | $6,123 | $566,400 | $305,300 | $261,100 |
| 2018 | $5,828 | $514,400 | $253,300 | $261,100 |
| 2017 | $5,714 | $484,200 | $242,900 | $241,300 |
| 2016 | $5,420 | $439,600 | $208,200 | $231,400 |
| 2015 | $5,224 | $403,100 | $197,800 | $205,300 |
| 2014 | $5,122 | $385,700 | $180,400 | $205,300 |
Agents Affiliated with this Home
-
Bill Butler

Seller's Agent in 2020
Bill Butler
Leading Edge Real Estate
(617) 771-9376
3 in this area
101 Total Sales
-
Emmanuel Paul
E
Buyer's Agent in 2020
Emmanuel Paul
Redfin Corp.
-
Jill Hogan

Buyer's Agent in 2013
Jill Hogan
Coldwell Banker Realty - Waltham
(617) 899-5606
17 Total Sales
Map
Source: MLS Property Information Network (MLS PIN)
MLS Number: 71532519
APN: MELR-000004B-000000-000084
- 407 Pleasant St Unit 1A
- 35 Frances St
- 447 Pleasant St
- 11 Waverly Place Unit 2
- 269 Main St
- 306 Main St Unit 10
- 333 Main St
- 28 Chestnut St Unit 1
- 359 Washington St
- 85 Lynde St
- 150 Trenton St
- 38 Gibbons St
- 16-18 Beacon Place
- 59 Sanford St
- 55-57 Tappan St
- 45 Vinton St
- 300 Park Terrace Dr Unit 303
- 481 Lebanon St Unit 3
- 18-20 Wedgemere Rd
- 21 Greystone Rd Unit 2
