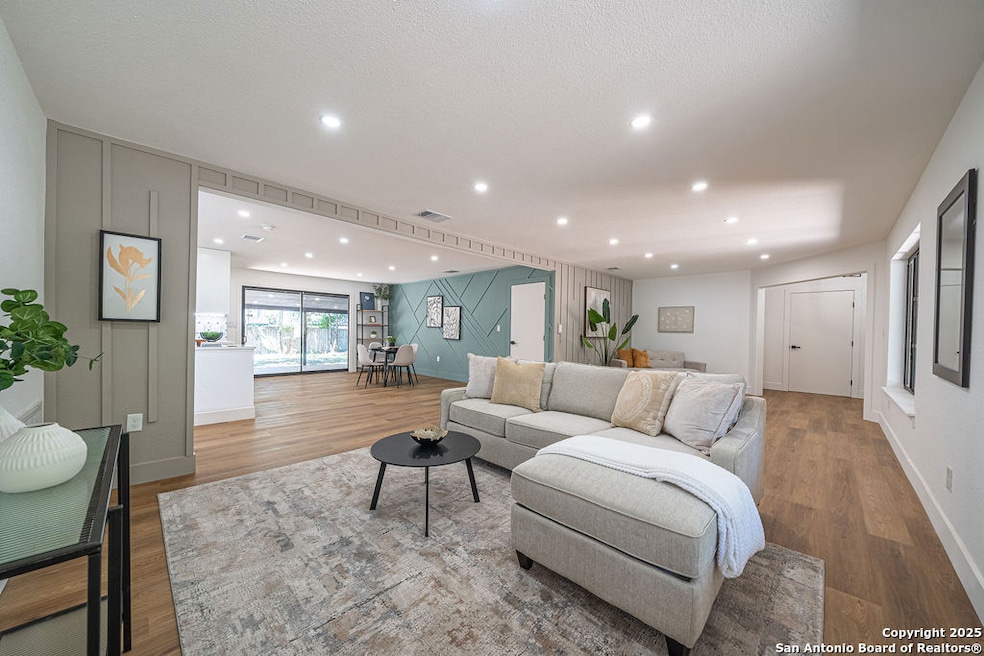
315 Royal Oaks Dr San Antonio, TX 78209
Northwood NeighborhoodEstimated payment $4,245/month
Highlights
- Mature Trees
- Solid Surface Countertops
- Eat-In Kitchen
- Northwood Elementary School Rated A-
- Covered Patio or Porch
- 2-minute walk to Northwood Park
About This Home
**315 Royal Oaks | San Antonio, TX 78209** Welcome to this beautifully remodeled 4-bedroom, 2.5-bath ranch-style home offering 2,412 sq. ft. of modern comfort in the highly desirable 78209 zip code. Every detail has been thoughtfully updated from the outside in, creating a move-in ready home that blends timeless style with contemporary finishes. Step inside to discover a bright, open layout with brand-new windows, flooring, and lighting throughout. The heart of the home is the chef-inspired kitchen, featuring a large center island, solid quartz countertops, dual sinks, stainless steel appliances, and abundant storage. The kitchen flows seamlessly into the living and dining spaces, making it perfect for both everyday living and entertaining. The spacious primary suite is a true retreat with dual closets and a spa-like bathroom complete with a custom walk-in shower, double vanity, and backlit mirrors. Three additional bedrooms offer flexibility, with one easily serving as a home office. Outside, mature trees frame the property while new exterior lighting-including a lighted soffit design-enhances curb appeal. Relax or entertain on the large covered porch, and enjoy the convenience of a two-car garage. With a brand-new roof, electrical system, windows, and appliances, this home offers peace of mind for years to come. Ideally located near top schools, shopping, dining, and all the conveniences of central San Antonio, this property is a rare find in one of the city's most sought-after neighborhoods. **Key Features:** - 4 bedrooms | 2.5 baths | 2,412 sq. ft. - Fully remodeled inside and out - Open kitchen with quartz counters, island, and stainless appliances - Primary suite with dual closets and spa-inspired bath - New roof, electrical, windows, and flooring - Mature trees, covered porch, and designer exterior lighting - Two-car garage with flexible office/bedroom space
Home Details
Home Type
- Single Family
Est. Annual Taxes
- $12,007
Year Built
- Built in 1956
Lot Details
- 0.34 Acre Lot
- Mature Trees
Parking
- 2 Car Garage
Home Design
- Slab Foundation
- Composition Shingle Roof
Interior Spaces
- 2,412 Sq Ft Home
- Property has 1 Level
- Combination Dining and Living Room
- Vinyl Flooring
- Washer Hookup
Kitchen
- Eat-In Kitchen
- Stove
- Microwave
- Dishwasher
- Solid Surface Countertops
- Disposal
Bedrooms and Bathrooms
- 4 Bedrooms
Outdoor Features
- Covered Patio or Porch
Schools
- Northwwod Elementary School
- Garner Middle School
- Macarthur High School
Utilities
- Central Heating and Cooling System
- Heating System Uses Natural Gas
- Gas Water Heater
Community Details
- Northwood Subdivision
Listing and Financial Details
- Legal Lot and Block 4 / 37
- Assessor Parcel Number 118370370040
Map
Home Values in the Area
Average Home Value in this Area
Tax History
| Year | Tax Paid | Tax Assessment Tax Assessment Total Assessment is a certain percentage of the fair market value that is determined by local assessors to be the total taxable value of land and additions on the property. | Land | Improvement |
|---|---|---|---|---|
| 2025 | $2,550 | $525,330 | $189,500 | $335,830 |
| 2024 | $2,550 | $532,430 | $189,500 | $342,930 |
| 2023 | $2,550 | $488,138 | $189,500 | $331,100 |
| 2022 | $10,950 | $443,762 | $164,930 | $336,540 |
| 2021 | $10,306 | $403,420 | $143,360 | $260,060 |
| 2020 | $9,604 | $370,340 | $129,730 | $240,610 |
| 2019 | $9,668 | $362,990 | $129,730 | $233,260 |
| 2018 | $9,637 | $360,930 | $103,780 | $257,150 |
| 2017 | $9,472 | $351,480 | $90,810 | $260,670 |
| 2016 | $8,979 | $333,200 | $58,920 | $274,280 |
| 2015 | $3,483 | $303,039 | $58,920 | $269,010 |
| 2014 | $3,483 | $275,490 | $0 | $0 |
Property History
| Date | Event | Price | Change | Sq Ft Price |
|---|---|---|---|---|
| 09/04/2025 09/04/25 | For Sale | $599,999 | -- | $249 / Sq Ft |
Purchase History
| Date | Type | Sale Price | Title Company |
|---|---|---|---|
| Warranty Deed | -- | None Listed On Document |
Mortgage History
| Date | Status | Loan Amount | Loan Type |
|---|---|---|---|
| Previous Owner | $232,344 | FHA |
Similar Homes in San Antonio, TX
Source: San Antonio Board of REALTORS®
MLS Number: 1898201
APN: 11837-037-0040
- 210 Laramie Dr
- 8523 Sagebrush Ln
- 443 Laramie Dr
- 8619 Oak Ledge Dr
- 3107 Old Ranch Rd
- 8535 Norwich Dr
- 622 Cave Ln
- 222 Wyndale St
- 2618 Country Hollow St
- 8614 Brookhaven St
- 3038 S Valley View Ln
- 423 Rockhill Dr
- 19 N Rue Charles
- 35 S Rue Charles Unit 35
- 306 Cave Ln
- 12 S Rue Charles
- 8731 Oak Ledge Dr
- 39 S Rue Charles
- 107 Wyndale St
- 402 Rockhill Dr
- 1422 E Loop 410
- 8502 Sagebrush Ln Unit 1
- 419 Laramie Dr
- 423 Rockhill Dr
- 8810 Sagebrush Ln
- 2300 Nacogdoches Rd Unit 203 A
- 33 Lynn Batts Ln
- 1983 Oakwell Farms Pkwy
- 469 Pike Rd
- 3333 Oakwell Ct
- 3839 Harry Wurzbach Rd Unit BLDG 17
- 9319 Oak Ledge Dr
- 2811 Woodbury Dr Unit 304
- 2811 Woodbury Dr Unit 302
- 3831 Harry Wurzbach Rd Unit 18
- 8555 Laurens Ln
- 531 Oakleaf Dr
- 2935 Nacogdoches Rd Unit 218
- 7527 Quail Run Dr
- 3310 Oakwell Ct






