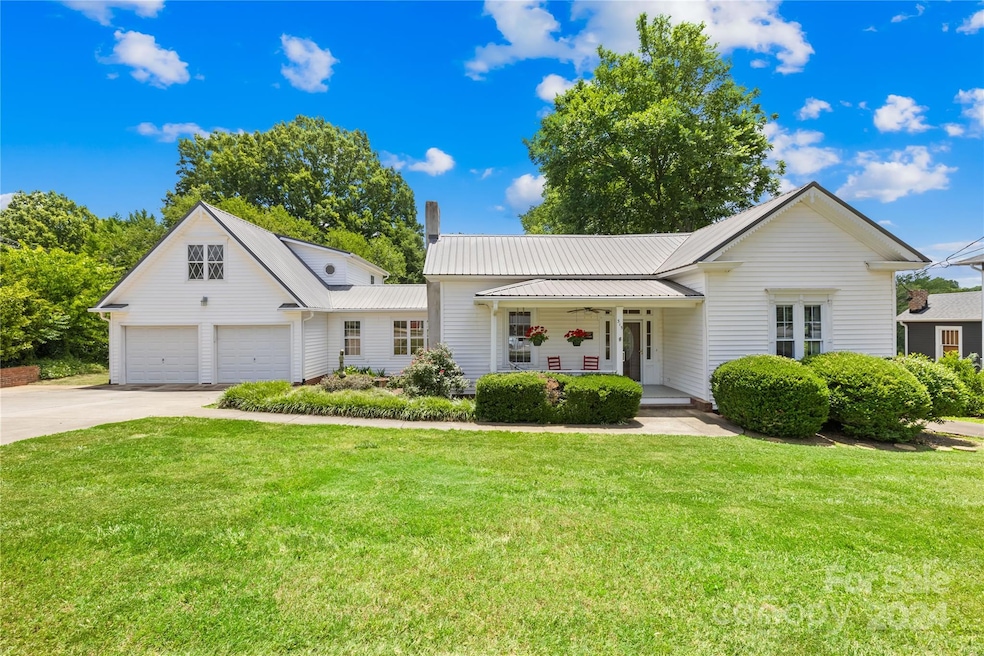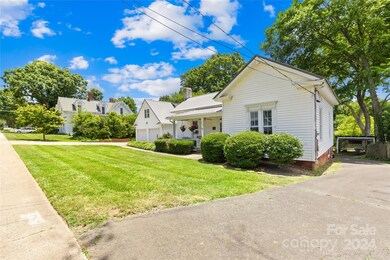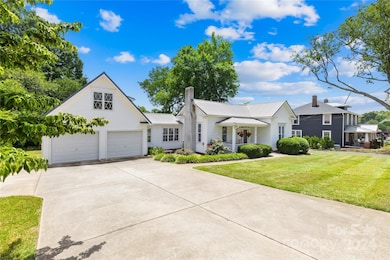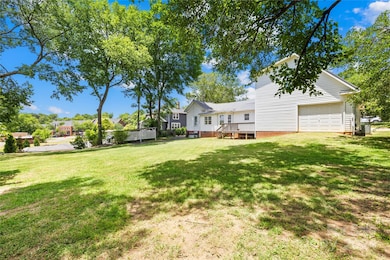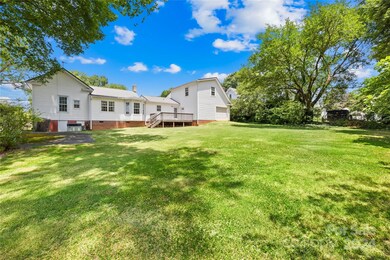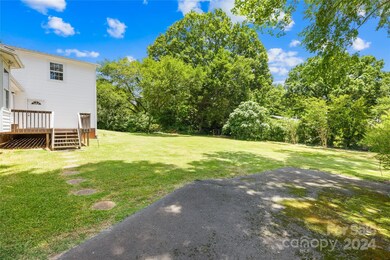
315 S Main St Davidson, NC 28036
Highlights
- Deck
- Wooded Lot
- Wood Flooring
- Davidson Elementary School Rated A-
- Traditional Architecture
- 4-minute walk to Mary Beaty Tot Lot
About This Home
As of February 2025PRIME LOCALE! Property is located in the Davidson Village Infill Planning Area. Accessory Dwelling Unit and Commercial/Office/Retail Uses are permitted in this zoning district with Additional Requirements. Please contact Davidson Planning Department to verify if what your clients wants to use the property for is possible. The home does have a Davidson Historical Plaque on the front of the house which says circa 1890, but GIS says 1900. Owner was the GC who did much of the renovation of the house in the 1970's. The home has spacious living and dining areas and a large kitchen. Upstairs there is a bedroom, loft and full bath which is great for someone that wants their own space. The garage is huge with two doors for cars in the front and a separate garage entrance in the back which is perfect for someone working on a classic car, lawn equipment or someone who wants a shop at home. large backyard. Convenient to everything Davidson has to offer. House is sold as is. Don't miss this beauty.
Last Agent to Sell the Property
EXP Realty LLC Mooresville Brokerage Email: nancy@candyandnancy.com License #194805 Listed on: 06/22/2024

Co-Listed By
EXP Realty LLC Mooresville Brokerage Email: nancy@candyandnancy.com License #214007
Home Details
Home Type
- Single Family
Est. Annual Taxes
- $4,162
Year Built
- Built in 1900
Lot Details
- Lot Dimensions are 107x160x107x161
- Level Lot
- Wooded Lot
- Property is zoned VI
Parking
- 2 Car Attached Garage
- Detached Carport Space
- Workshop in Garage
- Front Facing Garage
- Garage Door Opener
- Driveway
Home Design
- Traditional Architecture
- Metal Roof
- Vinyl Siding
Interior Spaces
- Ceiling Fan
- Fireplace
- Crawl Space
- Pull Down Stairs to Attic
- Laundry Room
Kitchen
- Double Oven
- Electric Oven
- Gas Cooktop
- Dishwasher
- Disposal
Flooring
- Wood
- Tile
Bedrooms and Bathrooms
Outdoor Features
- Deck
- Front Porch
Schools
- Davidson K-8 Elementary And Middle School
- William Amos Hough High School
Utilities
- Forced Air Heating and Cooling System
- Heat Pump System
- Heating System Uses Natural Gas
- Cable TV Available
Community Details
- Card or Code Access
Listing and Financial Details
- Assessor Parcel Number 007-018-16
Ownership History
Purchase Details
Home Financials for this Owner
Home Financials are based on the most recent Mortgage that was taken out on this home.Purchase Details
Purchase Details
Similar Homes in the area
Home Values in the Area
Average Home Value in this Area
Purchase History
| Date | Type | Sale Price | Title Company |
|---|---|---|---|
| Special Warranty Deed | $960,000 | None Listed On Document | |
| Warranty Deed | -- | -- | |
| Deed | $65,000 | -- |
Mortgage History
| Date | Status | Loan Amount | Loan Type |
|---|---|---|---|
| Open | $1,315,000 | New Conventional |
Property History
| Date | Event | Price | Change | Sq Ft Price |
|---|---|---|---|---|
| 02/06/2025 02/06/25 | Sold | $960,000 | -23.2% | $456 / Sq Ft |
| 06/22/2024 06/22/24 | For Sale | $1,250,000 | -- | $593 / Sq Ft |
Tax History Compared to Growth
Tax History
| Year | Tax Paid | Tax Assessment Tax Assessment Total Assessment is a certain percentage of the fair market value that is determined by local assessors to be the total taxable value of land and additions on the property. | Land | Improvement |
|---|---|---|---|---|
| 2023 | $4,162 | $557,100 | $335,000 | $222,100 |
| 2022 | $4,369 | $459,700 | $300,000 | $159,700 |
| 2021 | $4,169 | $459,700 | $300,000 | $159,700 |
| 2020 | $4,169 | $459,700 | $300,000 | $159,700 |
| 2019 | $4,404 | $459,700 | $300,000 | $159,700 |
| 2018 | $3,600 | $287,400 | $168,000 | $119,400 |
| 2017 | $3,575 | $287,400 | $168,000 | $119,400 |
| 2016 | -- | $287,400 | $168,000 | $119,400 |
| 2015 | -- | $287,400 | $168,000 | $119,400 |
| 2014 | -- | $0 | $0 | $0 |
Agents Affiliated with this Home
-
D
Seller's Agent in 2025
David Traugott
Real Broker, LLC
-
N
Seller's Agent in 2025
Nancy Buckstad
EXP Realty LLC Mooresville
-
C
Seller Co-Listing Agent in 2025
Candy Gilder
EXP Realty LLC Mooresville
Map
Source: Canopy MLS (Canopy Realtor® Association)
MLS Number: 4147255
APN: 007-018-16
- 329 Goodrum St
- 822 Cotton Gin Alley Unit 822
- 324 Walnut St
- 504 Potts St
- 605 Village Main Cir
- 619 James Alexander Way
- 419 South St Unit 32
- 743 Hoke Ln
- 207 Eden St
- 19035 Newburg Hill Rd
- 19104 Newburg Hill Rd
- 751 Hoke Ln
- 312 Catawba Ave
- 308 Catawba Ave
- 316 Catawba Ave
- 309 Catawba Ave
- 747 Hoke Ln
- 739 Hoke Ln
- 322 Catawba Ave
- 733 Hoke Ln
