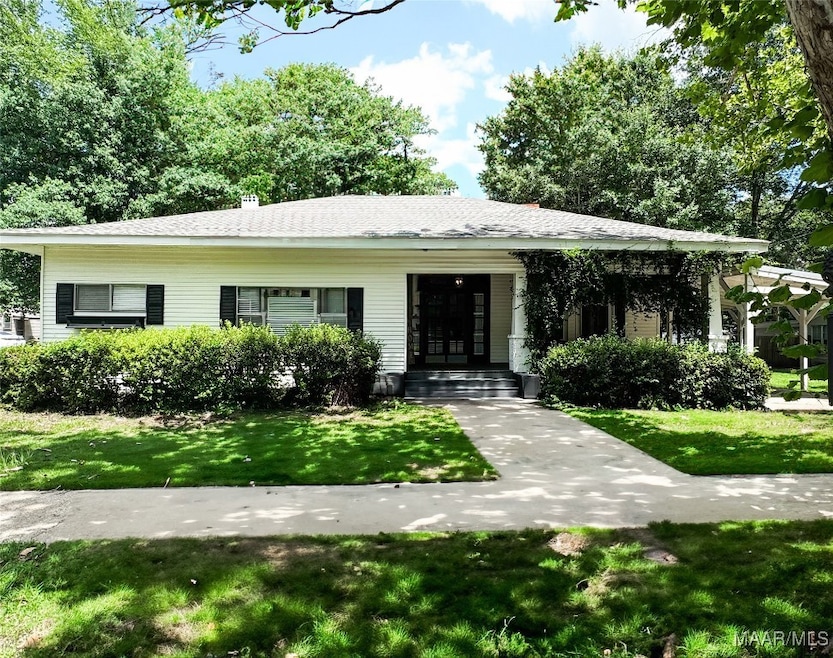
315 S Northington St Prattville, AL 36067
Estimated payment $1,797/month
Highlights
- Mature Trees
- Multiple Fireplaces
- High Ceiling
- Prattville Primary School Rated 9+
- Wood Flooring
- 3-minute walk to A Child's Place Playground
About This Home
Nestled in the heart of Downtown Prattville, this home offers the perfect blend of charm, convenience, and comfort. Imagine strolling along the sidewalks of the business district, shopping at unique stores, or enjoying a meal or coffee at one of the local restaurants. Take a leisurely walk along the scenic Creek Walk, and then retreat to your sanctuary—a home designed for relaxation and entertaining. Throughout the home, you'll find high ceilings accented by wide crown molding, adding timeless elegance. The updated kitchen is a chef’s dream with granite countertops, abundant cabinetry, and a breakfast bar opening to a cozy gathering space.
Step outside to a large screened porch, overlooking a shaded backyard that is perfect for evenings under the stars. For hobbyists or those seeking extra space, the wired workshop/man cave is a standout feature.
Whether you're relaxing on the wide front porch or entertaining friends, this home truly captures the essence of downtown living.
Don't miss this opportunity to make it yours—call today!
Home Details
Home Type
- Single Family
Est. Annual Taxes
- $972
Year Built
- Built in 1922
Lot Details
- 0.4 Acre Lot
- Lot Dimensions are 100x175
- Property is Fully Fenced
- Mature Trees
Home Design
- Vinyl Siding
Interior Spaces
- 2,380 Sq Ft Home
- 1-Story Property
- High Ceiling
- Multiple Fireplaces
- Fireplace Features Masonry
- Plantation Shutters
- Blinds
- Pull Down Stairs to Attic
- Washer and Dryer Hookup
Kitchen
- Breakfast Bar
- Self-Cleaning Oven
- Electric Range
- Range Hood
- Dishwasher
Flooring
- Wood
- Carpet
- Tile
Bedrooms and Bathrooms
- 3 Bedrooms
- 3 Full Bathrooms
- Double Vanity
- Separate Shower
Home Security
- Storm Doors
- Fire and Smoke Detector
Parking
- 1 Attached Carport Space
- Driveway
Outdoor Features
- Screened Patio
- Separate Outdoor Workshop
- Outdoor Storage
- Porch
Location
- City Lot
Schools
- Prattville Elementary School
- Prattville Junior High School
- Prattville High School
Utilities
- Central Heating and Cooling System
- Heating System Uses Gas
- Gas Water Heater
Community Details
- No Home Owners Association
- Park Place Subdivision
Listing and Financial Details
- Assessor Parcel Number 19-05-16-2-000-038-000-0
Map
Home Values in the Area
Average Home Value in this Area
Tax History
| Year | Tax Paid | Tax Assessment Tax Assessment Total Assessment is a certain percentage of the fair market value that is determined by local assessors to be the total taxable value of land and additions on the property. | Land | Improvement |
|---|---|---|---|---|
| 2024 | $972 | $32,680 | $0 | $0 |
| 2023 | $869 | $29,340 | $0 | $0 |
| 2022 | $811 | $27,480 | $0 | $0 |
| 2021 | $524 | $18,240 | $0 | $0 |
| 2020 | $1,091 | $35,200 | $0 | $0 |
| 2019 | $492 | $17,200 | $0 | $0 |
| 2018 | $498 | $17,400 | $0 | $0 |
| 2015 | $519 | $0 | $0 | $0 |
| 2014 | $503 | $17,560 | $2,000 | $15,560 |
| 2013 | -- | $17,740 | $2,400 | $15,340 |
Property History
| Date | Event | Price | Change | Sq Ft Price |
|---|---|---|---|---|
| 06/25/2025 06/25/25 | Price Changed | $315,000 | -2.5% | $132 / Sq Ft |
| 05/30/2025 05/30/25 | Price Changed | $323,000 | -0.6% | $136 / Sq Ft |
| 04/11/2025 04/11/25 | Price Changed | $325,000 | -1.5% | $137 / Sq Ft |
| 03/16/2025 03/16/25 | For Sale | $330,000 | +4.8% | $139 / Sq Ft |
| 03/08/2025 03/08/25 | Off Market | $315,000 | -- | -- |
| 01/20/2025 01/20/25 | For Sale | $330,000 | +87.5% | $139 / Sq Ft |
| 12/03/2018 12/03/18 | Sold | $176,000 | -9.7% | $74 / Sq Ft |
| 12/03/2018 12/03/18 | Pending | -- | -- | -- |
| 04/18/2018 04/18/18 | For Sale | $194,900 | -- | $82 / Sq Ft |
Purchase History
| Date | Type | Sale Price | Title Company |
|---|---|---|---|
| Grant Deed | $176,000 | -- |
Mortgage History
| Date | Status | Loan Amount | Loan Type |
|---|---|---|---|
| Open | $196,000 | New Conventional | |
| Previous Owner | $106,663 | Stand Alone Refi Refinance Of Original Loan |
Similar Homes in Prattville, AL
Source: Montgomery Area Association of REALTORS®
MLS Number: 568706
APN: 19-05-16-2-000-038-000-0
- 0 Doster St
- 216 1st St
- Lot 2 Oak Creek Cir
- 242 N Chestnut St
- 320 E 6th St
- 1405 Indian Hills Rd
- 1598 Elmwood Dr
- 383 Sally Ridge Rd
- 529 Weatherby Trail
- 0 Pinecrest St
- 649 Partridge Ln
- 351 Bent Tree Dr
- 203 Evergreen St
- 0 Easy Ct
- 105 Chimney Ridge
- 118 Lina Dr
- 613 George Dr
- 1124 Newton St
- 725 Washington Ferry Rd
- Cottonwood Plan at Park Lane - Park Place
- 110 Bridge St
- 462 Warren Cir
- 608 George Dr
- 516 Northington St
- 958 Gipson St
- 826 Cottage Ln
- 810 Carter Rd
- 316 Walker St
- 1250 Charleston Dr
- 113 Lori St
- 101 Oak Ridge Ct
- 563 Old Mill Way
- 727 Sweet Ridge Rd
- 1310 Fairview Ave
- 100 Sheila Blvd
- 112 Sheila Blvd
- 721 Buena Vista Loop
- 1303 Dorchester Dr
- 1130 Benjamin Way
- 2039 Dawsons Mill Ln






