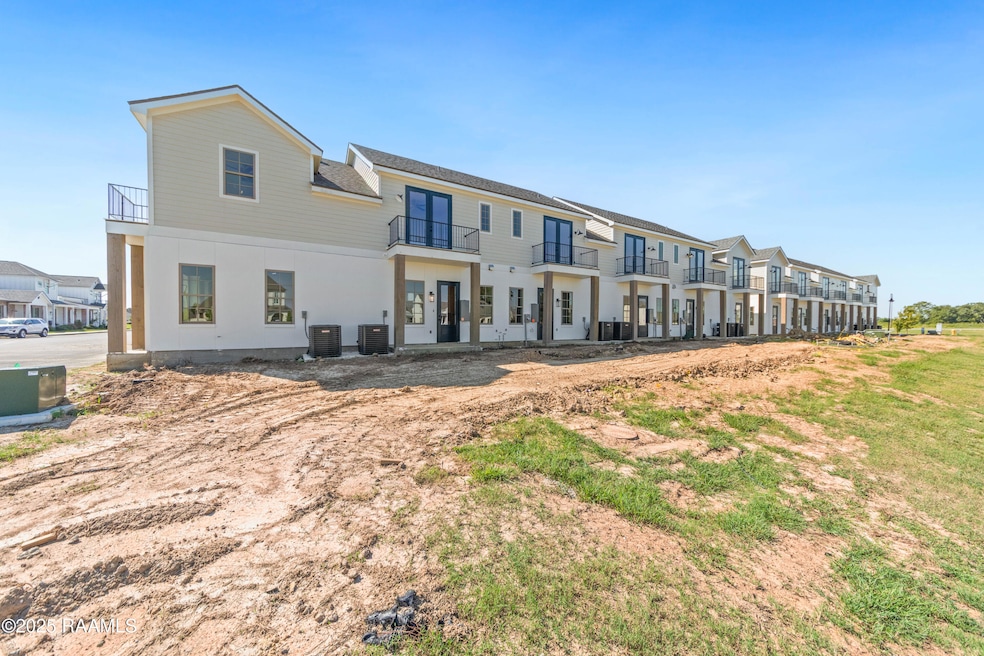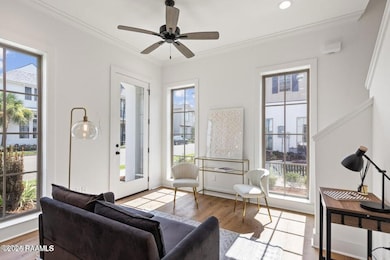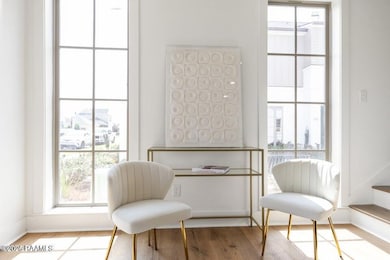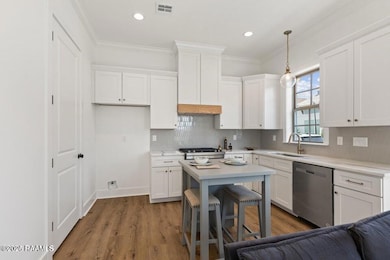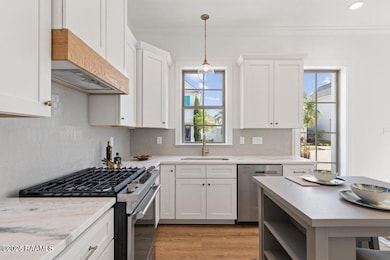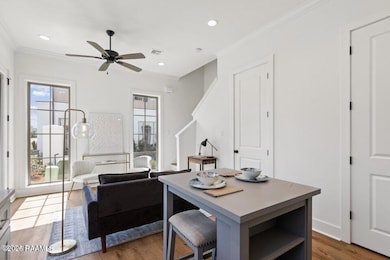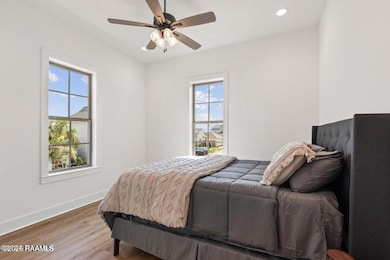Estimated payment $1,232/month
Highlights
- Fitness Center
- High Ceiling
- Community Pool
- Under Construction
- Granite Countertops
- Recreation Facilities
About This Home
Welcome to West Village, where modern design meets unparalleled convenience! This brand-new 1-bedroom, 1-bathroom townhome offers the perfect blend of style and functionality, featuring a two-story layout that maximizes space and comfort.Step inside to discover top-of-the-line finishes, including gourmet kitchen cabinetry, sleek granite countertops, and high-end stainless steel appliances. The open-concept living area boasts large windows that invite natural light, while luxury flooring adds a contemporary touch throughout.Upstairs, retreat to the primary suite, complete with a private balcony--the perfect spot to enjoy morning coffee or unwind in the evening. Located in the highly sought-after West Village subdivision, residents enjoy exclusive access to a resort-style pool and state-of-the-art fitness center, all included with the HOA. Don't miss out on your chance to experience the West Village Lifestyle and schedule your showing today!
Home Details
Home Type
- Single Family
Year Built
- Built in 2025 | Under Construction
Lot Details
- 436 Sq Ft Lot
- Landscaped
HOA Fees
- $165 Monthly HOA Fees
Parking
- Open Parking
Home Design
- Slab Foundation
- Frame Construction
- Composition Roof
- HardiePlank Type
- Stucco
Interior Spaces
- 646 Sq Ft Home
- 2-Story Property
- Crown Molding
- High Ceiling
- Vinyl Plank Flooring
- Washer and Electric Dryer Hookup
Kitchen
- Walk-In Pantry
- Microwave
- Dishwasher
- Granite Countertops
- Disposal
Bedrooms and Bathrooms
- 1 Bedroom
- 1 Full Bathroom
Outdoor Features
- Balcony
- Exterior Lighting
Schools
- Westside Elementary School
- Scott Middle School
- Acadiana High School
Utilities
- Central Heating and Cooling System
Listing and Financial Details
- Tax Lot R-214
Community Details
Overview
- Built by Tekton Development Group
- West Village Subdivision
Recreation
- Recreation Facilities
- Fitness Center
- Community Pool
Map
Home Values in the Area
Average Home Value in this Area
Property History
| Date | Event | Price | List to Sale | Price per Sq Ft |
|---|---|---|---|---|
| 05/01/2025 05/01/25 | Price Changed | $169,850 | -2.9% | $263 / Sq Ft |
| 03/13/2025 03/13/25 | For Sale | $174,999 | -- | $271 / Sq Ft |
Source: REALTOR® Association of Acadiana
MLS Number: 2020021527
- 339 Bozeman Trail
- 337 Bozeman Trail
- 315 Sandstone Ave Unit 103
- 315 Sandstone Ave Unit 205
- 315 Sandstone Ave Unit 202
- 407 Bozeman Trail
- 409 Bozeman Trail
- 316 Sandstone Ave
- 411 Bozeman Trail
- 113 Oak Village Dr
- 111 Oak Village Dr
- 317 Bozeman Trail
- 312 Sandstone Ave
- 222 Trail Pointe Dr
- 413 Bozeman Trail
- 224 Trail Pointe Dr
- 112 Oak Village Dr
- 425 Bozeman Trail
- 411a Villager Ave
- 411e Villager Ave
- 1313 Apollo Rd
- 100 Cheyenne Dr
- 104 Blanche St Unit B
- 204 Mills St Unit Lot 62
- 204 Mills St Unit Lot 31
- 211 Alpine Dr
- 235 Alpine Dr
- 115 Breckenridge Loop
- 200 Lodge Dr Unit 506
- 115 Larry St
- 118 Avondale Dr
- 90 N Luke St
- 106 Village Ln
- 107 Village Ln
- 226 Oak Heights Dr
- 2700 Ambassador Caffery Pkwy
- 4620 W Congress St Unit 45
- 100 McDonald St
- 107 Saint Nicholas Dr
- 715 Marie Antoinette St
